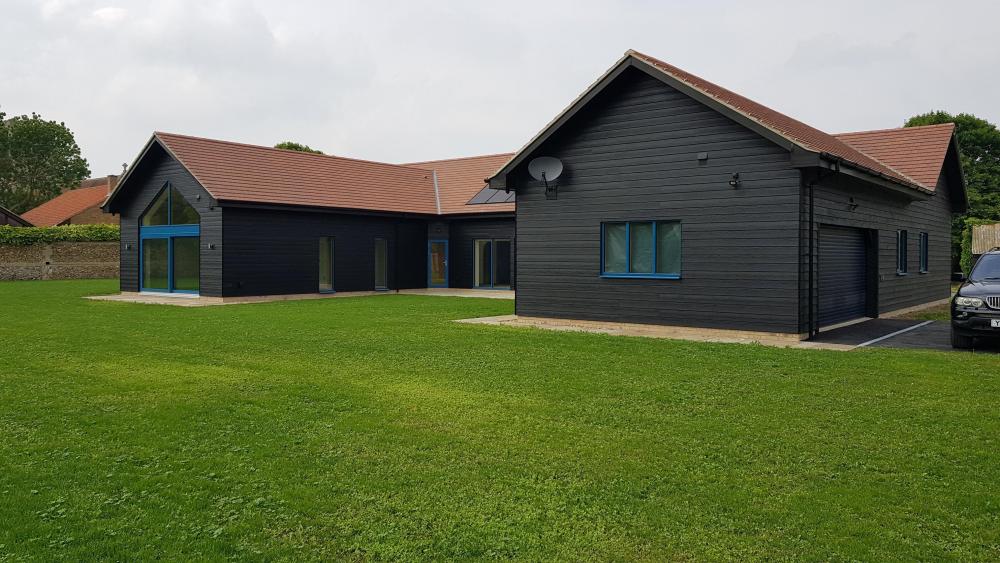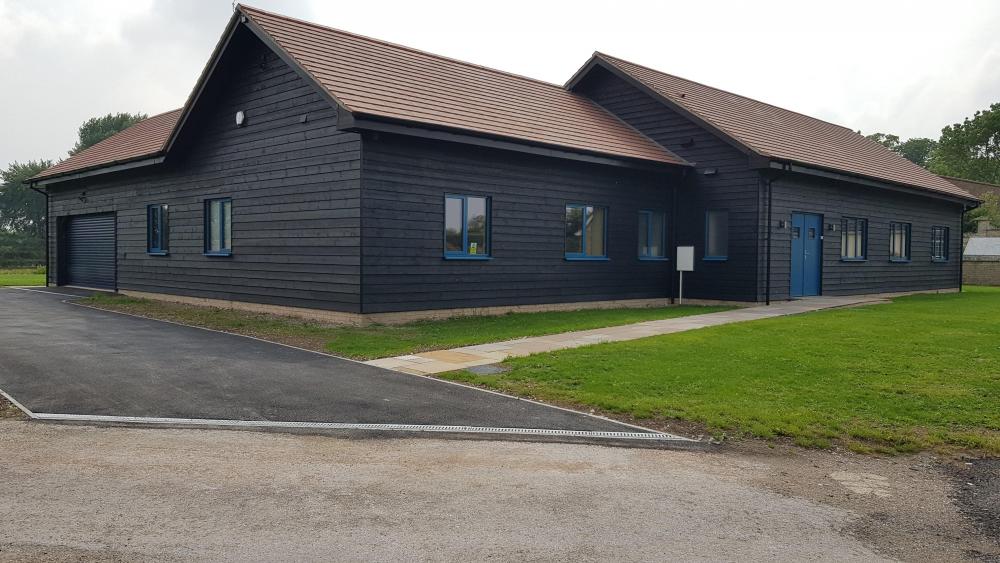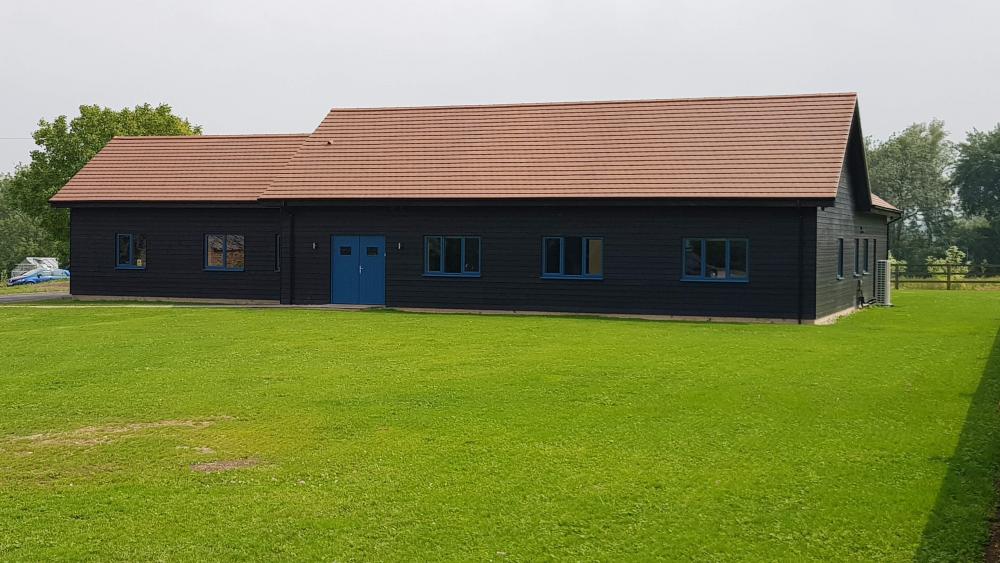Search the Community
Showing results for tags 'new build passivhaus'.
-
Hi, Just finished and moved into my self build project. A 323msq single storey barn style dwelling built to passive levels. After a 5 year plus planning battle due to it being in a small village (hence outside of development zone) and in a conservation area, we finally achieved permission back in October 2018. Kicked off with my chosen frame supplier backing out due to financial woes but we eventually got underway in May 2019 and were just a couple of weeks away from completion at the start of 1st lock down. But that's life. Finally moved in after selling the old house in September last year. Now trying to fine tune all the systems, MVHR, ASHP, 14 zone UFH, etc etc. This is how I've come across this forum and hope that I can find out if anyone has come across the problem I am tackling with Neostat V2. I'll post this under another title so it gains more accurate placing in the forums.
-
I am an architect and certified passivhaus designer working in the south West. I obtained planning permission (a minor miracle after huge amounts of work) last year to knock down my house in Wiltshire and replace it with an eco house. A passivhaus would be the aim but as the site is in AONB and Green Belt on a steep west facing slope with amazing views it has a few fundamental issues that will make this challenging, but seeing how close we can get will be the aim. I am trying to find time now outside office hours to work up the details and put it in PHPP and I will endeavour to post my progress for anyone who is interested. The first issues will be how to deal with too much glazing facing the fantastic views, what to build it out of to keep walls as thin as possible (building volume is critical in Green Belt) with a partner who wants it "solid" and my own frivolous desire to have concrete floors throughout! Oh and stopping it falling down the slippery slope....
- 16 replies
-
- 1
-

-
- certified passivhaus designer
- architect
- (and 6 more)



