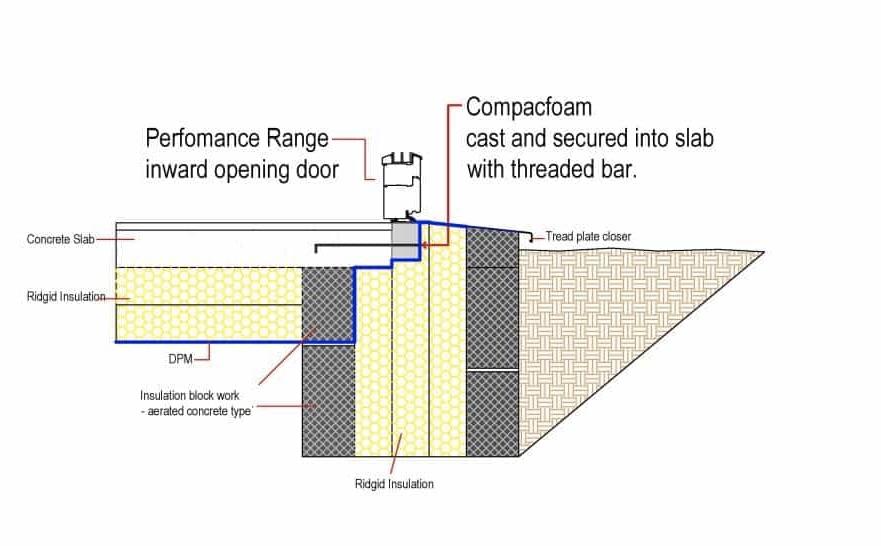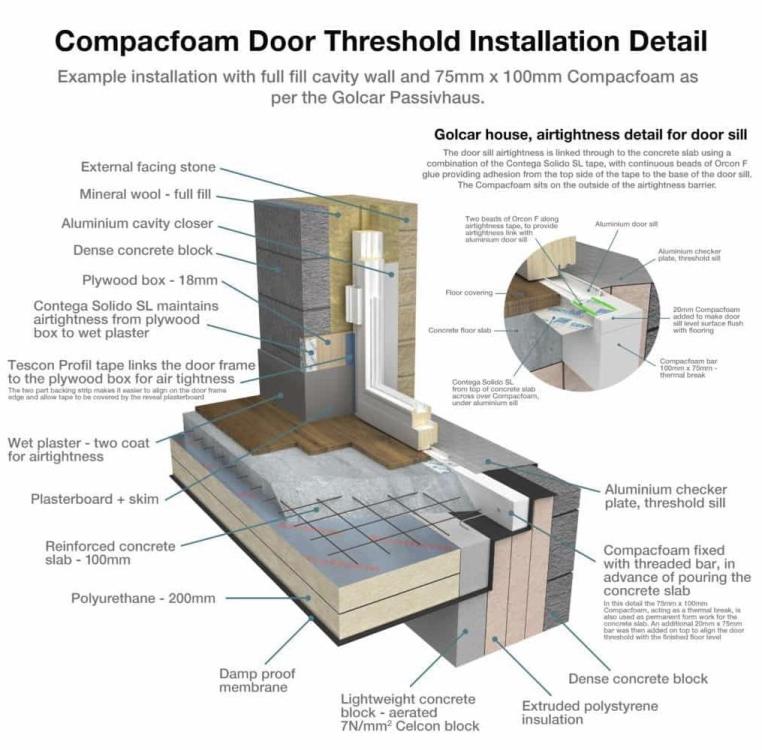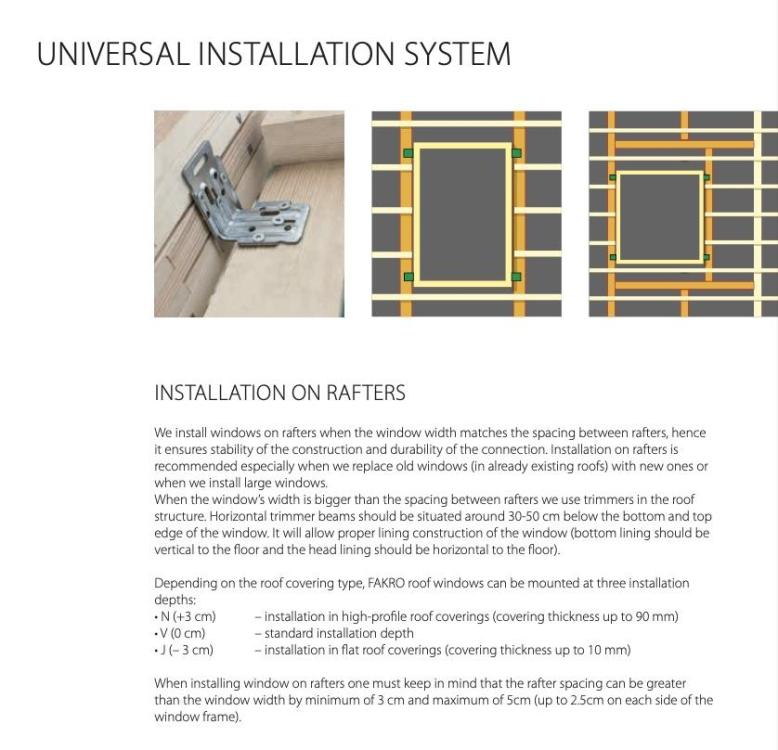
lineweight
Members-
Posts
81 -
Joined
-
Last visited
Recent Profile Visitors
The recent visitors block is disabled and is not being shown to other users.
lineweight's Achievements

Member (3/5)
8
Reputation
-
I can see that in the drawings it looks a bit like the opening part of the door is within a frame, including at the bottom, but that's not normally how side hung doors work - usually the outer frame is at the head & jambs but not at the bottom because you don't want a sill to trip over at the bottom (or to prevent level access). If I look at GBS's own doors brochure I can find the drawings attached below for example. Perhaps this detail was actually used with some kind of door that has a frame across the bottom. But even so ... that would make it more like a side hung window, and normally if you are fixing a side hung window much of the load is actually taken at the jambs. And of course you can effectively suspend a conventional window in line with cavity insulation using straps, because the load is mostly taken at the sides, and at the sill you don't have to support the main weight of the window, you mostly just have to close the cavity and fix a sill for drainage etc. That's why it's difficult to detail things like large sliding windows/doors, or bifolds, because they do rely on putting a lot of load onto the bottom frame. And the thermal detailing is very often compromised there, because the installers usually demand something very solid without risk of deflection. Sometimes in cavity walls (at ground floor at least) that ends up with the cavity simply being filled with concrete up to the threshold level. Or you end up placing the door in line with the inner blockwork, and you can put insulating blocks below it but you then have to fiddle with various steps in and out of the insulation line. I'm always looking for something that would be like a loadbearing cavity closer. Or even something like a kind of upside down version of a catnic lintel. Something designed to bridge the cavity and take a substantial load, without creating a thermal bridge. I don't see that compacfoam can do this job, but would be pleased to be proven wrong.
-
Let's say, conventional cavity wall buildup with rigid board insulation, suspended floor (either beam & block or timber) and I want to install a heavy sliding door system (which bears weight onto rollers at the bottom), but I want to try and install it in line with the cavity insulation (like you'd try and do with a normal window to ensure continuity of the insulation layer).
-
These images appear on the Compacfoam page in the Green Building Store. But this is not a detail that appears in Compacfoam's own literature and there seems to be little further explanation of the context, exactly what the compacfoam is doing or what types of situations it would be appropriate for. Is the Compacfoam strip supposed to be bearing any substantial load here? And if it is, does it rely on cantilevering out from the concrete slab? Is it relying on the extrude polystyrene below it and if so what's that supported on? What load does it need to bear anyway, seeing as all that is fixed into it is an aluminium threshold strip? Is it just the weight of foot traffic at the threshold - and if so, the "checkerplate" "tread plate closer" seems to be deemed enough to span across the XPS insulation already so why not just use that? Is it that the compacfoam is actually not doing anything other than replacing a bit of timber as formwork for the edge of the slab, and as something convenient to screw the threshold strip into? When I first saw this detail I thought it might be something I'm always looking for; a way of supporting the weight of a heavy door or window in line with the insulation layer in a cavity wall buildup - but that's not what's happening here, right?
-
It looks to me like the system illustrated above (litecast GT12) is designed so that you don't need sleeper walls underneath loadbearing partitions - it has what it calls "EPS load-bearing rails" that fit above the concrete beams where loadbearing walls need to sit. So there doesn't have to be thermal bridges. But maybe I have misunderstood something.
-
Are you suggesting that they actually span between trimmer, and the velux frame? So one end is supported by the velux frame? I don't think this approach is indicated in any installation details from rooflight manufacturers. Anything that is directly supporting both the tile battens and internal lining is, by definition, a thermal bridge.
-
Thank you both. I did actually watch that video earlier today. Both of these approaches though, neither is mentioned (as far as I can see) in any official instructions from rooflight manufacturers. Since I wrote my initial post above, I did actually find this in a Fakro guide. It implies the trimmers are just installed as normal, spaced away from the frame, and tile battens are then expected to span further than the rafter spacing.




