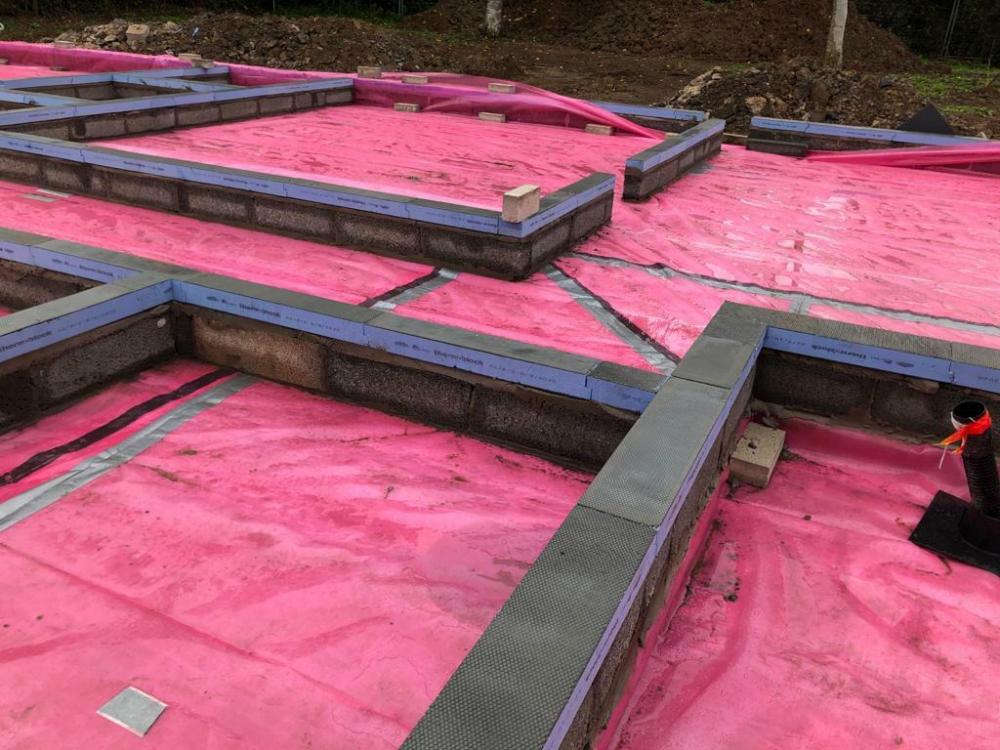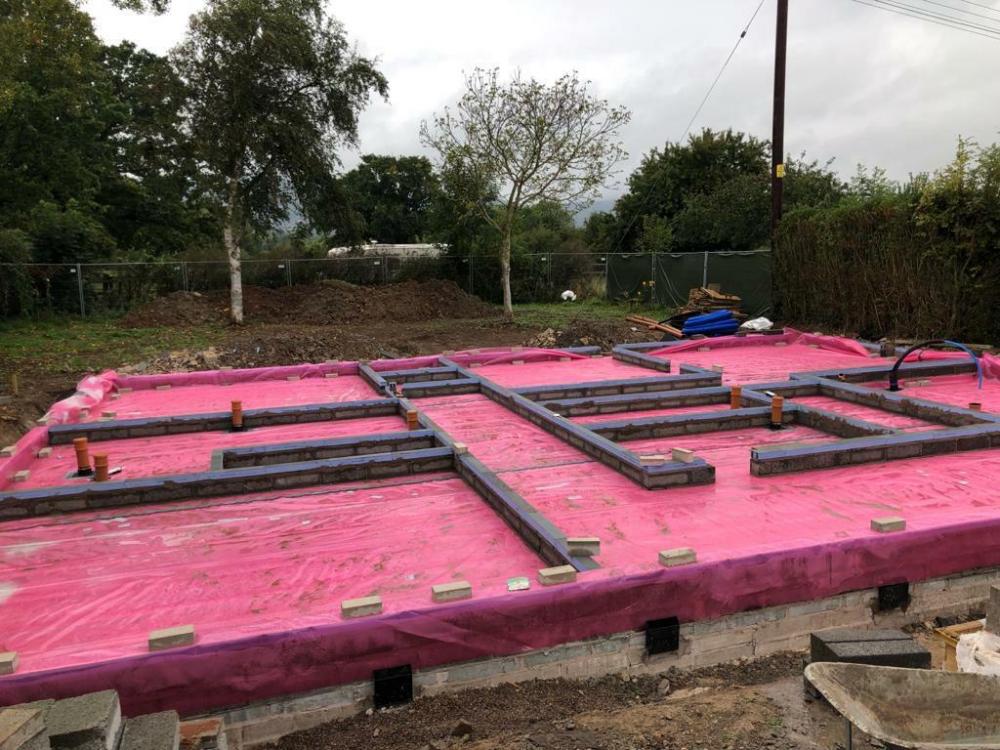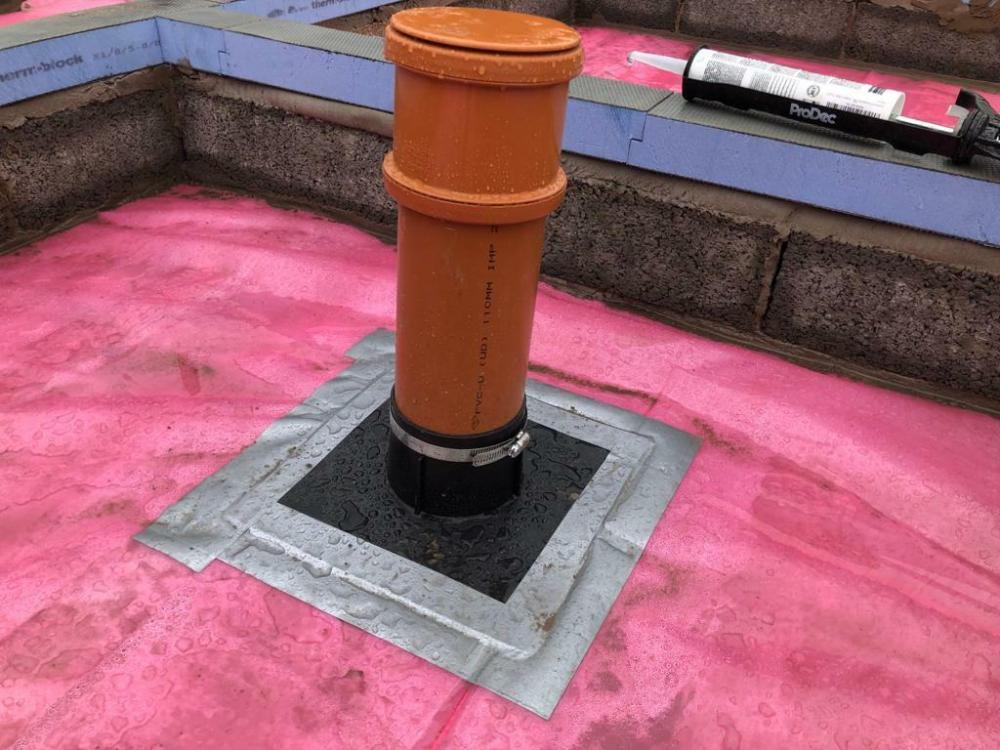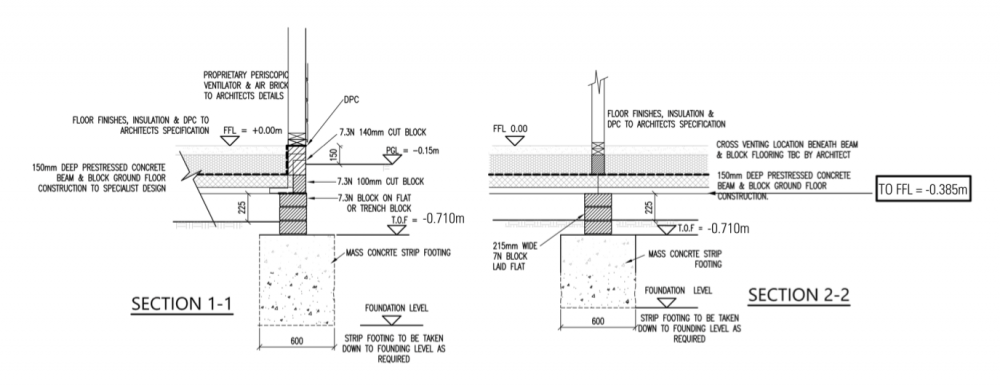
NickB
Members-
Posts
24 -
Joined
-
Last visited
Recent Profile Visitors
The recent visitors block is disabled and is not being shown to other users.
NickB's Achievements

Member (3/5)
8
Reputation
-
Zendher Q450 Password
NickB replied to NickB's topic in Mechanical Ventilation with Heat Recovery (MVHR)
thanks so much, you are an absolute star. Worked so now i can set it up in the morning. Thanks so much. -
Zendher Q450 Password
NickB replied to NickB's topic in Mechanical Ventilation with Heat Recovery (MVHR)
Thanks for the suggestion. Sadly neither work... i have emailed zehnder but i'm assuming i won't hear anything over the weekend. -
I was all set to commission our Zehnder Q450 today and discovered that we don't have the service password. It says to contact Zendher but i was hoping to finish configuring it this weekend. Does anyone know what the 4 digit password is? Best, Nick
-
Hi, We are looking for recommendations for any concrete slab installers that can provide a good powerfloated/dryshaked finish for external drive and patio. Can't seem to find anyone online so was hoping to find a recommendation on here. Cheers, Nick
-
Sorry for such a slow reply. I'm not sure how useful this is now, but this is how we are doing it. We are using eps to the sides of the ductwork and then using some 3/8" thick 150mm aluminium that we have bought pre powdercoated from a supplier we have been using. The holes will be cut for the vents and then these vents will tidy up the holes: https://www.amazon.co.uk/gp/product/B08TC9HCH6/ref=ppx_yo_dt_b_asin_title_o01_s01?ie=UTF8&psc=1 Also, we have added 75mm of rockwool EW to the entire exterior of the house to put any steels inside the thermal envelope and use simpson strongtie brackets to take the cladding using 5mm thermal breaks. The insulation is wrapped in solitex fronta quattro with an open siberian larch cladding with 6mm gaps to keep it nice and ventilated.
-
Recent heavy rain has demonstrated that our building site and future home has some drainage issues that would benefit from a design by someone qualified, rather than just my groundworkers thoughts. Does anyone have a reccomendation for a good drainage designer or design service? Thanks
-
Haha, thanks! The brickes kept telling me it must be the most level block-work in England as i checked everything with the lazer level a thousand times until it made a very satisfying beep!
-
Did you do this yourself Roz? We are also debating this finish with our larch as to whether to go with the sawmill (Thousands £££) of just coat it ourselves.
-
I thought I would update this with some pics. We pretty much have done it as the above drawing. Engineers drawing is attached too if it helps anyone else.
-
Does anyone have any experience with this product: https://www.resitrix.com/gb/applications-solutions/areas-of-application/renovations/ It is a heat welded EPDM that is 3.2mm thick as opposed to 1.2mm. It looks great and is super economical vs single ply PVC. I can't find much info on it except a local installer uses it and has hundreds of pics on his instagram installing it and it seems to be a good product that overcomes the weaknesses of EPDM, like the shrinkage and the glued seams coming apart after time.
-
Sorry for the slow reply. Yes there is one, it just isn't detailed but will sit over the PIR liner and behind the service void.
-
We are finishing the design work on our timber frame and finalising insulation and i wanted to get thoughts on soundproofing. All our walls are full filled with 140mm of rockwool with a pir liner. Wit the roof, we wanted to do a warm deck roof, with hardrock multifix and PIR combined to reach our .11 target. The problem is Rockwool and Kingspan are not comfortable with a hybrid system, and we don't have enough room for rockwool (355mm). We have about 210 mm to play with. Kingspan did the calcs and it all looks ok but then they emailed with concerns with regards to fire and condensation etc. We are near a road that can be noisy at times, and also concerned about rain noise etc. Does anyone have experience with 210mm of PIR and noise levels on a flat roof. I should mention, we have no plasterboard as the joists are exposed douglas fir. Also, is building regs .11 or .13 for flat roofs, i'm finding some conflicting info. Thanks!
-
I had to make some amendments to accommodate the drop in height for the garage. Do these look ok with the wall sitting on the floor like this.
-
Yes of course i’ll do that.. i’ll do it in sketchup tomorrow before sending it to the engineer to check it all out.
-
Ok thanks, i’ll do that







