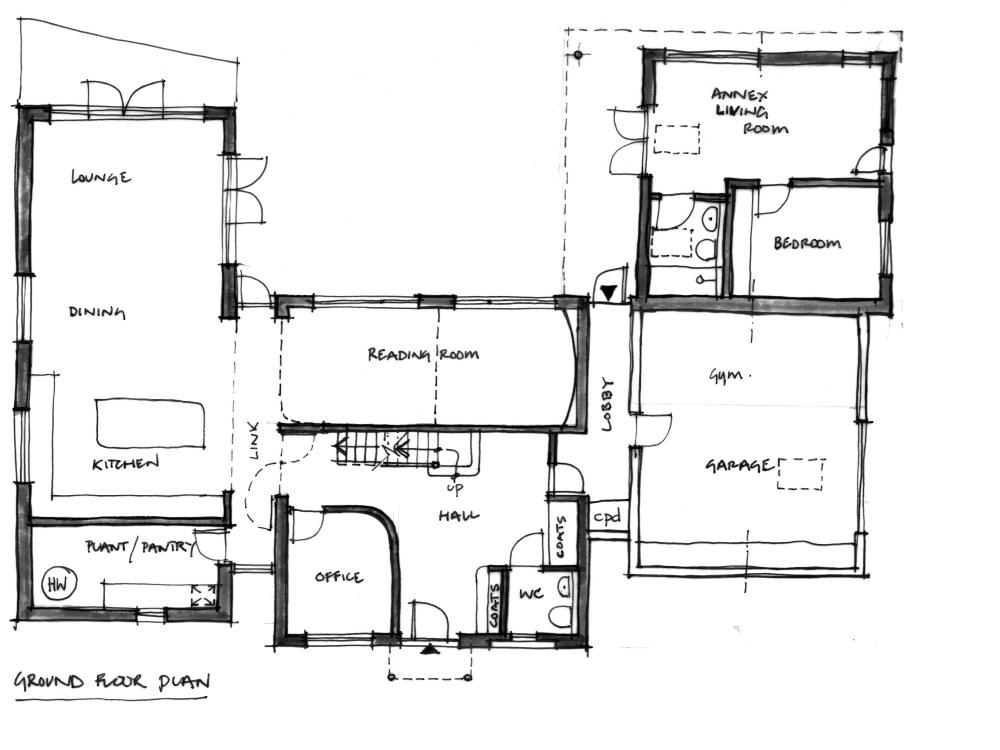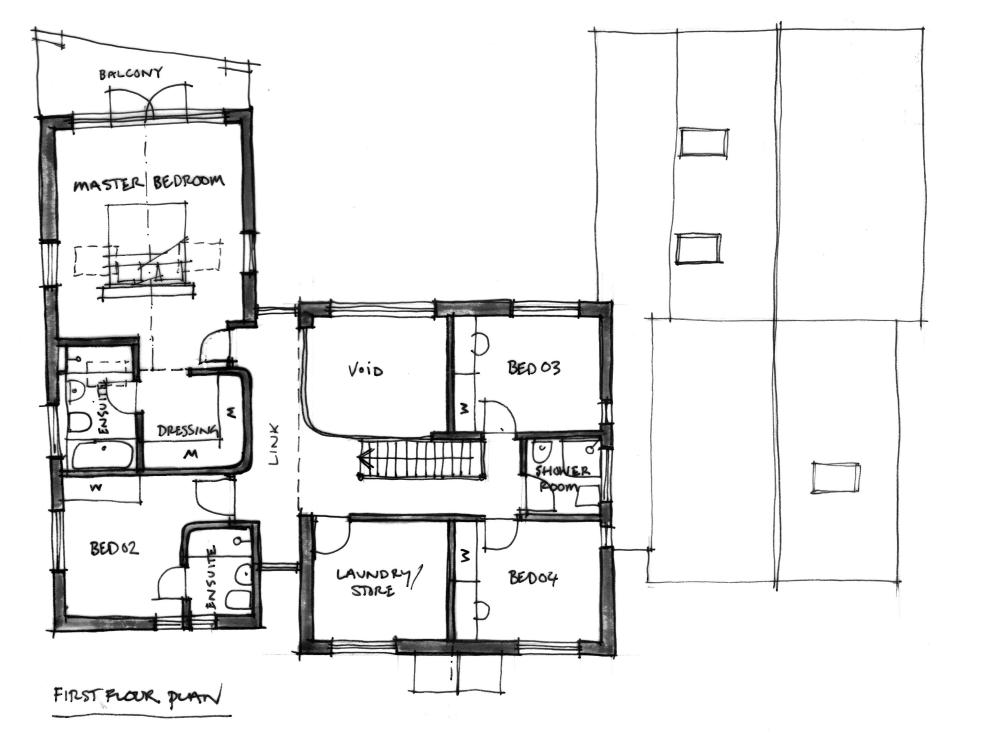
TomBee
Members-
Posts
9 -
Joined
-
Last visited
Recent Profile Visitors
The recent visitors block is disabled and is not being shown to other users.
TomBee's Achievements

New Member (2/5)
2
Reputation
-
Comments requested on proposed design
TomBee replied to TomBee's topic in New House & Self Build Design
Tha That's one of the goals that's quite important to me personally. I'll lobby even harder for PHPP modelling and find offenders we need to change before anything is set in stone. -
Comments requested on proposed design
TomBee replied to TomBee's topic in New House & Self Build Design
No particular reason they aren't pitched aside from the fear that it would add more expense to the build. How do you think it would improve the look? -
Comments requested on proposed design
TomBee replied to TomBee's topic in New House & Self Build Design
Please, you don't sound at all harsh. I wouldn't have posted this if I didn't want that constructive dialogue that can make the house a better place to live. It's on the road out of a small farming village on the edge of the fens. The houses are nearly all singly-built and most of them belonged to a farm worker originally. What we've unwittingly come up with feels similar to the connected farm concept (which is more New England than Old England) but the house itself I wanted something akin to the first picture (same lane but taken in 1942). What we do want from that space is something that will impress. My instinct is to make the playroom/reading room space into the dining room and have a larger lounge. We've tried to avoid you seeing the whole house from the door but when you come in a little further and pass the office wall you can appreciate the whole space; that appeals to me. -
Comments requested on proposed design
TomBee replied to TomBee's topic in New House & Self Build Design
It isn't. In practice this room will be for the house gubbins and those kitchen items I don't want out on the worktop (slow cooker, food processor, fondue set, etc). Most of the fresh food will only come in when it's needed. We had this in the first iterations of the plan but we reduced the size of the annex and we lost that. I'll try to bring it back. Good advice. I've carried them up into blocks of flats and it's not something I enjoy doing alone! It's one of the reasons I'm leaning toward an ICF build to minimise vibration in the external walls. -
Comments requested on proposed design
TomBee replied to TomBee's topic in New House & Self Build Design
All, Many thanks for those great comments. I wish I had been able to be online and talk them through in realtime as I've seen others do on here. External door into Utility/Pantry I like the idea. We toyed with it before and didn't put it in due to where the yard is and how we currently behave. The right answer would be to put it in there and change behaviours. Plumbing for washer/dryer in pantry This is supposed to be our forever house (or the house where I plan to die if I'm being provocative) but you can never tell what will happen. I agree Improving the upstairs laundry Yes, you're all right and when we saw Conor's layout we agreed that we should swap the bathroom and the laundry room. It would let me put a good family bathroom in and, as long as clothes can come out of the laundry room dried and ironed, I'll be happy. Putting a door on the dressing room Makes sense to me Size Yes, I think the house came in at about 240 sqm and the garage/annex add around 60 Is it a television? No, our architect loves to add curves and that is supposed to be a bookcase! If the budget allows I plan to add a basement (trickier here in Cambs with such a high water table) which is where the cinema room and the gym will go. Overheating That really is a concern and I'm lobbying my architect to model this in PHPP for us. I know he has designed in eyebrows for the south-facing downstairs windows and a good roof overhang for the first floor. Storage space and maybe workshop type area downstairs. That's all staying in the yard. I promised. Adequate cooking faciities in the Annexe. Agreed. MiL would be happy with just a microwave I think but I'll be in there (assuming I live that long) and love to cook The "link" We foresee a difficult time with planners so we've tried to make the house fit in more with what is built locally. The 'link' is the supposed link between a farmhouse and an extended barn. Why not give bed three a tall narrow window to the "void", just for fun. Really nice idea but, as you said, it does need some thought about using the space inside the bedroom. I wonder about a separate door where the cpd is (what's cpd?), which gives the annexe a separate entrance should you ever need it, and lets the interior being essentially divided. eg to rent out Possible. That part would be outside the thermal envelope of the passive house so that's a change we could make later without affecting airtightness. cpd is a cupboard. Aesthetic I suspect my architect is from the old school as well! What are you picturing happening in the reading room? That's evolving every time we speak about it! My wife and I are avid readers and the initial plan was to have a little reading area for us both. This has evolved as lots of glass was added and a void added above so it feels like the public area of a library now! I think the space can be split into a more secluded reading area and a playroom for the boys that can be seen from the kitchen (revised plan attached) the hall is huge but hardly any natural light Agreed. The revised reading room should allow more light through from the southern aspect it will be expensive to build Sadly I think you're right. Part of that is because my local council seem to shy away from large cubes (that would suit me so much more). Would a farm house in the area really have had barns built so close to it? No, but a lot are built so that the corners of the house and barn are very close - an extended barn would almost meet the gable end of the house. Maybe an L-shaped barn would work better - our next stage is pre-application advice from the council so we'll know soon(ish)! i would do away with roof windows over the bed Interesting. I know the current rooflight we have is noisy but I assumed that was because it was old and ratty and that new 3g ones would be different. Thanks. Again, thanks for your time. Tom. -
Comments requested on proposed design
TomBee replied to TomBee's topic in New House & Self Build Design
A little more (to explain the layout). A lot of the older houses around my village have been extended over time but started their life as a farm cottage. We've tried to create a farm cottage with barns alongside that have been attached together at some point so that we have the living space but without an imposing house. Here is a pretty elevation: -
All, These are the draft plans that I have worked up with my architect. I'd appreciate any suggestions you may have. Some background to the house: The house will consist of my wife, three children, one MiL and me I worked from home a lot before it was cool, now it looks like it may never end! My wife loves the idea of an upstairs laundry room The plot is oriented on an E-W road; the front door is due North and the balcony is due South My aim is to build a passive house
-
All, many thanks for the kind welcome. @Adrian Walker & @Thorfun & @kxi very interesting regarding the planning consultant. Is there one you'd recommend? Para 79 is an option and not on that I'm discounting either. Tom
-
Hi all, Good to meet you all, I'm currently at the very start of a long journey. My household of my wife, myself, our three young kids and my mother-in-law are currently crammed together in a house in the same village as my proposed building plot and the family farm. What I'd like to build is a 4-bed passive house (I'd really like it to be a certified Passivhaus) with an attached (but not in the same envelope) 1-bed annex for my mother-in-law (that I doubt will be certified). I also plan to take some of the field to create a smallholding (I may have a corporate career but I still love to pretend I'm a farmer in my spare time). The land I want to build a house on is currently part of my dad's wheat field, sits outside the development envelope but we do have on board an incredibly enthusiastic architect which makes up for a lot. The architect has put together a set of sketches that I like (and will look for comments on the design forum here soon); our next milestone is to ask the council (ECDC) for pre-planning advice. Best, Tom







