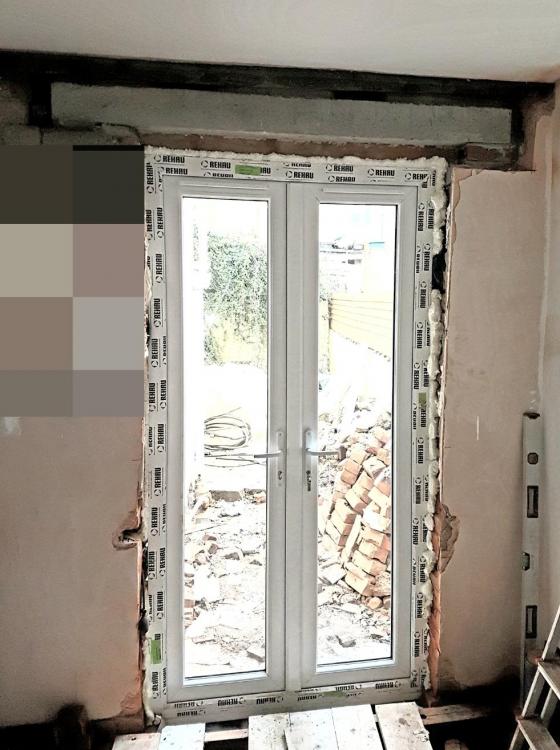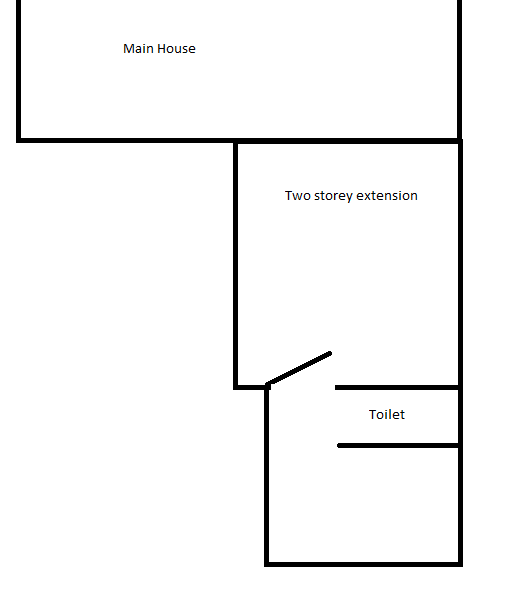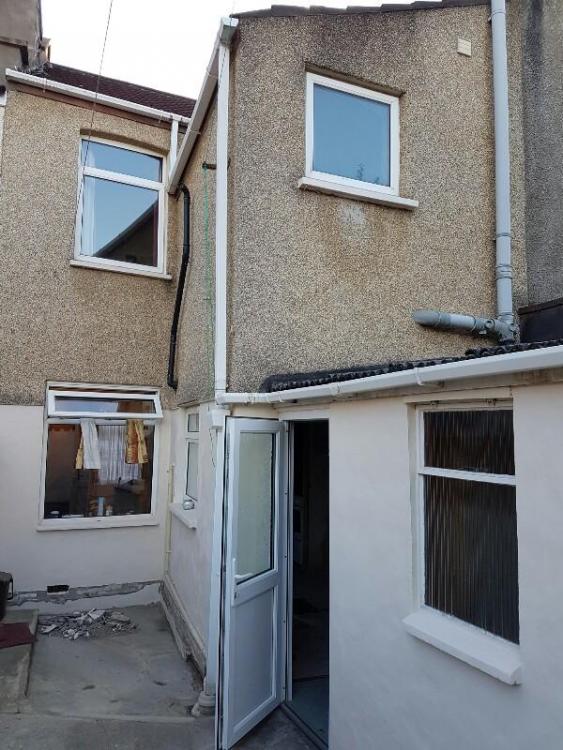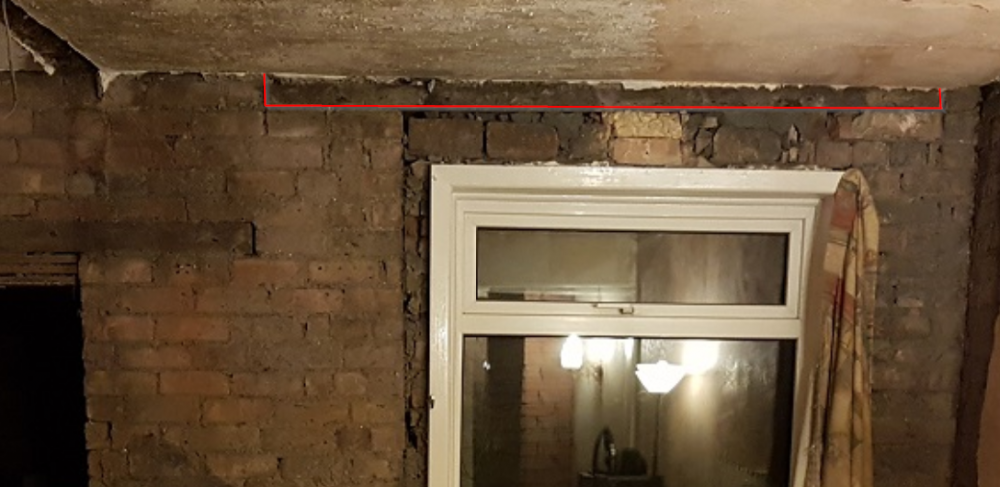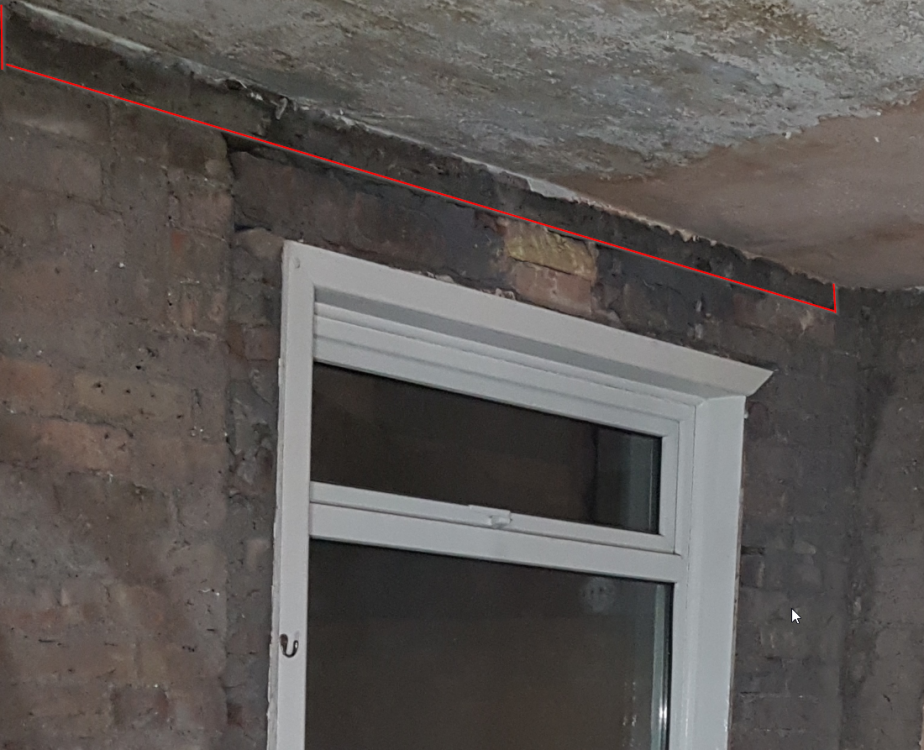
Student
Members-
Posts
47 -
Joined
-
Last visited
Recent Profile Visitors
The recent visitors block is disabled and is not being shown to other users.
Student's Achievements

Member (3/5)
2
Reputation
-
Did this. Used two strongboys and put a concrete lintel underneath the original that I couldn't remove and dry packed it in place. Used a 9 inch grinder and a sledge hammer to open it up. Took a whole day to get them in and need my mate up toe and heel the glass but not too bad a job. Nerve racking at the time though.
-
Reducing size of existing extension
Student replied to Student's topic in House Extensions & Conservatories
My only reason for potentially wanting to knock it down completely is because it's a cold 'room', very thin walls, not insulted. I know I can add those things but almost seems like more sense to start from scratch. I've owned the property 3 years, I'd envision the extension was built well over 20 years ago and when the house was bought, there wasn't a sniff of planning permission for anything that had been done, including knocking through of a supporting wall but the house was cheap and in a good location, so what can you do? Indemnity insurance! In theory, if I were to run a circular saw up the walls and knock down the unwanted sections, anything I should be aware of when tying a new timber framed wall into it? I don't see the point of using blockwork, it's not supporting any weight at all really. corrugated sheet roof and that's it. Won't be putting anything heavy on the walls. -
Reducing size of existing extension
Student replied to Student's topic in House Extensions & Conservatories
Thanks Dave. It runs parallel to a brick garden wall and there's a small gap, maybe an inch or two. My worry is that any new wall placed there would have access issues to the base of the wall. As I say, could potentially secure new wall to the brick garden wall but not sure who it belongs to and if it's of decent construction. Could risk it, but also concerned that damp may be brought through it or would damp proofing measures negate that risk? I hear what you're saying, many have suggested leaving it but halving its size doubles the garden space at the end of it, taking it from somewhere you could store a few bins to somewhere you could put a table a chairs and a bbq, You know how important a bbq is! It's also the only part of the garden that gets decent sun. -
Reducing size of existing extension
Student replied to Student's topic in House Extensions & Conservatories
Any thoughts on this? More info req? cheers -
Hey I've got a single storey extension attached to the back of a double storey extension (see image) that I'd like to reduce in Length. It's tacked onto the end of the kitchen and taking up valuable space in a very small courtyard garden. It's an odd construction. The previous owners extended what was an outdoor toilet with concrete blocks (on their side, single skin) but left the exterior wall of the toilet in place and knocked a doorway through from the double extension. I'm looking to reduce it's size by 50% and may or may not keep the toilet in there, we just want the space for a washing machine and a tall freezer and a tiny bit of storage. Should I just completely knock it down at start again? My original, quick and cheap plan was to run a cut off saw along the existing walls, knock down what I don't need and then build a stud wall, insulate and clad. Anyone foresee any issues with this? I'm open to carrying out a better solution in the future but time is of the essence at the moment. The only thing stopping me from knocking it down completely is disposing of the blockwork will be a pain and I don't have access to the party wall side of the extension as there's a brick wall along the boundary of unknown quality. I guess if it was a decent brick wall I could just fix a stud wall straight to it? Appreciate any insight
-
I'm inclined to agree with you there but fear I'll probably be overruled with looks over function on this one unfortunately!
-
Thanks, I'm going to take out the bricks above the window on the inside and see what the current setup is because on the last lintel I did at this house, the external lintel was resting on the internal one, so I couldn't do the internal one without supporting the external one too and I ended up just replacing both as I had to disturb the outside one. I'd like to just do the internal one for now but I'm not ruling out doing the outside one in the near future, it's just that the internal one is stopping us installing the doors and therefore stopping us from decorating that room. I'd prefer to bed the concrete lintel on mortar (as per the manufacturers instructions) and then dry pack (3:1 mix) above the lintel instead of slate, I preferred this to slate as the load is more evenly distributed. I got good results with pinning with dry packing and then filling the strongboy gaps with mortar after. See any issues with repeating this approach? Also, any comments regarding supporting base for the props?
-
Getting back to this over the next few weeks. I've got a well over-specced lintel ready to put in. Plan on whacking 3 or 4 strongboys in the gap under the existing timber lintel (I've added a few new photos with the lintel in red). Looking at strongboys, they can take 360kg each. Am I correct in thinking that when you're supporting the opening during a lintel replacement, you're not actually supporting the full load? Otherwise I'm going to need like 5 strongboys in that gap to match my lintel strength (17kn/m). Lastly, I've only got a suspended timber floor as a base for the props. and the joists are running parallel to the window wall and the joists aren't particularly beefy. I could really do without having to lift all of the floorboards to get access to the (frankly, quite soft concrete oversite) floor below the timber floor to put a sole board down but is this the best thing to do? the existing joists are only 3x2 and spanning quite large distances. Nothing is easy in this bloody house! Appreciate any tips!
-
Sorry, I spoke a bit soon on this. It lifted the first brick I did but that particular brick was a bit sparse on mortar but the others were fine (solid engineering bricks). Wall plate seems solid, have chiselled sections that were slightly high. Think this thread is all wrapped-up. Thanks to anyone that helped.
-
As I suspected, by attaching the wall plate to the bricks, the bricks are lifting with the wall plate! Argh!
-
Bit of an update, I think it's the wood deflecting causing the creaking and it's only because it's not fixed in place, I think it will be OK once I nail them to the hangers and wall plate on the sleeper wall and it's all solid. New issue *sigh*. Some of the nuts on the left (as you look at the image) ledger plate have come loose. It's definitely not the fixing coming out as they re-torque up fine. I think I made a mistake, there were some gaps behind the board and I filled it with low expansion foam, thinking it would both fill the gap and give a little insulation. I think in reality, it's a little bit too flexible and allowing the nuts to loosen during deflection. What are my options here? I could try and inject behind with something hard setting? Or can I use loctite or similar on the nuts to stop them loosening? God this floor hasn't succumbed easily!
-
I've got a high spot on my sleeper wall plate where one of the joists will sit on it. What's best to take this out with - a planer? I don't think I own a tool that will do it, so will have to buy something regardless. Something cheap and/or something that can be used a lot for the carpentry that is left on the house (lots of doors/frames and repairs to the stairs to be done). Appreciate any help!
-
Curiously it's a few of the hangers on the side that are in full contact that are squeaking!
-
Thanks Peter. I've got timber to provisionally add noggins at mid-span (ish) but it's a very short span at 2.2m and I plan to seal the EPS insulation with expanding foam as advised on here, so I'm wondering if the noggins will be much use? Joist centres are really close at 350mm and there's a sleeper wall supporting at mid-span. I've pretty much taken every action possible to make sure it's solid and it'll be heartbreaking to have it squeak in places when it's stood on!
-
Hi Guys I've gone ahead and built this floor. I've got the joists resting in the hangers (not nailed yet) and when weighting some of the joists, they creak at one of the hangers. I can't quite pinpoint which part of the hanger is creaking but will this likely stop when the joist is nailed in place? I'll be fitting the joists permanently, fitting insulation and floor covering Saturday so want to get to the bottom of this noise before the hangers are no longer accessible. Thanks!

