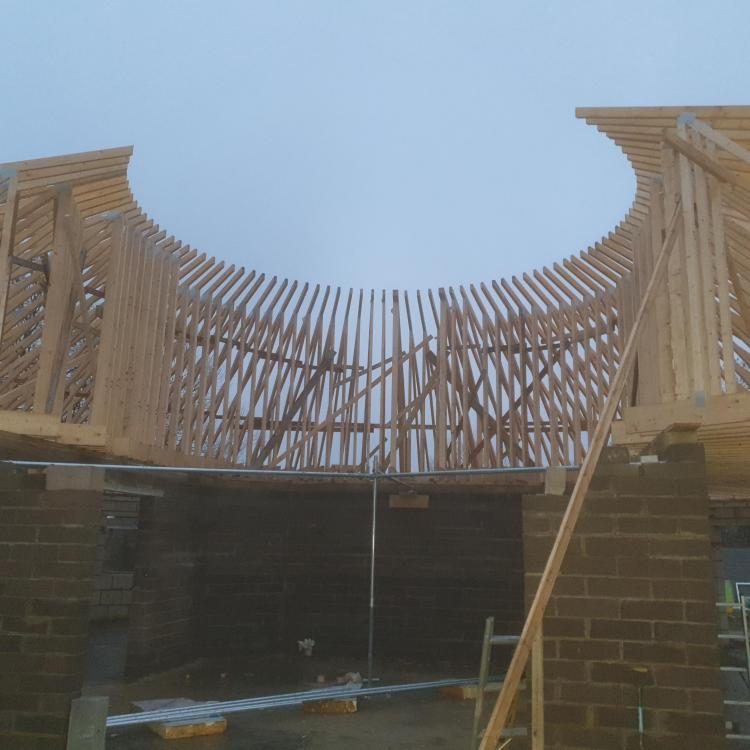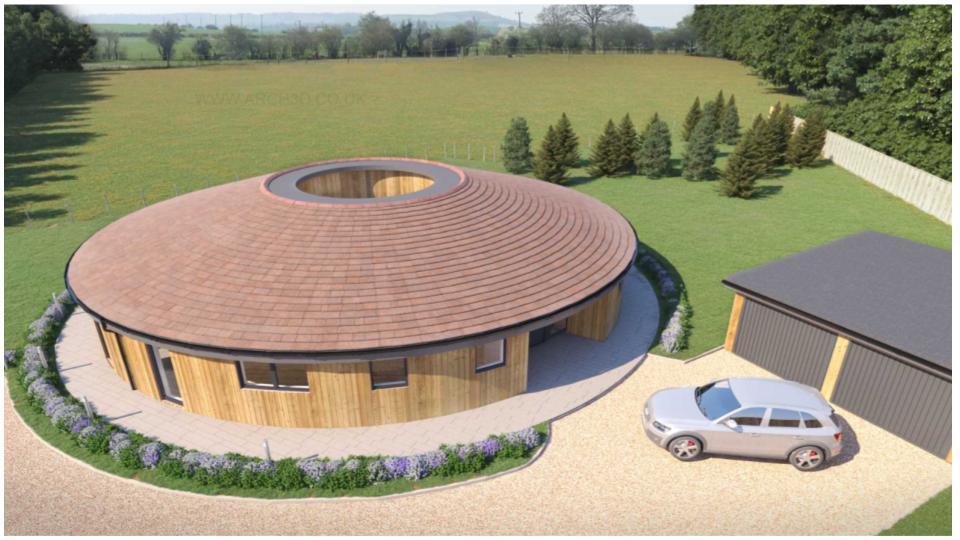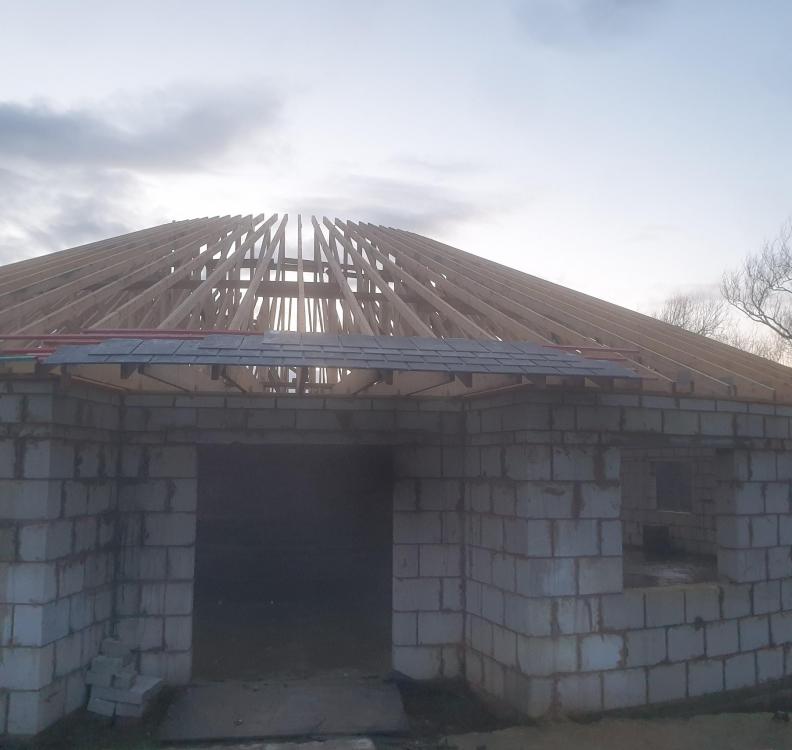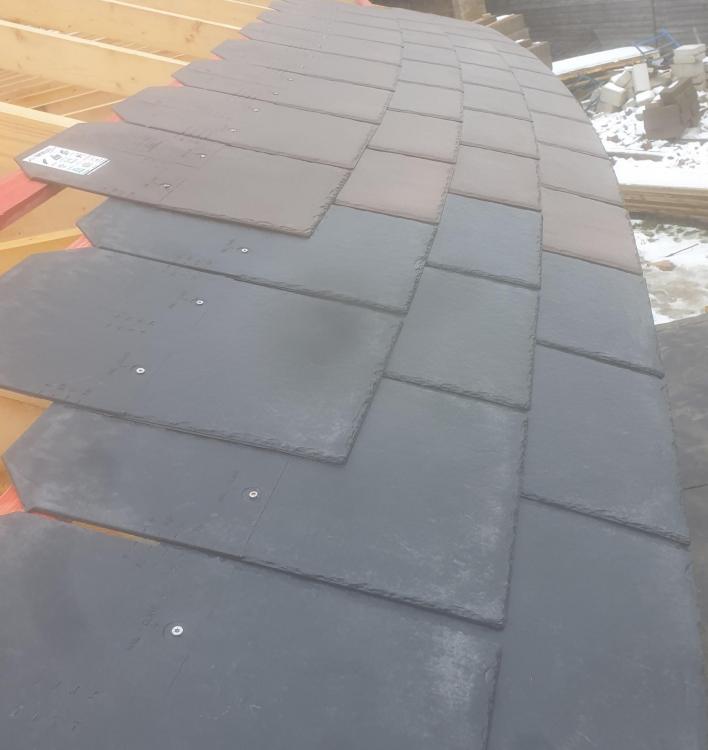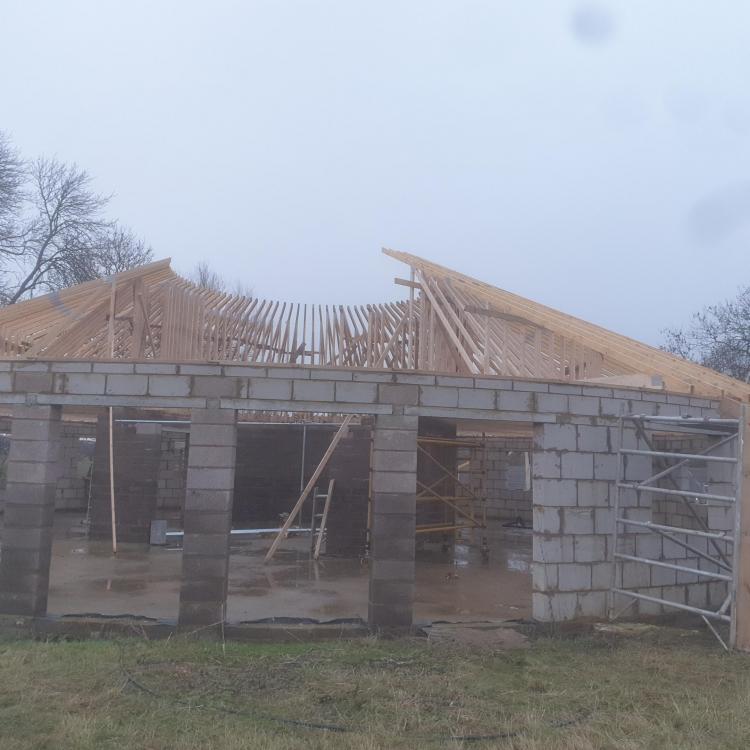
romario
Members-
Posts
43 -
Joined
-
Last visited
Recent Profile Visitors
The recent visitors block is disabled and is not being shown to other users.
romario's Achievements

Member (3/5)
13
Reputation
-
RSJ Vs engineering joists for flat roof
romario replied to romario's topic in RSJs, Lintels & Steelwork
Thank you. There was a bit of learning to be bending the 25mm x 50mm battens. Going at the bottom of the roof on 10m radius was relatively easy. However, going higher and higher was challenging. At the end to be able to bend those on the top it was a combination of: - selecting battens without any knots - soaking in the water - then none of the battens were perfect straight anyway so then was trying to lay them in the direction that they are already bend. Fortunately I didn't need to go as far as steaming boxes Below photo showing precaution to avoid cracking on the knot Top rows shows the slates coming on larger angle but still the corners don't stick out too much that was mine worry. Still not sure how to finish off the top raw Possibly with lead? -
RSJ Vs engineering joists for flat roof
romario replied to romario's topic in RSJs, Lintels & Steelwork
Hi Mr Punter, Yes, it is for the Roundhouse to close a big hole Let me share some photos from the roof -
RSJ Vs engineering joists for flat roof
romario replied to romario's topic in RSJs, Lintels & Steelwork
Thank you for all your replies they were very helpful. Let me share my decision and design with you who replied and anyone else who may benefit from it in the future. At the end I decided to go with the web joists because: 1. Easier to handle and put together comparing to steel specially when installing with one helper and on 6 metre height. 2. Web joist supplier done all the calculation so no need to get separate structural calculations. 3. Web joists supplier manged to get the roof working with 219mm depth web joists. 4. With those wide web joist (width between 100mm and 150mm) it is so easy to attach ceiling plasterboards 5. Roof insulation. I need to educate myself a bit more but I came across what is called hybrid roof ( warm roof insulation on top more than 50% of total depth and then remaining insulation between the joists) As I said I need to educate myself in that topic to make sure there are no condensation problems. 6. Easy to run any ducting in the ceiling. On the other side the cost of the below design is £2500 inc vat so probably significantly more than a steel and infill timber but looking as a whole I thought the web joists was a better option. Thanks for your comments and I hope this might be helpful to someone else in similar position. -
Hi, I would like to share my thoughts and ask for other people opinions. I need to make 6m by 6m flat roof with 4 skylights. I've been a fun of engineering joists because of the light weight and how easy they are to install as well as how easy it is too put any ducting or pipes etc. However, with the timber price increases the quote that I am getting for engineering joists works out nearly double the price comparing to putting RSJ in the middle to half the span from wall to wall and use timber joists from RSJ to the walls. Also there is 7 weeks lead time on engineering joists while the RSJ can be bought of the shelf. The downside for RSJ is that will need to get structural engineer to confirm the spec and few people to lift it up :) I have a dilemma what to go for. Please see attached drawings. Thanks in advance for any comments.
-
Synthetic slates Vs natural slates and colour scheme
romario replied to romario's topic in New House & Self Build Design
Thank you for your comment and the pictures. I've seen those pictures as well online and that particular room is probably one of the best I've seen. That person cut every single slate to achieve the half bond. However, you can see how narrow the slates are at the top and the top rafters where not that long. I think I will probably need to go for random pattern but it is difficult to visualise until you put couple hundreds slates... -
Synthetic slates Vs natural slates and colour scheme
romario replied to romario's topic in New House & Self Build Design
Thank you Mr Punter for your comments. The current pitch of the room is 25 degrees which is ok for the synthetic slates and just about ok for natural slates. Because of the weight I haven't spent too much time on clay tiles. Initially I was planing to cut every slate to achieve perfect half bond. However, as the top rafters are nearly 8m long and the spacing in rafters goes from 600mm centres on the outside to 190mm in the centre that means if I started with 300mm wide slate at the bottom the slates on the top would need to be less than 100mm wide. I am not sure how such a narrow slates would look on the large roof. Then I've started considering going for random pattern which would be a lot more efficient. However on each next raw I will need to loose few slates. This will need to be done by either cutting 3/4 slate or half slate. This may not look pretty... -
Synthetic slates Vs natural slates and colour scheme
romario replied to romario's topic in New House & Self Build Design
I am not sure if I can get the credit I bought the land with planing granted for the roundhouse so I suppose there was no competition from professional developers when buying the land. I suppose my job is to try to make the best of it and look at the positives of the roundhouse -
Synthetic slates Vs natural slates and colour scheme
romario replied to romario's topic in New House & Self Build Design
Thank you for sharing your experience. You've raised a question in my head. If you go for natural slates and you get some that you are not happy with is it a normal practise that those can be returned /refunded? -
Synthetic slates Vs natural slates and colour scheme
romario replied to romario's topic in New House & Self Build Design
Thank for your sharing your experience. -
Hi All, I had some delay due to other work commitments. I am now back with the build and I need to decide between synthetic slates (Tapco / Britmet) and natural slates. I've put it below my thought process that might be useful to some but I would love to ask the community two questions: 1. What colour would go for the roof for that project? Brown or Black 2. Would you go with synthetic slates or natural slates? Here is mine decision making process based on limited knowledge: Synthetic (Tapco, Britmet) Positive: All uniform thickness, no selection needed. Also because of that possibly less sticking out edges on the round shape. Easier installation as lighter and pre marked for gauging Less likely to get damaged if I need to walk on them Natural Spanish slates Positive: Cheaper Possibly fewer slates as the required overlap is smaller and the gauge is larger Proven long term durability and appearance Natural product Non combustible When cut it still have original edge finish. The roof pitch is 25degree I have attached few photos Architect 3d vision Roof trusses Trial with synthetic slates to help me decide on the product and colour Thank you in advance for your comments
-
Thank you for your comment. I am based in Bedfordshire
-
Thank you Russell for your comments. Would you advise to cover from the top of the wall to the bottom or only the top couple rows and window openings?
-
Due to the delay with planing application change I wasn't able to put the roof before winter. I have exposed Ytong blocks up to the wall plate height. I would like to ask if anyone has any thoughts / recommendations in terms of protecting the walls for the winter from rain / frost to avoid any structural damage. Thank you in advance.
-
Thanks for your comment. I agree with you than when selling the value could be lower due to the lack of mortgages availability.
-
The plot has half an acre including the property. I have ambitions to use the remaining garden for kids activities and growing your own vegetables / fruits following permaculture principals. So if decided to go for green roof that would be partially also for growing vegetables The image below is the closest I could find in google images in terms of what it could look like. However, the limitation or no existence of mortgage availability is putting me off from the green roof idea.











