-
Posts
41 -
Joined
-
Last visited
Personal Information
-
About Me
About Us: I'm David and together with my partner Helen, we decided to rent for a short while after selling our houses back in 2011, just whilst we found a suitable house together. After a couple of years of disappointment, nothing we looked at seemed to tick the right boxes for us, I guess you could say we were a real Location Location Location couple nightmare, I decided to attend one of the self build courses at the National Self Build and Renovation Centre in Swindon. That was it, we were going to build our own house, that was the answer... then followed further years of disappointment, plots that looked great, but then fell through. Well that's all past us now... in 2018 we purchased an old Severn Trent Water Works just outside Melbourne in Derbyshire, that had existing planning consent. We're now in the process of finalising the plans to convert, create a new build and renovate the site ( it's complicated ) and hope to start work in earnest in the next couple of months.
-
Location
Melbourne, Derbyshire
Recent Profile Visitors
The recent visitors block is disabled and is not being shown to other users.
Dave and Helen's Achievements

Member (3/5)
9
Reputation
-
Wow, so many replies and opinions. I'll see if I can answer some of your various comments here, but I think I need to take advantage of the ability to start a blog in here. So with regard to the structure. As you can see from the various pictures of the tank, you'll have noticed a brick pumphouse in the background. Planners wanted us to build one structure, so we worked with our architect on a proposal to build one house, linking the pumphouse with the tank, with a new section in between that would also enable a new structure to be built on top of the tank, with a good half of the roof area being used for a roof terrace. The tank space will be a 3rd garage, with the removal of one of the existing arches to form a larger garage space, supported by steelwork. The remaining space will be habitable, but mainly a cinema and games room, after all, there aren't any windows. The floor in the tank slopes down to the overflow at the lowest point, which exits the tank to form a natural drain, so we're planning to take advantage of that. We'll then level the floor and insulate above. We can't insulate under the arches, but I've been told by another architect we met that 'cold bridging' will only penetrate so far up the concrete pillars. If this is the case, insulating on the outside would make better sense, as the concrete tank would then be within the envelope of the structure so the heat would be retained in the concrete... does that make sense? We cut the various openings last summer when it wasn't so wet. It took the contractors three weeks to complete and cost just over £14k, so to me, it was a real bargain, and they did an amazing job. We stockpiled the rubble, and together with the foot or so of concrete we excavated from the pumphouse floor, worked with a local farmer who owned a portable crusher driver off a PTO on his tractor and crushed the lot. We ended up with about 200t of great hardcore. The planner wouldn't let us use render because the house next to us has been pebble-dashed all over with what looks like porridge, so they weren't keen to see any more. However, I'm sure we could persuade them if we really wanted it. We want to retain the stepped exterior, but make it more presentable. A Ziggurat, I love that... and I've learnt something new. We've had a friend call it Mini-Pitchu, but that's much much better!! I'm off to explore how to create a Blog so I can keep you all up to date on the progress. Many thanks for all your comments. Dave C
-
Many thanks to all for the comments so far. The planners wouldn't allow the existing structures, the original 1930s pumphouse and the tank to be demolished, not that we really wanted to, we love the challenge of working with what we have. Also, the arches in the tank are quite amazing... at least to us. Creating an internal structure is an option, but we didn't ideally want to lose any internal space. As large as it is, once the walls come in it could feel a bit tight. Also, the three rows of arches cross the internal structure. If we create an internal timer frame on the outside walls, wouldn't there be a cold bridging issue where the arches meet the walls, as we wouldn't be able to insulate around them very easily? I guess if we did create a timber frame, tank and insulate on the inside, we could then simply face the outer walls. I understand for a structural warranty, there's a requirement for two forms of tanking. The honeycomb structure with a drain at the bottom on the inside, behind the timber frame or plasterboard, but I guess we'll also need to tank the outside where the outer wall is below ground? I've attached some additional photos of the inside. Really appreciate your feedback. Dave C
-
Hi, I'm hoping someone will have some bright ideas on how we can insulate a former Severn Trent Concrete Water Balancing Tank, which we intend to integrate into a new residential dwelling. As photos speak a thousand words, I've attached some images to show our project and the tank. In addition to tanking, we need to insulate the concrete tank, which will be partially used for garaging and habitable space. The structure is mass-poured concrete that is stepped, with a thickness of 600mm at the top and 1.2m at the base. The surface is irregular and not straight as it's rough poured concrete, with no rebar. We're thinking of using exterior wall insulation (EWI), which is fixed back to the concrete, and then forming an outer structure to form skin and protect it. Planning won't allow us to use render, which I'm okay with, but as most EWI installations, like those attached to old council houses, are rendered, this poses a problem. We ideally want to form a new brick face for the tank, but because it's stepped out, if we choose to create a skin straight up from the base and include a 150mm cavity (100mm EWI and 50mm air gap), the distance between the back of the brick face and the existing concrete would be 760mm, far too wide to be safe. If we stepped the new brickwork in to follow the existing steps (as shown in the attached Sketchup drawing) how could we support the weight of the brickwork whilst retaining an air gap between the new brickwork and EWI, or without flattening the EWI if there was no air gap? We've seen quite a few water tank conversions, but all of them appear to have straight walls. An alternative would be a timber frame and cladding, but I'd be concerned about how this would withstand the test of time. I'd be interested to hear any suggestions anyone may wish to offer. Kind regards Dave C
-

Structural Warranty - recommendations
Dave and Helen replied to Dave and Helen's topic in New House & Structural Warranties
We recently received a quote back from CMLC, a company mentioned a lot on this forum. Their quote started by stating this was a Professional Consultant Certificate that lasted 10 years. Are you saying I shouldn't take this further? Kind regards Dave C -

Structural Warranty - recommendations
Dave and Helen replied to Dave and Helen's topic in New House & Structural Warranties
These additional costs certainly mount up! I also can't understand how the quoted costs for a structural warranty can vary so wildly. Were you able to decide on a final structural warranty provider? If you have, other than cost, what was the deciding factor? -

Structural Warranty - recommendations
Dave and Helen replied to Dave and Helen's topic in New House & Structural Warranties
Many thanks for the replies and suggestions, although from what's been said, it doesn't sound like a Structural Warranty is worth the paper it's written on. We're unlikely to want a mortgage to cover the cost of the build, but you never know and we may not be living there forever so it makes sense to obtain a structural warranty to cover the possible eventuality. So this seems like a paper exercise to me, potentially a costly one. Do we need an SW, or would an architect's certificate suffice? I'll speak to our architect and see what they have to say. -
Hi, We're looking for a reliable groundwork company in the Derby area. We've around 400t of earth to move from our half-acre plot near Melbourne, and the general grubbing out and removal off-site of some existing brick and concrete structures. Can anyone recommend a company they've had personal experience using? We've been wasting our time with a local company and need to find an alternative, who can ideally start straight away, or in the next couple of weeks at the latest. Kind regards Dave C
-
Many thanks for all the feedback on this topic, and especially for the two of you who have provided me with some feedback on the company in question. To provide a bit more background, the main reason for investigating and seriously considering RWH is for two reasons. We can't install soakaways due to heavy clay soil, the lane that runs past our plot is called Bog Lane for a good reason. We also have a planning condition, that states that each person occupying the dwelling will not exceed 110 litres of water per day and then quotes a associated building regulation (copy of the exact working attached). We're also looking to run all the remaining surface water, and the output from our proposed water treatment plant into a ditch that runs alongside the plot, and across a couple of field before it enters a local reservoir. Despite our project being based around the refurbishment of an old Severn Trent pump house and water tank, we had to pay Severn Trent to install a water supply, which is metered. To be honest, I've not idea what the water charges in our area are like, but knowing we're on a meter and that we're required to be mindful of how much water we use, seems like reason enough to consider RWH seriously. I seem to remember Severn Trent also offering to pay us the installation cost back, if we could commit to reducing our water usage by the same amount, so that would be an additional bonus. The additional plumbing complexity is a concern, reading the company's Trusted Reviews has highlighted an issue with their pumps, but they've explained this as 90% down to the installation and the fact the pumps are having to work much harder than they should due to leaks, and that recent changes to the pump's 'programming' now enable the pump to switch off and require a reset if a leak is detected. I guess this is something to be mindful of. I would agree, a larger tank would be preferable, but their 7500l tank is the largest shallow dig tank they offer. I guess we could look at installing a larger one, but I guess this would mean more muck away. Thanks for all the comments! Dave C
-
So has no one on here used this company's products before, as I've not received any comments? I've been doing some of my own research and the only feedback I've seen is on Trusted Reviews and a few old comments from Google. Whilst their customer service is heavily praised, there are a lot of comments about faulty pumps. Reading a bit more, the pumps are manufactured by their sister company, so it's unlikely they'll have an alternative. I've dropped them an email to ask why so many issues seem to relate to faulty or failed water pumps. I'm keen on Rainwater Harvesting's solution, as it's a complete solution and they've been gong for years, and by the sound of it provide good customer service... it's just the pumps that are questionable. That aside, have any of you used an alternative rainwater harvesting product? Kind regards Dave C
-
Hi, We're about to start our earthworks in January, clearing our building plot ready to start the remaining groundworks including the drainage. I've been discussing suitable shallow tank solutions from a company, aptly called RainWater Harvesting Ltd - https://www.rainwater-harvesting.co.uk They seem to have a suitable solution for us, and are currently offering an end of year offer, 7500l tank for the price of a 5000l. I'd like to know if anyone on this forum has had any experience of working with this company and their products? Kind regards Dave C
-
Hi, We've owned our building plot for the past 4 years and in that time have only had land liability insurance in place, from a company called ProAktive Self Build www.selfbuildinsure.co.uk We're about to start out the build in earnest, and whilst I've nothing against ProAktive, I'd like to ask for recommendations on alternative providers. Cost is always a factor, but I'd also like to make sure we have the relevant insurance in place. Aside from land liability, what else should I include? Also, we have a main contractor, but should we have a 'checklist' when employing contractors directly, to check if they have the relevant insurance in place to cover their time on site? If so, what should we be asking for, a copy of their liability insurance? As ever, I'd appreciate any words of wisdom and advice. Dave C
-
Thanks for all your great comments and feedback... the calculations lose me a bit, but the benefits are clear and it's great to hear positive feedback on the other aspects of MVHR, the ability to remove damp and condensation, which as mentioned was our primary reason to invest in this technology due to the potential issues with converting the water tank. Do any of you have any comments as regards radial or branched systems. I was lead to believe a radial system would be better at keeping noise propagation down, but as there would be more ducting to install, I guess the costs would be higher. Dave C
-
Thanks for all your feedback on this subject. Rishard, I've listened to the podcast you provided a link to, which made interesting listening. For us, we do have a need to extract moisture from the tank and increase the air quality, this is primary reason for looking at MVHR. If there is some energy saving to be made in recovering even a small amount of heat from the extracted air, then this would be a bonus. The energy used to run the MVHR system will hopefully come from our PV and electrical storage, so hopefully the running cost would be virtually zero.



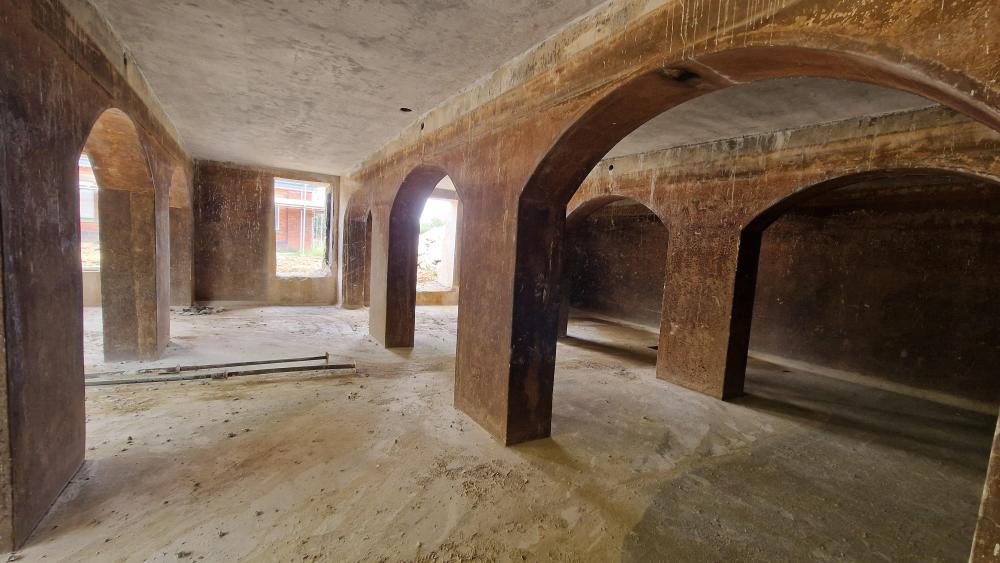
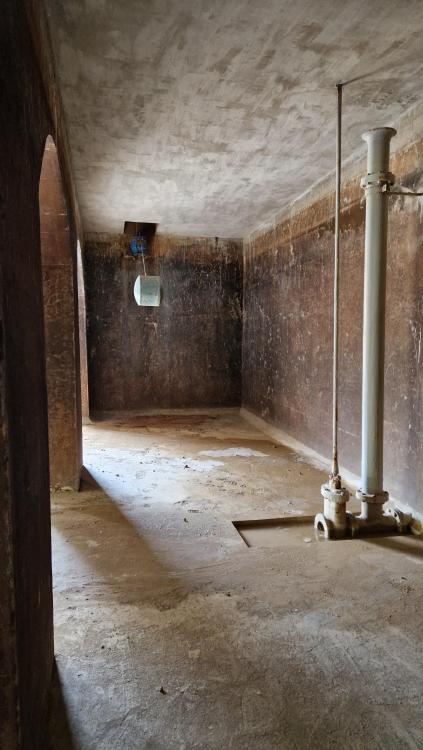
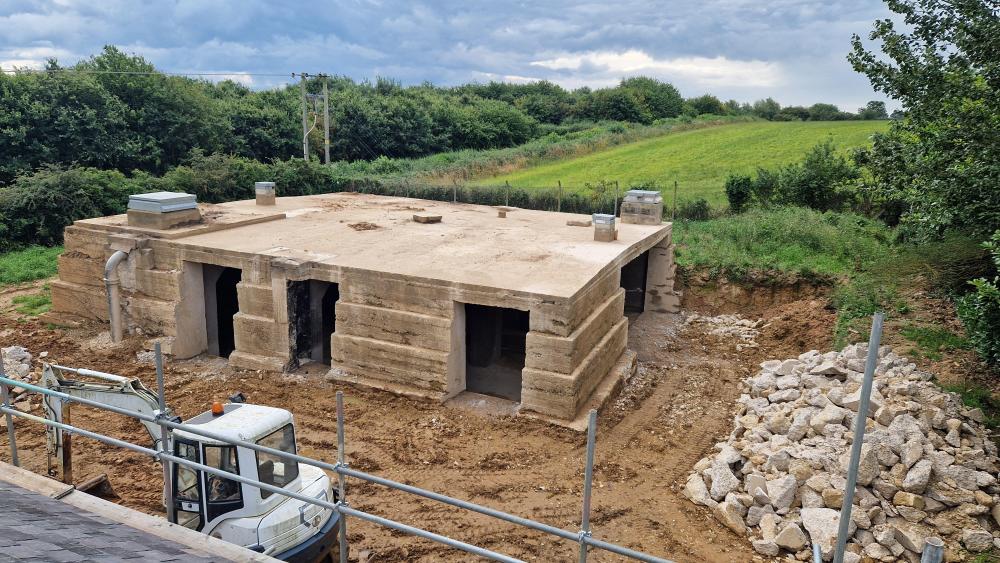
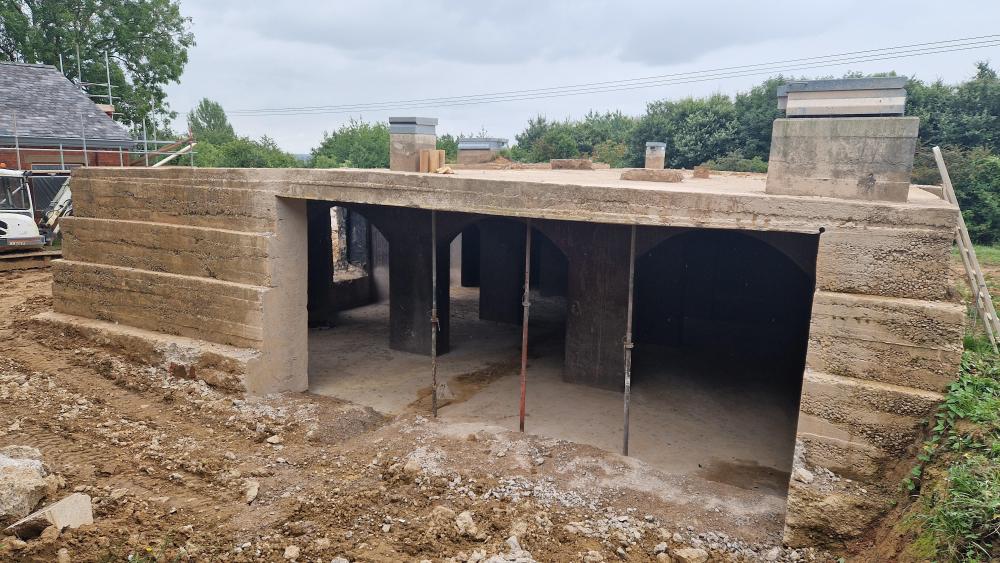
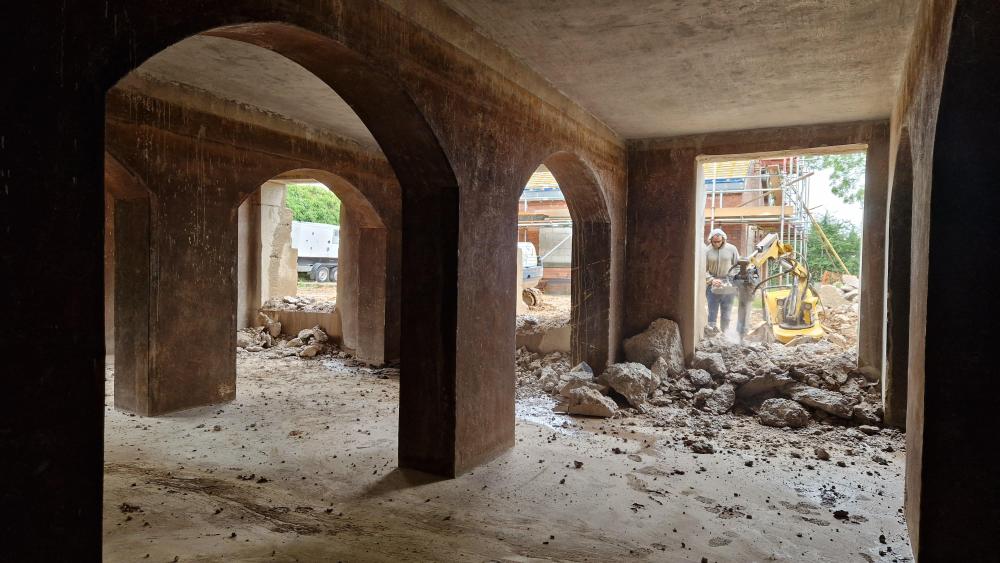

.thumb.jpg.ef00caaf34e4a6bf310dc0697960d955.jpg)
.thumb.jpg.d028bf88c7dbb882f076972c15db4ffc.jpg)

