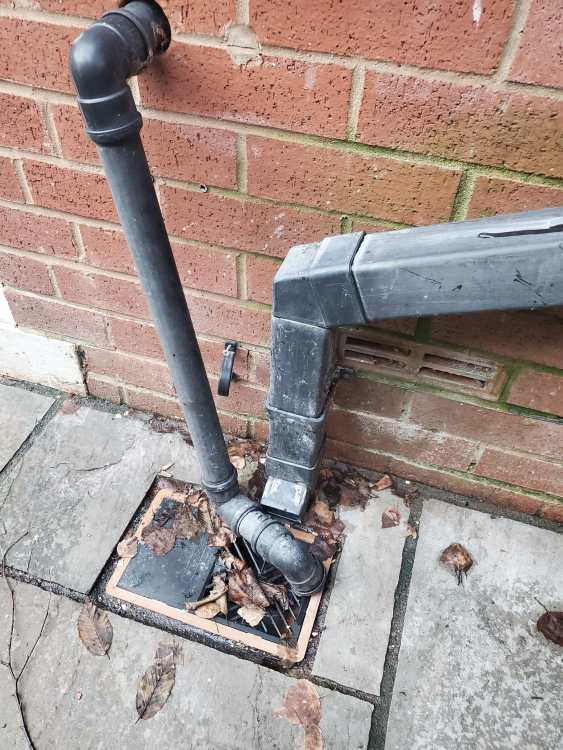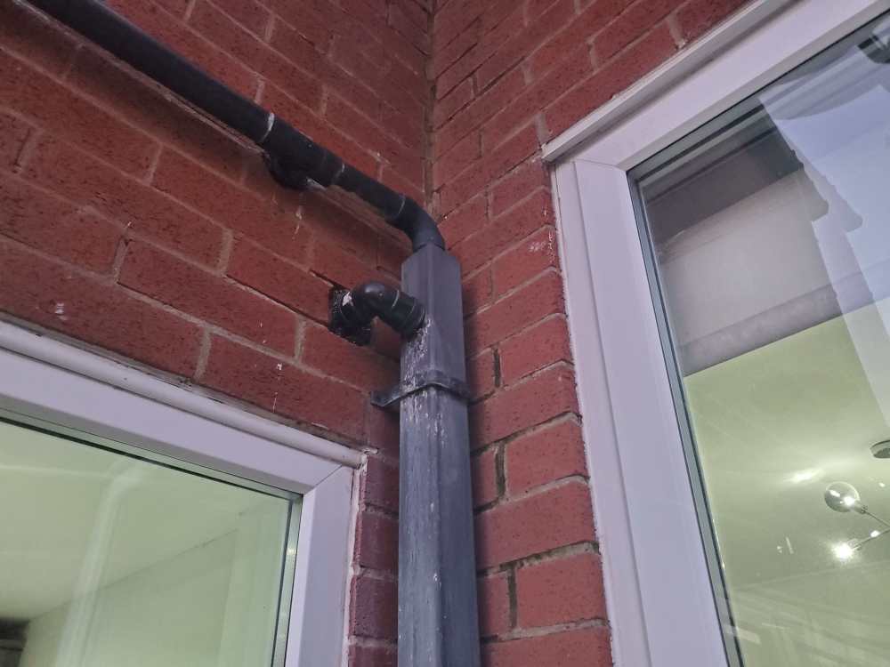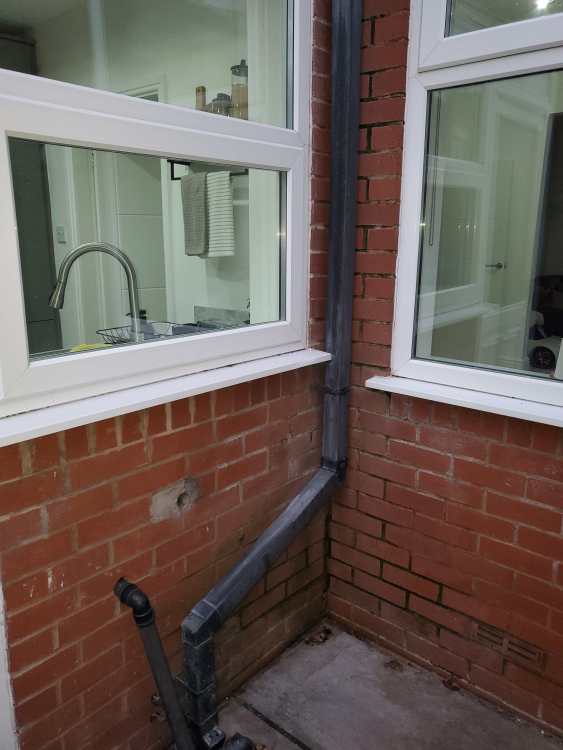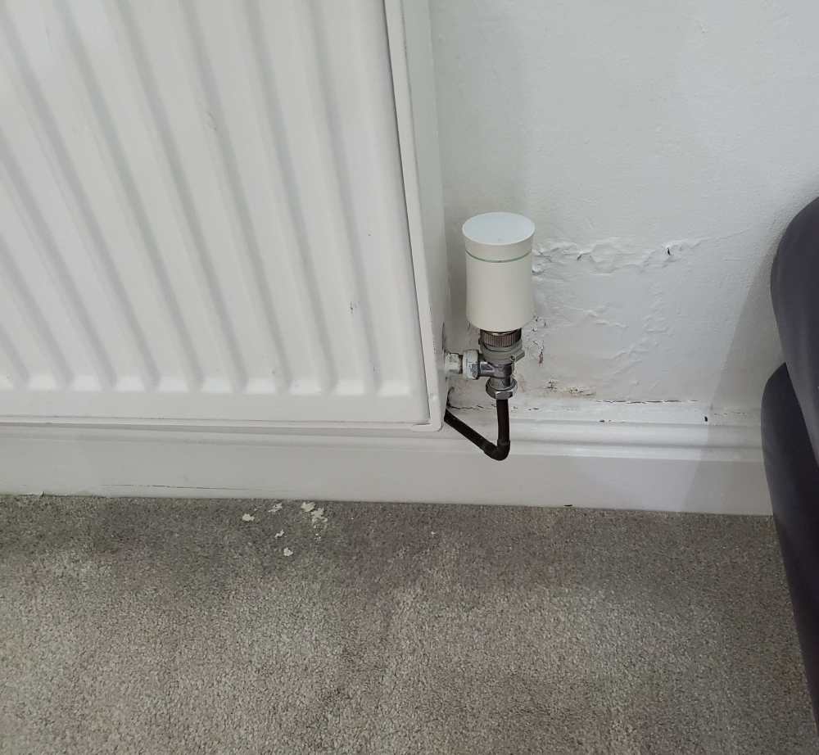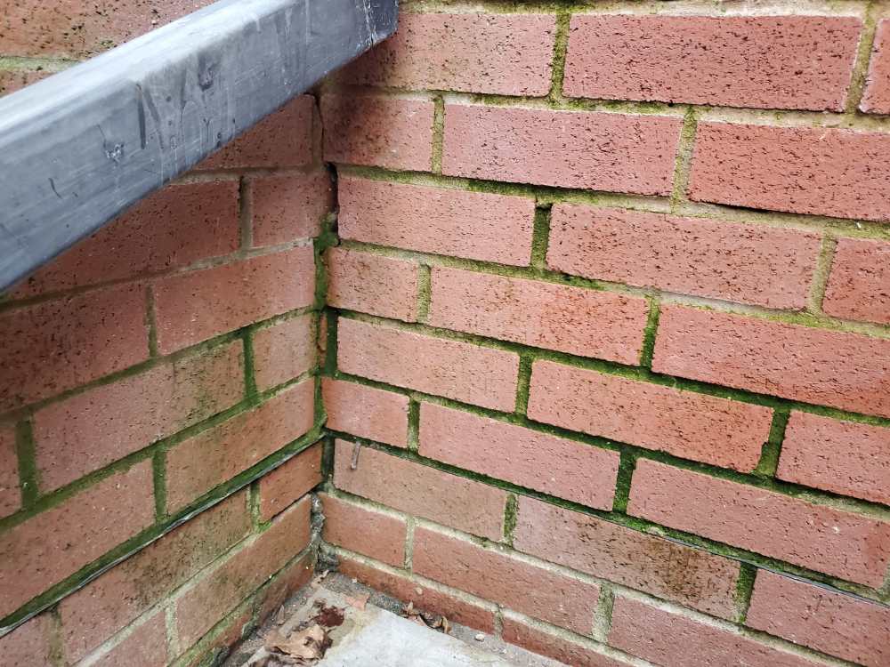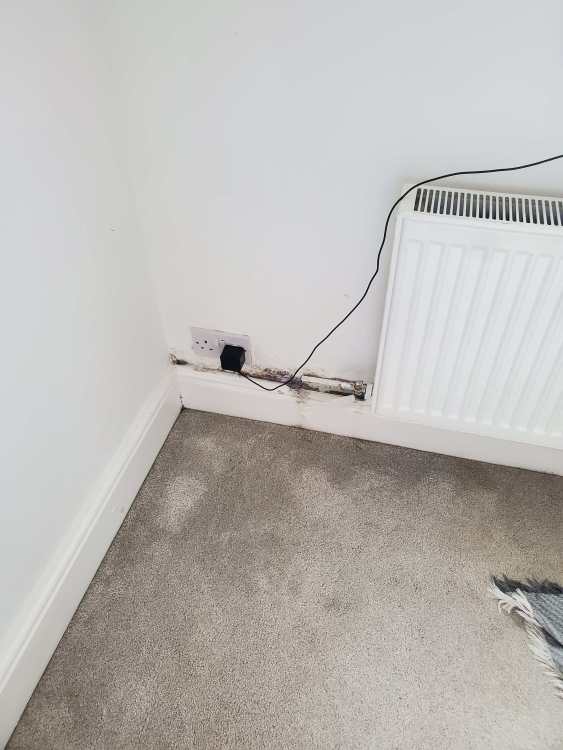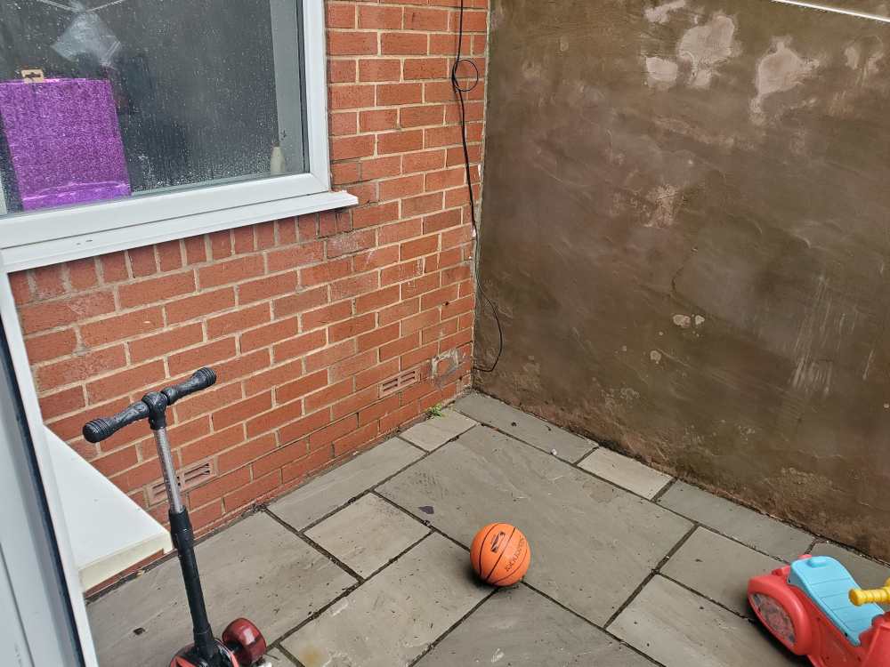-
Posts
69 -
Joined
-
Last visited
Personal Information
-
Location
Lancashire
Recent Profile Visitors
The recent visitors block is disabled and is not being shown to other users.
Pappa's Achievements

Member (3/5)
4
Reputation
-
Many thanks. I'll try to do it properly first time round. Should I be cutting into the grill so that the pipes definitively exit into the drain and not onto the slabs?
-
Thanks. The round one doesn't quite bend to fit in the grill as things are. I can chop and change to make it fit, however I'm wondering if I should just drill a circular hole at the top of the square pipe to put the round pipe in to or would that be deemed a cowboy job? I want to do a proper job first time so it's done for good. Cheers.
-
Thanks guys The leaves aren't that problematic. It's the fact that the pipes don't drain fully into the hole. Some of the water is splashing onto the slabs, in turn that is what is washing the trivial number of leaves into the damp external corner. I'm wondering if the round pipe on the left (from kitchen basin) should go directly into the square pipe coming from upstairs bathroom/washing machine. I would then need to manipulate the square pipe so it exits directly into the drain as opposed to some of the waste flowing onto the slabs. Thanks again
-
Thanks guys I will CT1 the botched junction to make a tight seal. Horizontal pipes have the proper angle, so does the floor. The attached photo is what is causing leaves to wash up in to the corner. It's not aimed directly into the drain. How do I remedy this? Thanks
-
Thanks guys I've had a careful look at this. There is nothing leaking from the top (basin and shower). The bottom pipe coming out of the wall is the washing machine. This is the offending junction. How do I make an airtight seal here? Thanks again
-
Thanks guys. Would you advise doing the pointing before spring if there is X days / hours of dry weather forecasted? How many hours/days would you recommend? How much mortar do I need to rake out and refill? If you could point me in the direction of a useful guide or video that highlights best practice that would be appreciated. Thanks again
-
Thanks I thought so too The square patch on the interior is at the external corner or inside the external corner. The paint peels on the floor from behind the radiator correlates to the external picture approximately half way between the vent and the adjacent brick wall
-
-
Hi guys. I've got a square patch of damp in my lounge that has just come about in the last month. Directly behind it is a brick wall that runs adjacent or away from this wall. Please note the paint peeling under the radiator. The external photo is directly behind this location. The DPC looks to be in good condition outside, although there is a rusty nail in the mortar line which has always been there. This brick wall was constructed in the last 20 years, before I bought the house. Relative humidity is consistently less than 60 percent in this room so I don't think it's condensation. Thanks in advance
-
Sorry, plain brick wall. I just guessed that it was cellulose, all I know is that it's white and fluffy. Thanks for confirming. The house is Victorian so 100 or more years, however this brickwork is definitely not Victorian. Not sure when it was given a facelift or why. I was thinking the chemical dpc would be easiest? Will that suffice as a patch up repair job or will I have to replace as like for like? Thanks P
-
Hi guys Please see internal/external photos attached. This was done before I bought the house. I'm pretty sure they've ruined the DPC and hence water travelling through the cavity insulation (probably cellulose) to internal wall. What are my options to repair the DPC please? Thanks P
-
Pros and cons of power raking tools please?: SDS chisel with raker bit. Raker drill bit. Multi tool raker. I've got angle grinder and diamond blade already but I imagine this will be the messiest option.
-
No worries, I won't bother cutting the bricks. I'll just rake them out and fill in the gaps with broken bricks and 3:1 sand cement. Thanks again P
-
Thanks guys I've spoken to SE and it turns out I was mistaken. He wants me to notch/remove brick on both sids of the span to support the timber. Ledger beam is less possible because there are only a few courses of brick above the joists. To make the ledger beam viable we would need too many resin anchor bolts which would make it impractical. It is difficult to specify resin anchor bolts when the loads are this high because their rating is based on tests under laboratory conditions. The margins of error are too high due to installation disparity (dust left in the hole). The only way to be sure would be to stress test each fixing afterwards which is again not practical. The easiest way will be to insert the timber in to the brick wall. He said its up to me how I want to do this, I can remove a couple of bricks and place the timber beam, or I can notch a pocket if I've got the approproate tools/expertise. The load on the left hand side is indeed greater due to longer span; greater floor area; partition walls; heavier bathroom appliances. I'll try my best to cut a couple of bricks using a combination of stitch drilling and diamond/masonry blade. If it is too much effort, I'll just remove some bricks and fill around the timber with mortar. Thanks again



