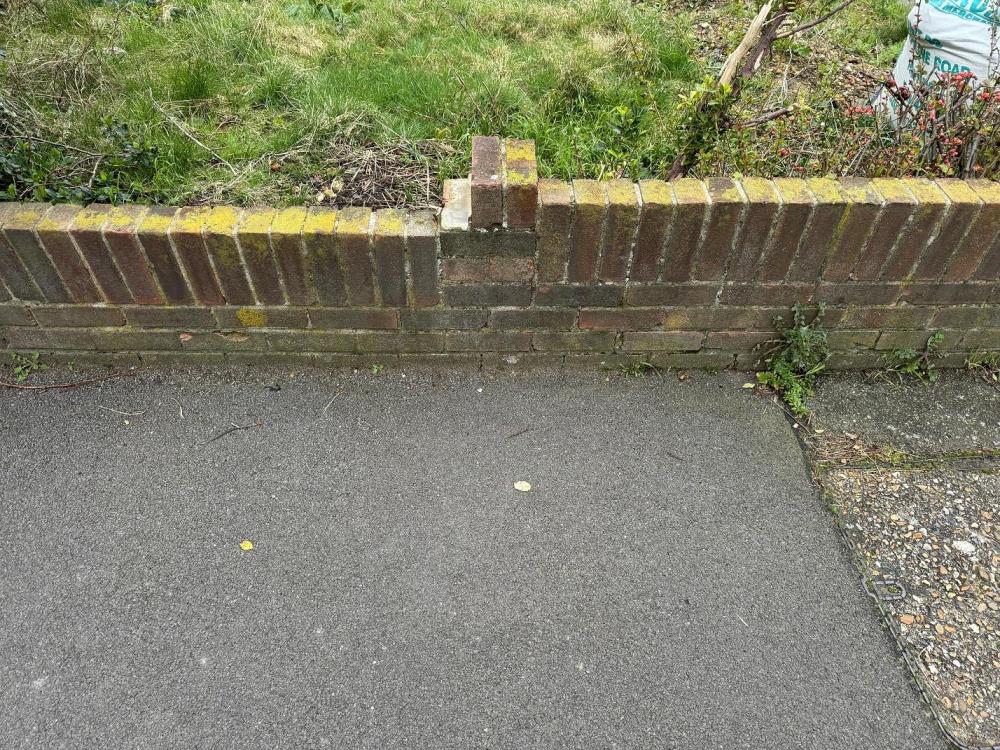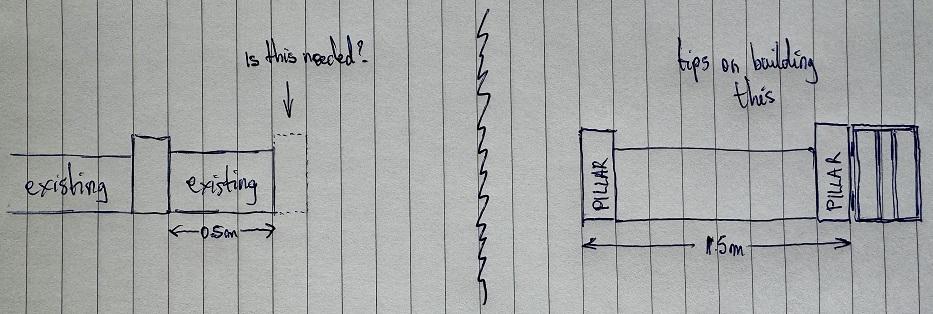
johnhenstock83
Members-
Posts
144 -
Joined
-
Last visited
About johnhenstock83
- Birthday 07/09/1987
Personal Information
-
Location
Surrey
Recent Profile Visitors
The recent visitors block is disabled and is not being shown to other users.
johnhenstock83's Achievements

Regular Member (4/5)
17
Reputation
-
how to fix bottom plate to floor? (small stud frame)
johnhenstock83 replied to johnhenstock83's topic in General Joinery
Lovely solution, thanks. I take it there’s no need to use plugs in this case, right? thx -
hi all, I'm working on a downstairs toilet, nothing fancy. I've got a few pipes that I need to cover, so I'm building a stud frame. I will need to extend it to cover the concealed cistern too. what's the best way to fix it to the floor? I've got some damp proof course roll, intending to lay that first, but there's no damp or anything on the floor, it's mainly preventive. do I just stick everything with CT1 or should I drill some holes and use some plugs/screws? thanks
-
residential soakaway for extension flat roof
johnhenstock83 replied to johnhenstock83's topic in Waste & Sewerage
yes. I added another layer of geomembrane and slowly added topsoil on top (no sharp stones, not to cut into anything). it's as if hat hole was never there. -
morning, good questions. the reason I want to remove the plaster is because it's quite old and whilst it's still relatively ok (there are some hair cracks here and there), it doesn't look good. it's not at risk at falling down, but it's definitely not straight/level, it's almost as if it was done by a blind chap. second, it's extremely thick! now I know I won't be winning any significant space by replastering, but I won't lose another few mm by skimming on top. however, the main reason remains that it's decades old, at some point it will start blowing/cracking. besides, I don't like cheap jobs, so if I am to replace the ceiling/windows anyway, I might just as well do it properly, this is my home. modern finish, everything fresh/brand new, all done in one go, that's my thinking. the ceiling has got some of those typical plasterboard cracks (straight lines, worse in winter, barely visible in summer), so once again, that tells me the previous owner didn't do a proper job, after all the house was up for sale, so it was a quick job to make it look nice. as for the DIY element, I wasn't planning on doing the job myself, I don't do electrics / plastering / ceilings etc. I was simply looking to understand if it's realistic to expect a significant price reduction by me removing the plaster, flooring, skirting etc. Say for example this job is priced at £20k with me not touching anything, could I save £2-3k by doing all the prep work, saving the builder a few days of manual labour? if the consensus is likely not, there's no point me getting my hands dirty :). thanks
-
hi all, I just need a little bit of advice on a home renovation. 3 bed terrace, pretty typical house. bathroom is new, so we're only talking hallway (downstairs/upstairs) and the 3 bedrooms. what I need is a renovation to bring the house to a nice standard. it's very energy efficient, there are no leaks or structural issues and it's in pretty good shape, but the walls (hardwall/plaster), the windows, the ceiling and the floor haven't had an update in decades. my plan is to remove the current plaster back to brick, replaster, replace ceiling (plasterboard), rewire in the process, replace a few floor boards if needed and install triple glazing. I'm not interested in finishes (skirting, painting, flooring). what would I be looking at cost wise if I don't want to have anything to do with the works? also, would it make a difference if I did some of the work myself? I can remove everything from the rooms (plaster, carpet, skirting boards), but not keen on doing so if the price is more or less the same. just looking for an indication, I'm in the south east. thanks, John
-
residential soakaway for extension flat roof
johnhenstock83 replied to johnhenstock83's topic in Waste & Sewerage
me again. soakaway done, I ended up buying a non-woven membrane in the end, even though building control would've been happy with the weed barrier one. it's all installed and nicely connected, hole is backfilled to replicate the soil structure (sand/pebbles up to where top soil starts, then top soil). BCO is happy and he signed it off, but I still need to level the soil in preparation for turf. there's only about 150mm of top soil on top of the crates and I'm just wondering what will hold the weight of the soil. I know the creates are very strong, but they do have holes, so essentially, the membrane is holding everything. should the membrane tear, the soil will start falling in the crates and destroy everything. is there anything that normally goes on top of the crates? a piece of MDF, maybe? any advice welcome -
right... the missus kept nagging about the wall behind the worktop, she wanted tiles. so I went and bought metro tiles (200x100), tile adhesive, tile cutter, spacers, trowel, the lot. everything prepared nicely, wall scratched in a zig zag pattern for better grip, tiles cut to the milimeter, what could go wrong, right? I don't know what made me buy the £10 grey powder adhesive from screwfix, I thought it's good enough for a basic job such as this one. I guess not. despite mixing it properly and in the EXACT quantity recommended, I ended up with a paste that couldn't hold anything in place, definitely not a tile. each and every tile kept "flowing" downwards, so I scraped the walls, threw everything away and now I'm frustrated. the adhesive looked very much like cement, not the typical adhesive I've been using for years (white, fairly thick, easy to spread). what was that??? and who uses it?
-
yes and no. this is one of those things like car insurance, you don't want to mess with it. the probability of something happening is extremely small, but if it does happen, it can destroy your life. the water authority will get things done, quickly (sub-contracted, of course) and then send you a bill which you will pay. tens to hundreds of thousands of pounds, non-negotiable.
-
residential soakaway for extension flat roof
johnhenstock83 replied to johnhenstock83's topic in Waste & Sewerage
Thanks a lot, that’s helpful. I was hoping not to have to buy another membrane, I only need a small quantity and they’re sold in long rolls. as for the silt trap, that’s exactly what I have in mind, I’ll install one, thanks! -
not sure how anglian water does it, but thames water demands that new connections into existing sewers are made using the same material. since the majority of existing drains are made of clay, clay must be used. that clarifies the material choice. as for the angle, new connections must join the drain in the same direction as the flow using a Y branch. you should also avoid any angles steeper than 45 degrees, hence 45 degree angle + Y branch.
-
hi all, I'm digging a soakaway for my new extension. it's a 6x3.5m extension with a fibre glass flat roof, nothing fancy. the down pipe is already laid and I've dug the hole for the crates, but I have a few questions: 1. I know the crates have to be wrapped in some form of geotextile membrane. I'm seeing a lot of pictures of nicely done soakways wrapped in a black membrane, also used as a weed membrane. they sell it in toolstation for £11. will that do or do I need something more specialised? 2. it's not entirely clear if the soakaway crates (1000x500x400 times two) must be filled with pebbles etc. or whether I leave them "empty", creating a huge void that fills with water. I believe the answer is no fill, but I'm not 100% sure, can someone confirm please? 3. where the down pipe joins the underground pipe, I'm looking to add a leaf guard, there's some moss on the roof from the main roof, small pieces every now and then. is it worth adding some sort of a cleaning outlet next to the soakaway, just before the pipe enters the crates or is that not necessary? there's good access from near the extension, I can easily remove the leaf guard and rod the pipe, it's 5 meters long. thanks all
-
hi all, I need a bit of help. we built an extension, all done now, more or less. walls are typical masonry walls (brick out, block in), hardwall plaster + skim. I painted the walls white, a think layer, seems to be holding ok. I now want to tile behind the gas hob, but not sure what preparations to make. how do I make sure my tiles will bond to the wall properly? PVA? do I scrape the wall? special adhesive? also, can someone recommend a ready made, decent adhesive for a DIY job? thank you!
-
hi all, hopefully I can get a bit of help from you. for context, the house is a 1950s ex-council property with a brick wall at the front. when I say wall, I mean probably 1ft high, single skin, essentially marks the boundary. it's a continuous wall with a gap here and there (gate every 2 properties) and also a pillar every... let's say 8m. our side of the wall is also around 8m. what I'm looking to do is to remove part of this wall, rebuild where necessary (there are some cracks) and make good the "left overs". what am I likely to find underneath? aside from some cracks where a higher ground level and some shrubs have pushed the wall towards the street, the wall is perfectly straight. I'm wondering if it's got some sort of a foundation or will I need to pour one myself? on one end, I'll be left with around half a metre of wall, with a pillar to the left of that length. do I need another pillar on the right or given the short length of the wall, I can do without one? on the other end, I'm looking to demolish what's left (around 1.5m) and rebuild with new bricks and mortar, hence my question about foundations above. any tips you can give me?



