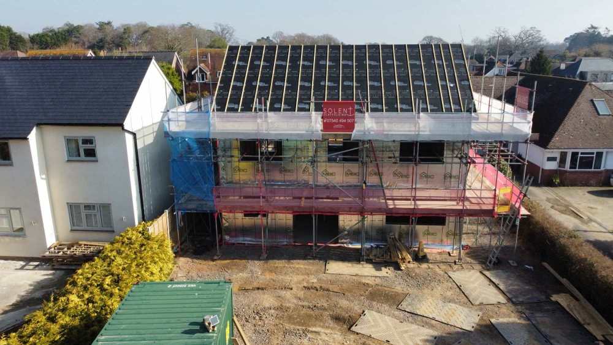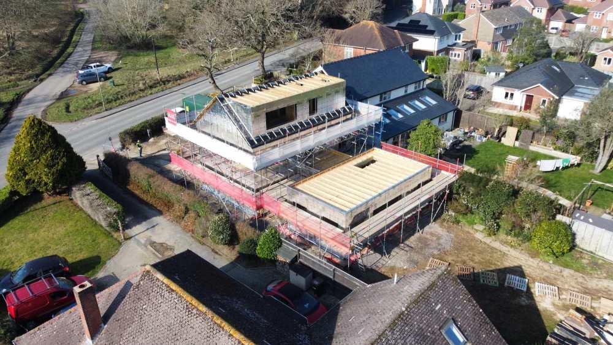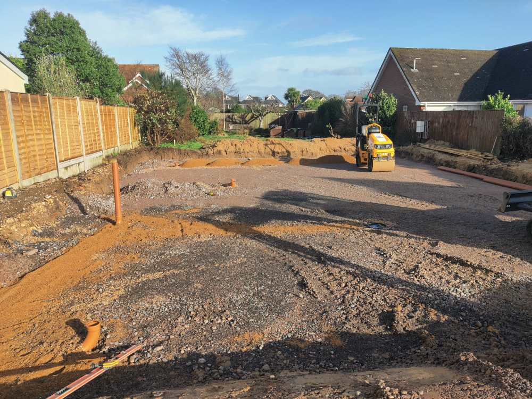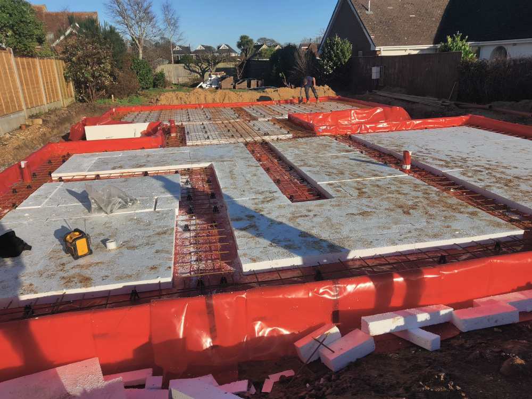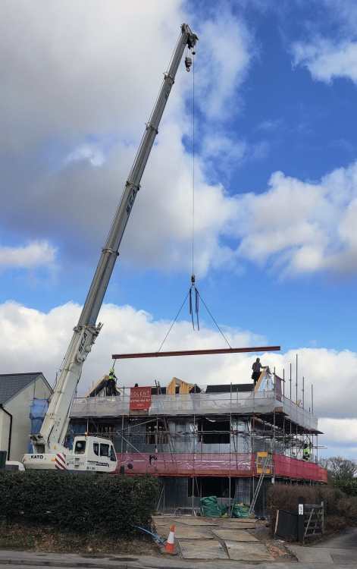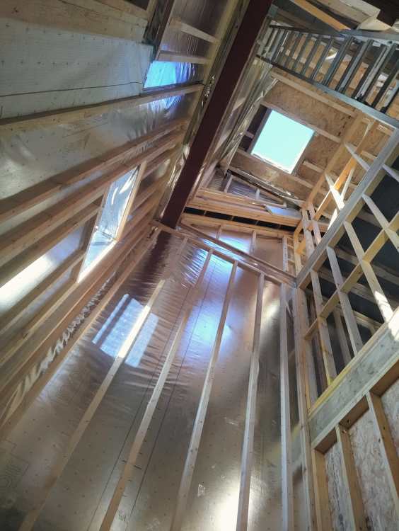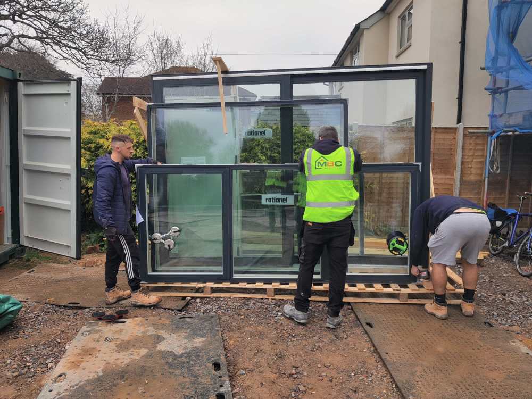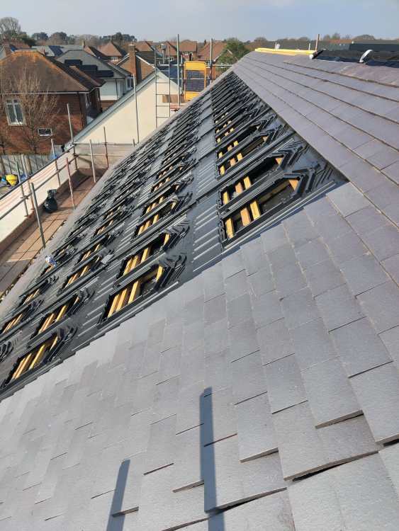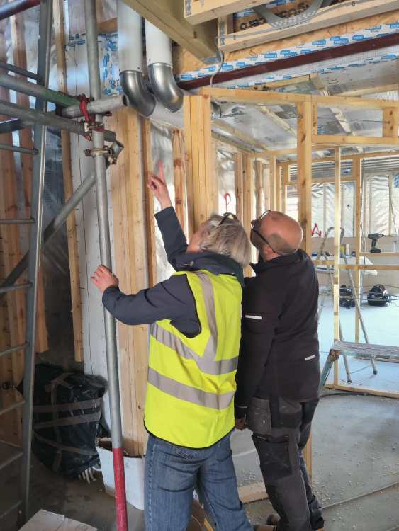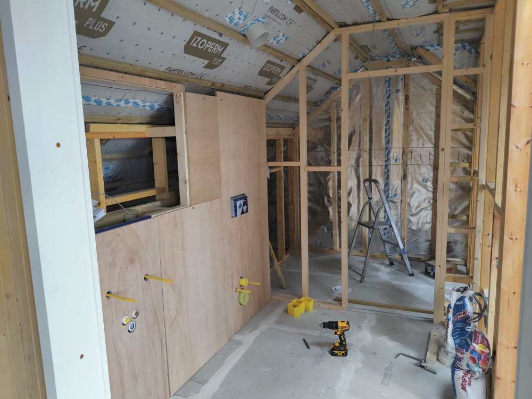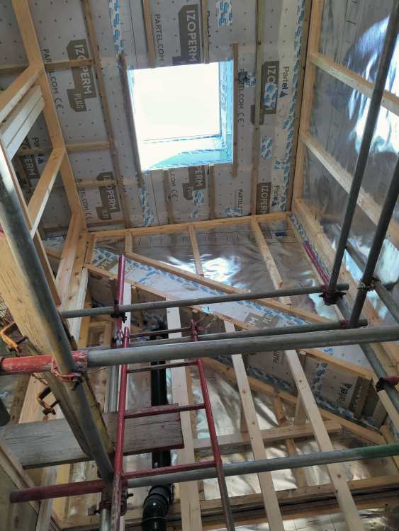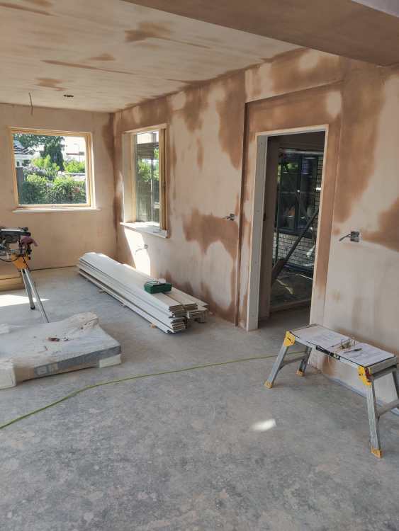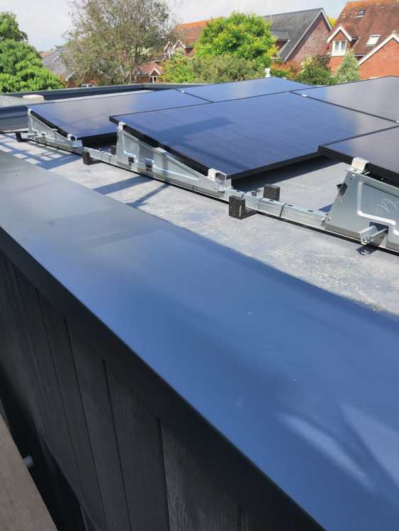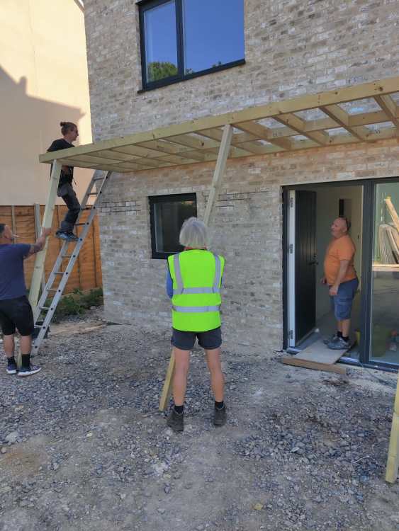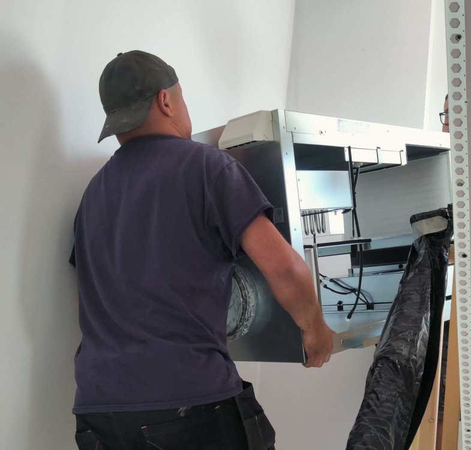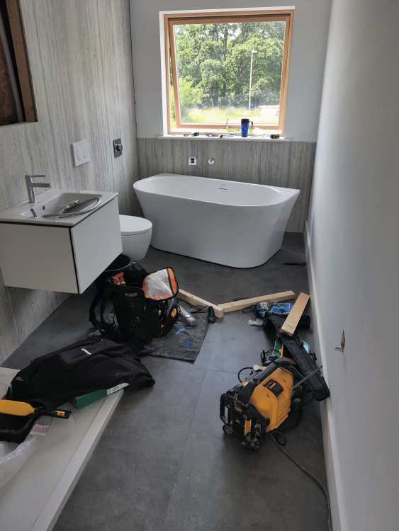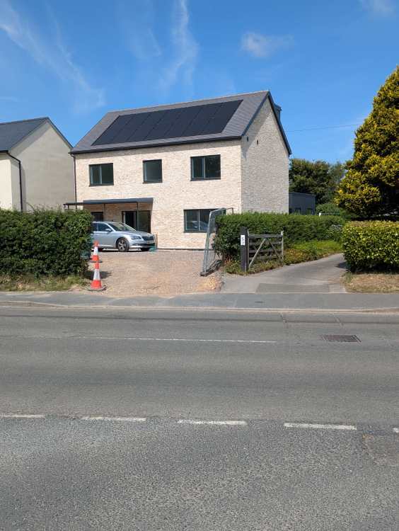RedRhino
Members-
Posts
45 -
Joined
-
Last visited
-
Days Won
1
RedRhino last won the day on October 2 2025
RedRhino had the most liked content!
Personal Information
-
Location
Lymington, Hampshire
Recent Profile Visitors
The recent visitors block is disabled and is not being shown to other users.
RedRhino's Achievements

Member (3/5)
45
Reputation
-
Observations on need for heating upstairs
RedRhino replied to Post and beam's topic in Air Source Heat Pumps (ASHP)
Do you have MVHR? That helps mix temperatures. It also indicates that the house was built with airtightness in mind : ) We don't have upstairs on our two upper floors but we do have MVHR. Sleeping in 18c is fine, maybe not sitting at a desk working. -
We demolished a house to get a building plot. As a result there was already a gas supply but we chose to have it disconnected in the street. Our reasons were: Increased insulation means heating loads are small Solar panels can heat DHW for 2/3 of the year meaning the heat demand is zero - the gas standing charge (something for nothing) is galling As fewer people subscribe to gas heating, the cost of the network is going to be carried by fewer and fewer consumers - best get out early In contrast our ASHP + solar + battery performs very well without emissions or fossil fuel dependency
-
We have built brick and block as well as ICF. We lived in our ICF house for 7 years - when I measured the gas bill it was £365 per year, in other words £1 per day. You start saying it is not worth insulating any more than that. It's a good system and living inside so much thermal mass is beneficial. Our builder had to go on a training course, and with oversight from the supplier all went well.
-
German self-build inspiration - Poing near Munich
RedRhino replied to RedRhino's topic in New House & Self Build Design
The houses are not owner occupied. Rather, they are built as show homes and typically have a room serving as an office for their sales rep. You can imagine the manufacturers host sales prospects as well as having the house open all site hours for anyone who walks up. -
German self-build inspiration - Poing near Munich
RedRhino replied to RedRhino's topic in New House & Self Build Design
Flats are much more common. But in the context of self build, it seems Bavarian planners want to maintain the look of traditional detached houses. On examination you realize they have two front doors. -
German self-build inspiration - Poing near Munich
RedRhino replied to RedRhino's topic in New House & Self Build Design
Which companies sell into the UK? Dan Wood? Huf haus? Baufritz? Definitely a minority. Also to say, IMHO the German market is ahead of the UK in terms of energy efficiency (no nuclear, no native fossil fuels) and also space utilization. A common model is two dwellings under one roof. No one can afford a whole house. -
I thought to mention for anyone seeking self-build inspiration this is a great place to visit https://bauzentrum-poing.de/de/ Your browser should be able to translate. I've visited a few times (because I have family living nearby). There are 56 completed houses from different manufacturers. Even if your tastes are very different, there are lots of bits of detail design to give food for thought. Sometimes, it's as useful to agree what you don't like as much as what you do. You can see the houses online but of course so much better to visit in person. Munich airport is close by.
-
I imagine that the vendor would have confirmed your order with the size of the patio door they were installing. That defines the contract - their glazing to match your hole. The patio doors fit the hole and they have fulfilled the contract. IMHO it would take higher level knowledge to think beyond this (e.g. it would be reasonable to expect an architect to anticipate this problem). But I wouldn't be too upset. What's done is done. We all learn through experience.
-
MBC High Performance timber frame energy consumption in November
RedRhino replied to RedRhino's topic in Timber Frame
Haha - good spot! What I meant to say is that all the heated rooms tend to have a common temperature and all the unheated rooms have a common (lower) temperature. I'll investigate the cooling for our model (Valiant Arotherm 5KW) ASHP - thanks -
MBC High Performance timber frame energy consumption in November
RedRhino replied to RedRhino's topic in Timber Frame
Thanks for the comment. I believe the current gov’t ASHP grant is only applicable to heating machines rather than heating / cooling machines. So no, ours doesn’t cool. Our bedroom only has easterly windows to avoid overheating in summer. As mentioned, we have no heating upstairs so the bedrooms are cooler: about 18c. -
We are entering our first winter in our self-built timber frame house. ChatGPT created a graphic and I thought people might like to see it. With MVHR the good and bad news is that room temperatures tend to equalise; and the rate of cooling is slow so nighttime temps are very similar to daytime temps. On that basis we have just one thermostat on the ground floor which is set to 21c. 220m^2 across three floors. No heating upstairs. Tesla Powerwall 3 to store solar. We only exported about 10kwh in November.
-
Dear forum members, Our house is complete and we have been resident for three months. I thought to post some pictures and I offer to answer any questions people might have. I don't put ourselves on a pedestal as being any better than other projects, only to say that we have done it. Our primary decisions: We chose a RIBA architect given the importance of the initial concept The layout is somewhat novel, having an H footprint with a single storey 'extension' to reduce the mass of the main house for planning purposes and to help project the rear of the house beyond the shade of the ridge line We chose timber frame (we have built with timber frame, brick and block and ICF in the past) because of speed of construction, and thermal performance We selected MBC from a shortlist of three TF suppliers, and chose MBC's insulated slab We are very pleased to have chosen a large solar array (9KW) and Tesla battery. We have used no grid electricity since commissioning. We have a Valliant ASHP with UFH but haven't had need to heat the house yet We have MVHR which works very well with our air tightness of 0.89 We have no fireplace or chimney We project managed ourselves, and were onsite every day and I did a lot of carpentry / general work alongside the proper trades Project timing: groundwork prep Dec 24, slab Jan 25, frame erection February, windows March, resident 4th July, finished end of August.
- 7 replies
-
- 15
-

-

-
My apologies if this subject has been covered elsewhere - you are welcome to direct me to previous posts. We have an MBC timber frame house sitting on the Kore insulated slab. The section drawing of how the house sits on the foundation is not entirely representative. Our slab is slightly oversize and so there is a step out of between 0 and 60mm on different walls. The foils from the timber frame and the red radon barrier needs to be tidied and we have to anticipate that moisture could get behind our final finish (brick slips on 50mm battens) and so needs carrying away. The anecdotal recommendation is to unpin the silver breathable membrane from the foot of the timber frame, insert a DPC and let that go over the lip and down on to the EPS. The red radon barrier is super stiff so won't sit nicely particularly where there are folds. I plan to cut that back. We don't have radon in our area. We learn that the foils can be cut back to end 25mm down the face of the EPS. We can then secure with render board or similar. My questions: is that what other people have done? how would you secure the render board? mechanical fasteners or glue or ?? Thank you in advance
-




