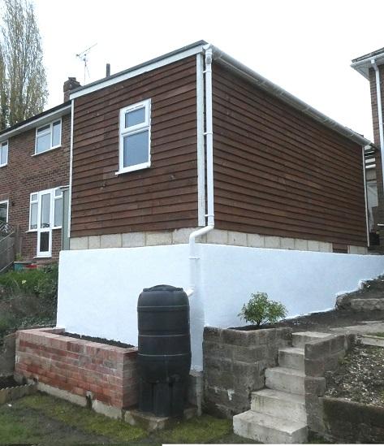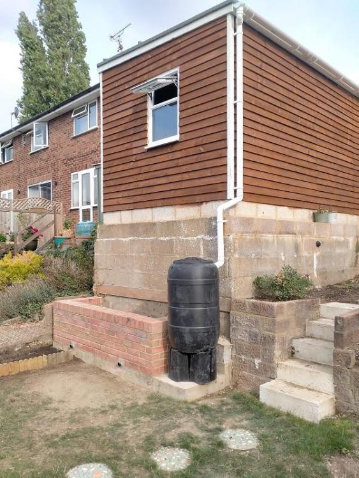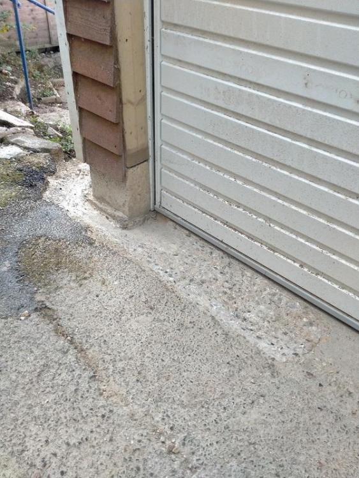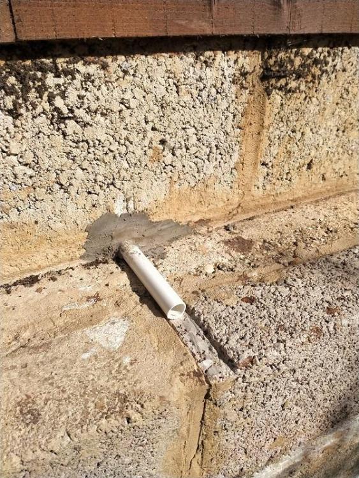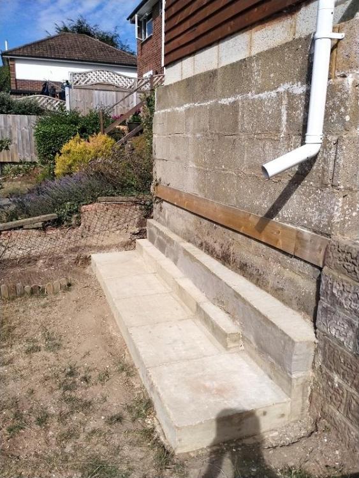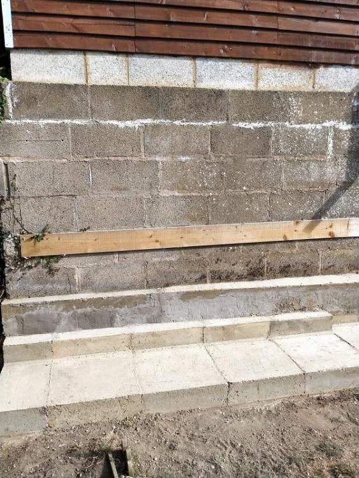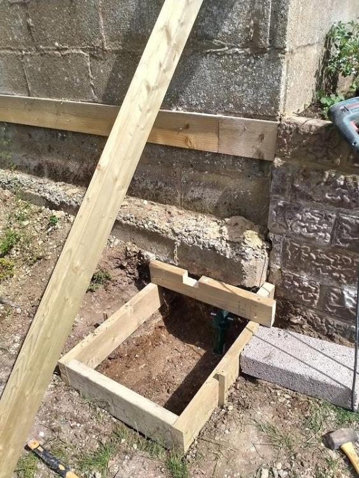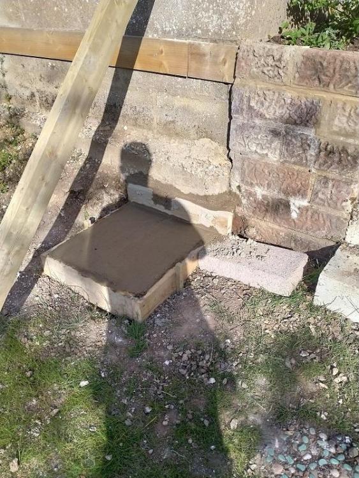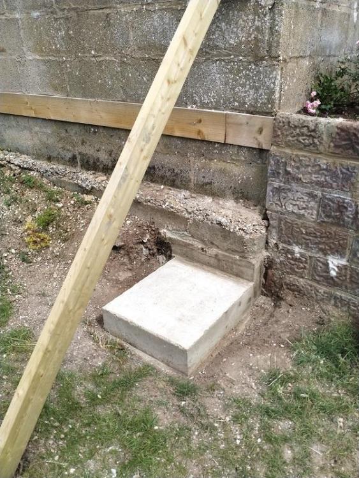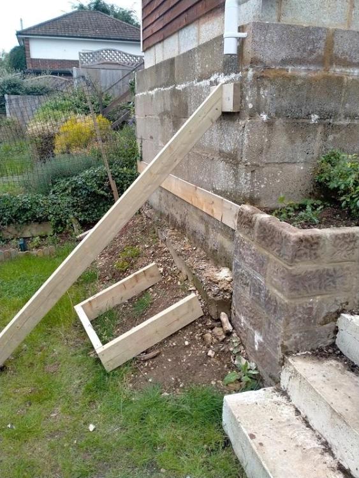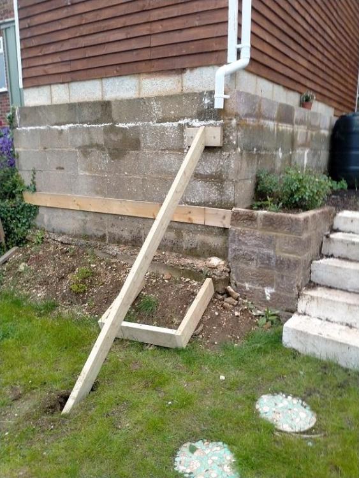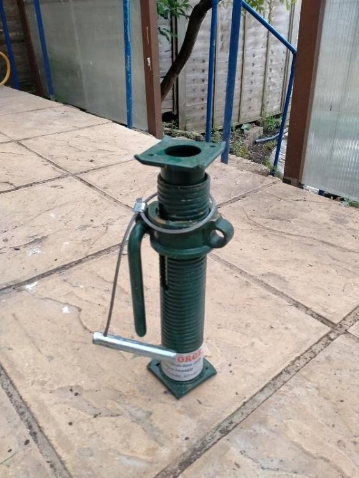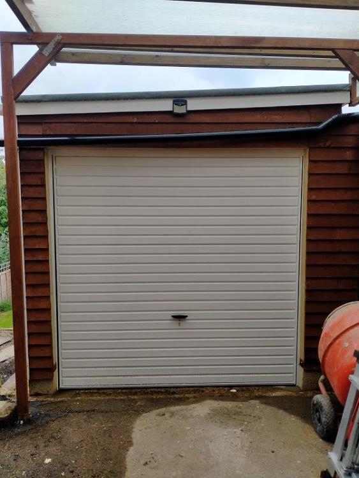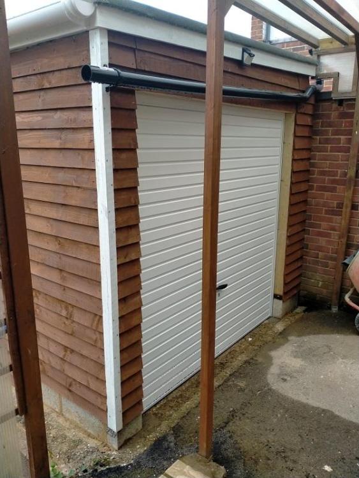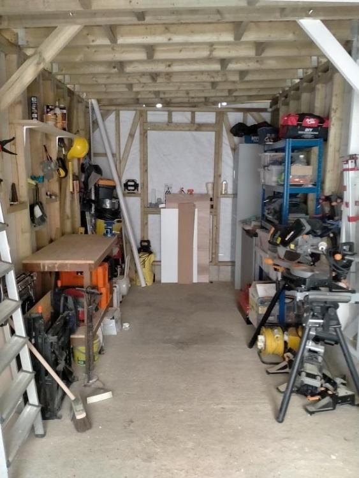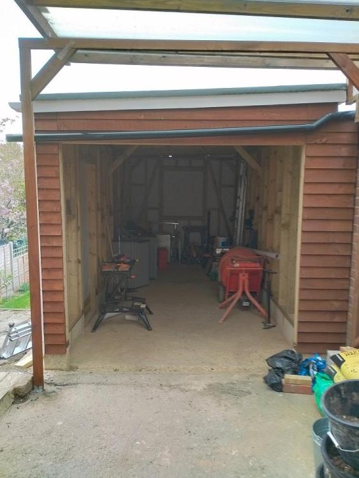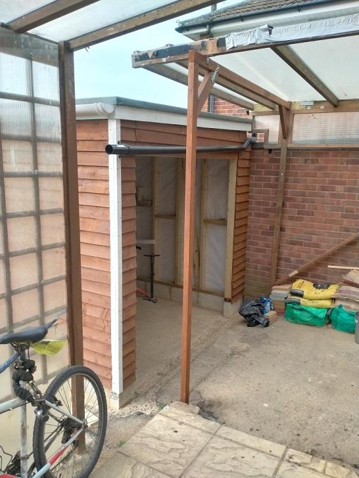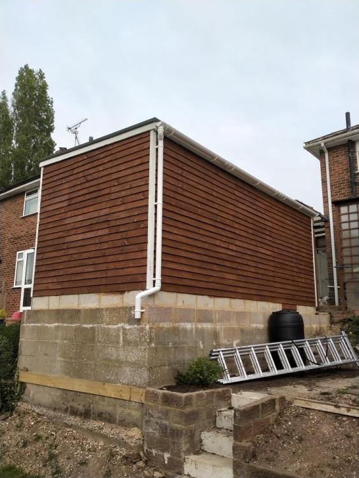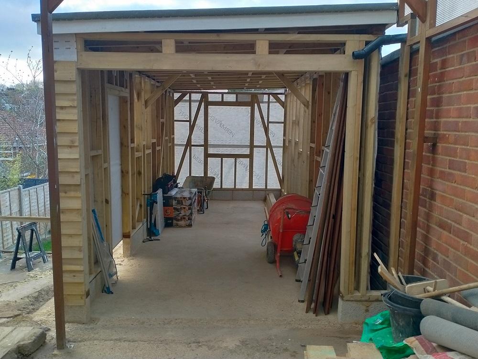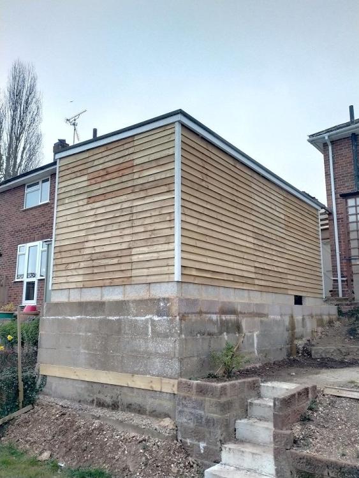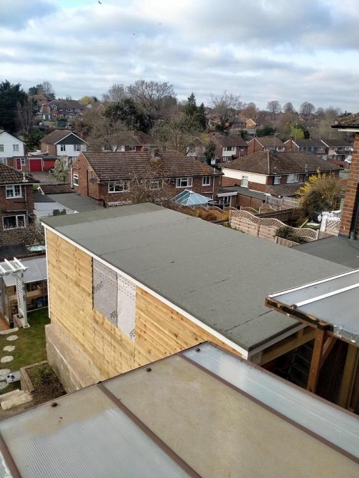
smart70
Members-
Posts
27 -
Joined
-
Last visited
Everything posted by smart70
-
Cleaning cement mixer for 2nd batch of mortar
smart70 replied to smart70's topic in Bricklaying, Blockwork & Mortar
Thank you for all the reply's. I think it would be a good idea to idea to clean the drum before mixing a second batch. It only takes me about 10 - 15 minutes using a hose, a dish washing brush and a 40 litre bucket. Never heard of a brickies labourer before. Must be a considerable help for the pro brick layers who lay 100's of bricks per day. -
Exterior rendering, my mistake 🤪. Had to wait to carry out the rendering,as temperature was below 5 degrees, and also constant rain.
-
Hi everyone. Just an update on the garage build. I have plastered the exterior of the base for the garage, and then painted it white. Looks much better than before.
-
Hi everyone. Have made a few modifications to the garage. 1. As there was little light getting into the garage I have installed a window. I was surprised how easily they are to install given the right equipment and tools. Watching a few 'how to' videos on the internet helped immensely. 2. The recent downpour created a large pool of water inside the garage. To solve this I cut a channel at the entrance to divert any rainwater. One of the tools I used was a 9 inch angle grinder. Don't really like using it because of the risk factor however it does the job a lot quicker. 3. In case there is a rainwater leakage in the future, I have inserted an outlet pipe into the side of the garage.
-
Thank you for the advice. Next time I will pour the concrete every 3 days which will cut the total time considerably.
-
Hello everyone. The underpinning/ concrete base has now been completed. Altogether there were 6 holes/forms to fill with concrete .It takes 7 days for the concrete to fully harden so the whole process took 6 weeks. The next part will be to construct a raised brick garden bed, it will be one brick thick and 5 courses high.
-
Thank you for the comment. I designed the concrete base/pin myself. The concrete is stepped, the lower step is 320 mm deep and the upper step which helps support the footing is 420 mm deep. The form work used for the first concrete base will be used again as a jig to construct the other concrete base/pins. The upper step form will be modified so that it offset by 100 mm, as it was tricky placing in the concrete for the first base/pin.
-
Thank you for the advice. Well, just completed the first concrete base/pin, just another 4 to go :-)
-
Part underpinning of foundation for new garage I want to part underpin the end of garage foundations and also add concrete foundations to stand a water butt on. From the pics it is evident that the footing for the concrete foundations is exposed, which is why I want solve this problem by underpinning. I have already installed a wooden support and intend to use trench strut(s) to support the wall whilst digging. I won't be doing the whole wall, this would be a bad idea ! Just one section at the end that measures 600 mm. Once the hole has been dug, the form set in place, the concrete can be poured, the trench support will not be removed. So what do you think, is this a good idea ?
-
The Garage is now complete, the garage door was installed by professionals for reasons. There will be future modifications made such as adding windows and doors, changing the exterior walls to corrugated steel on the neighbours side and perhaps PVCu cladding on the other sides. Once this has been done sockets and light fixtures can be installed.
-
Hi everyone. Here's an update on the garage build. As you can see from the pictures it's almost complete. I'm having the garage door fitted in by professionals for reasons. As a response to comments by other members, the walls of the garage will be replaced with corrugated steel on the neighbours side and UPVC cladding on some if not all the other sides. This will make the garage more resistant to fire. I have also bought some Thermoguard Timbercoat fire protection paint which I intend to paint the framework with. When this has been done, it should be safe enough to fit any electrics inside.
-
From research carried out, as long as the height of the garage is below 2.5 meters and that it will only be used for storage then I believe it will be legal. Saying that, in the future I would like to replace the wooden cladding on the neighbours side with corrugated steel cladding and also apply fire resistance paint to the garage.
-
Hi everyone. Just another update. The roof has now been completed. Building a flat roof is a lot easier than a apex roof. Feather edge boards have been used for cladding for the sides of the garage. The window and door will be installed later on. For the guttering I would like the down pipe to end in a green water butt, I think this would be a nice feature.The project has been a huge learning experience, it was only 2 1/2 years ago that I purchased my first cordless drill.
-
The garage will be used for storage. I would like to fit in a couple of sockets and a fluorescent light, however I'm not sure whether that would be legal or not due to the wooden construction. Maybe painting the garage with a fire retardant paint would solve the problem. Thank you, I will look into this if it becomes a problem. The exterior concrete block wall around the base does not support the concrete foundations which are supported at each corner by concrete pillars and filled in with hardcore.
-
Hi everyone. Now making good progress with the garage build. The project is way ahead of schedule. I am now in the process of constructing the roof using 18 mm OSB boards. The major problem I had was the concrete foundations were not flat, there was a slight rise by 1 degree approx near the proposed garage entrance. To solve this problem I modified the concrete blocks using an angle grinder and the wooden stud frame using a basic hand saw.
-
Hi Everyone Well after the cold weather and the storm I have finally been able to make progress on the garage build. Due to the storm I have decided to add some more bracing in case of further storms. The frames are now going up so its getting there eventually.
-
The distance from the proposed garage to my property will be about 1.6 meters, however I've just realised the distance from the garage to the property next door is 300 mm ! Is there any type of fire retardant cladding that anybody could recommend so that the garage will pass building regulations please ?
-
Thats actually a very interesting question, I was not aware you could fireproof a wooden building. However after looking on the internet there are fire resistant paints you can use. Might be worth giving the garage at least one coating to help prevent a fire.
-
Hello everyone. Just giving an update on the garage build project. Its still to cold (below 5 degrees at night) to lay anymore concrete blocks, so I've started work on the wooden frame. Its divided into 6 sections to make for easier installation, although I think the help of a friendly neighbour would come in handy when fixing the sections together. Finding the correct dimensions for the garage door opening has been rather complicated. You have to add 1 cm either side for length of the door frame, that's 2 cm altogether, and add 1 cm to the height off the door frame. A further inch has also been added to garage door height as the front of the garage is on a slight slope.
-
Hi everyone. Started working on Stage 1 - laying 1 course of concrete block. All went well until the cold weather arrived, the mortar would not set. Apparently mortar does not set at temperatures below 5 degrees. Will have to wait until the weather improves. In the meantime I have started work on Stage 2 - the wooden framework.
-
Thank you for the reply. What I will do is extend the left edge of the garage front so it touches the neighbours wall as shown in the updated CAD drawing. There is also the possibility of reducing the width of the garage door from 7 ft to 6 ft 6 inches. This will make the front of the garage a lot more rigid.
-
Hi Everyone. I am just starting a garage build, and was wondering if the entrance is wide enough for a 213.4 cm garage door. The distance on either side of the garage door frame to the wall edge is 15.3 cm. Will this give the garage enough stability ? Or will I have to redesign the front so it is wide enough, say 8 ft 6 inches ? The garage will be constructed from wood on top of one course of concrete block. I've included a CAD drawing of the proposed garage and a photo of the location for the garage. Any advice would be greatly appreciated, cheers.
-
Hi everyone. Just giving you an update on the repairs to the garage foundations. It would appear that concrete pillars have been constructed at the corners to support the foundation and as mentioned by members hardcore has been placed inside. I decided to remove all the concrete blocks along the top which had become weathered and also the concrete block that had cracked. On removal of the blocks no hardcore came out, which was a good sign. I decided it would be a good idea to strengthen the hardcore by adding some concrete (see 2nd pic). As you can see the completed job looks a lot neater and tidy. The next stage will be rendering the concrete blocks with plaster and then painting it white.
-
A buttress or two would be a good idea, I will ask the structural engineer when he comes round. The reason I would like the garage at the rear of the house, is because there would be a garage within a garage due to the tall driveway gates by the house. This I think is better security wise when storing equipment, tools etc.

