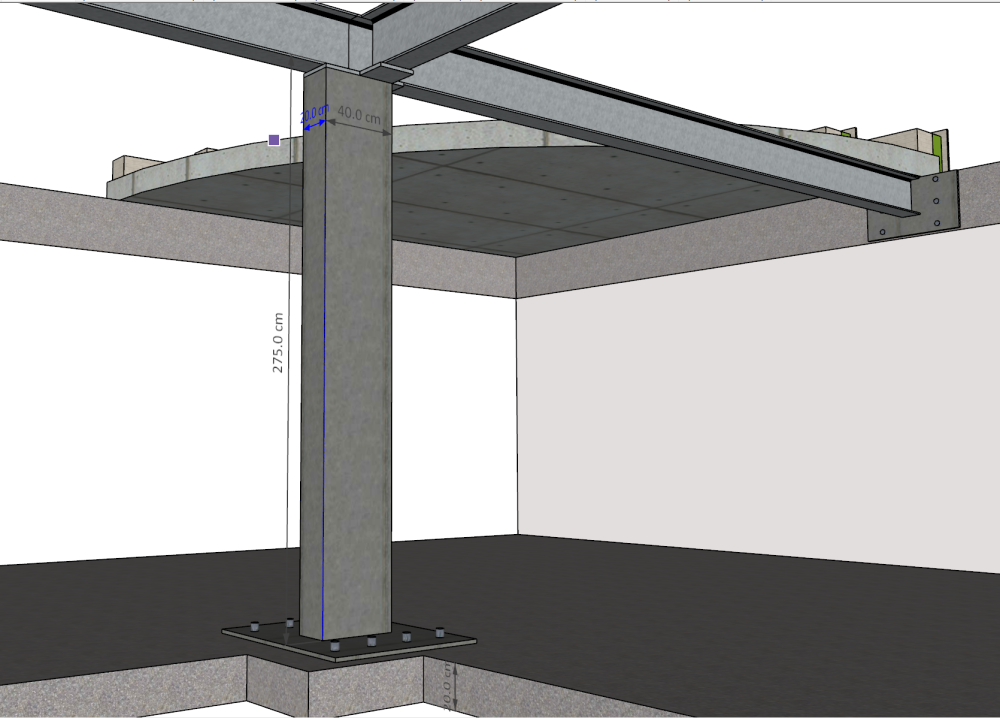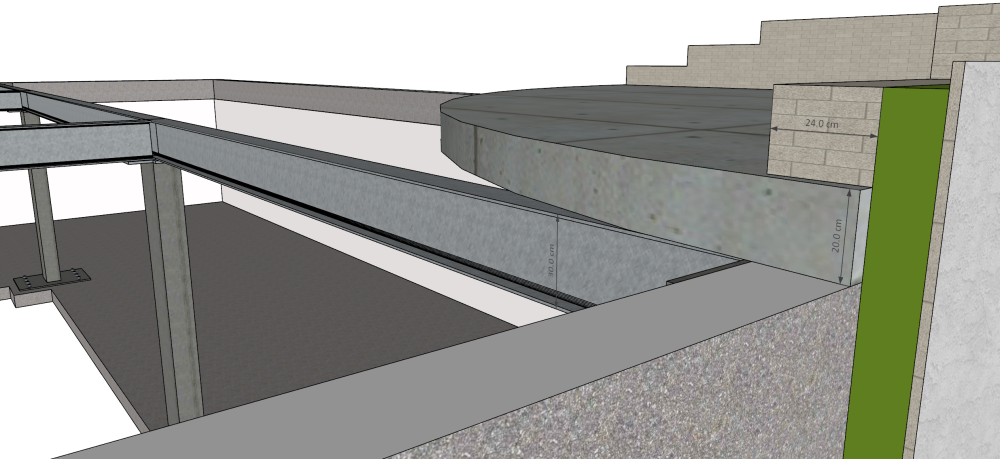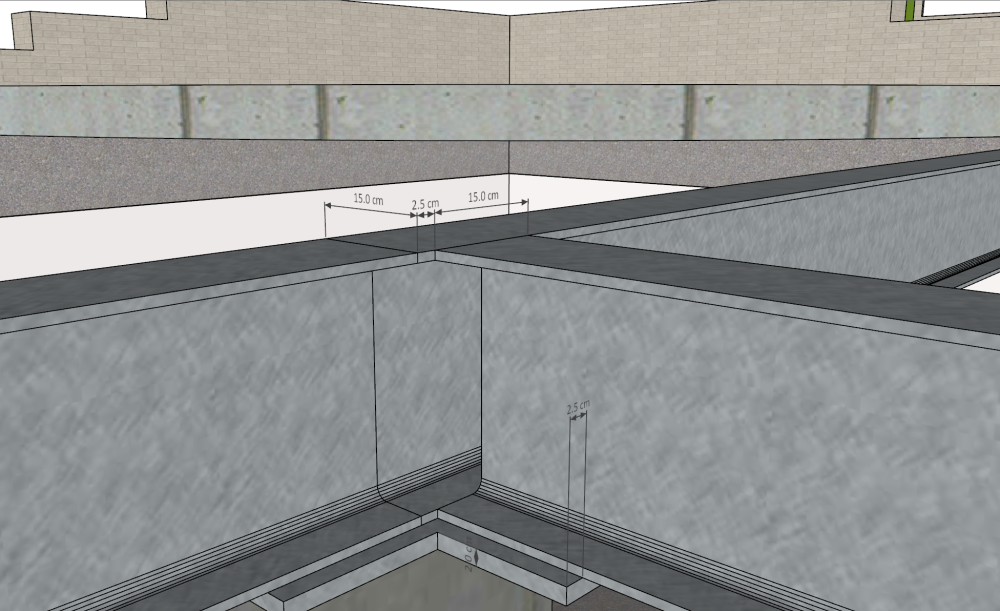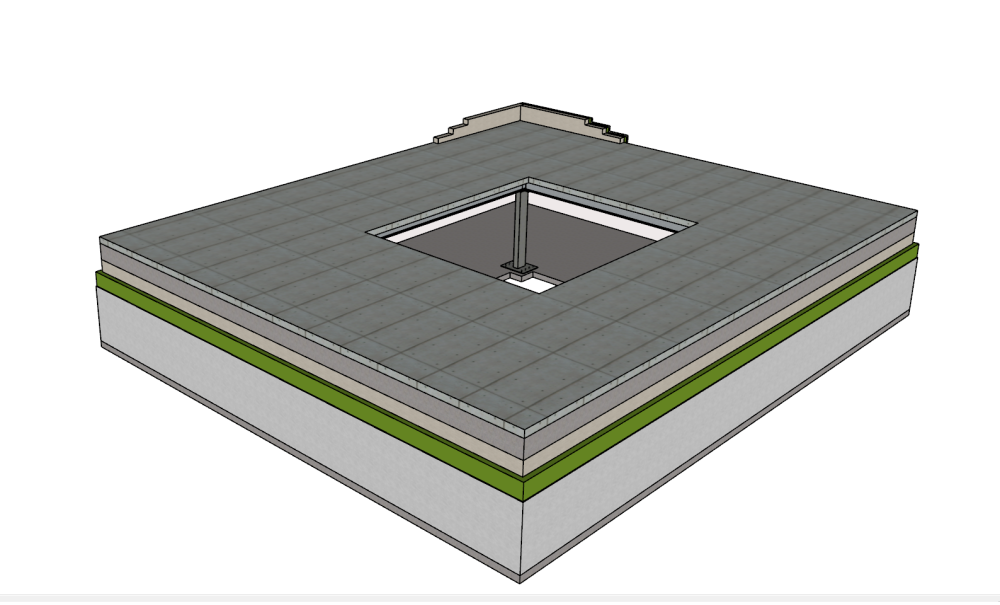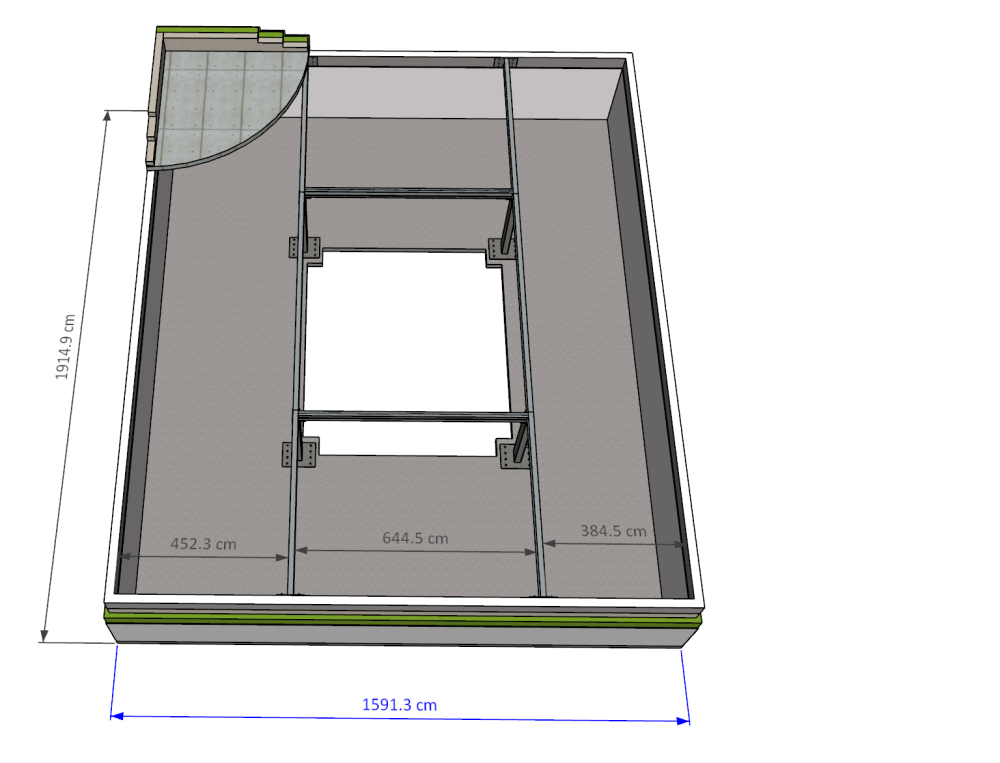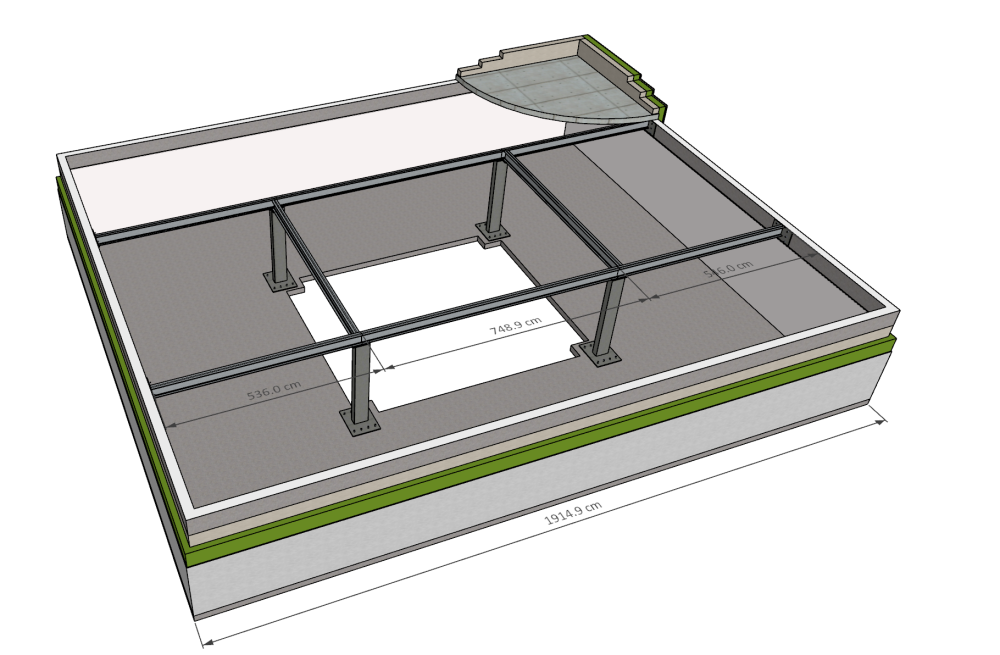
DRM
Members-
Posts
8 -
Joined
-
Last visited
Everything posted by DRM
-
Am I in the right neighbourhood with these RSJ profile dimensions?
DRM replied to DRM's topic in RSJs, Lintels & Steelwork
Dear all, My apologies for the long delay - I am on what is meant to be one of those "once in a lifetime" vacations with my wife in Australia. So lots of strange and wonderful sights, friendly people, very unusual animals and even though we have been "on the grid" and connected, I've made a conscious effort to be offline. Thank you so much for the combined inputs - and particularly Gus for your very thorough discussion which was very helpful and informative. Looking back over my posts I had neglected to add that this home will be built in northern Portugal - hence my citing Euro beam profiles - and the SE and architect I will need will both obviously be Portuguese. I suppose part of my desire to check in on some basic issues here was to get a sense of how viable my design is as a starting point amongst native English speakers prior to discussing with professionals whose first language will be Portuguese. One thing this brief thread has also made me realise is that it seems one can lay roofing panels in perpendicular directions. If this is correct, it seems to me I could indeed use AAC roofing panels for the entire roof which would reduce weight, provide some thermal insulation, and keep me in a material with an overall reduced environmental impact. As I mentioned these are available in lengths up to 6m (6.75m in the UK) and so if I can orient the roof panels in roof section to the north and south of the atrium between the two long beams in a north south orientation and the roof panels down both long sides of the building in an east west orientation then I would be within the spans that are available to use AAC roof panels. Thank you once again to all for your inputs - I really do appreciate the combined wisdom of so many - and as Gus points out so many who are professionals in the domains that are important to me. Best wishes, DRM -
Am I in the right neighbourhood with these RSJ profile dimensions?
DRM replied to DRM's topic in RSJs, Lintels & Steelwork
Thanks everyone. Re Roman inspired stonework that's not really the aesthetic I am going for here. I'm a fan of the Japanese aesthetic and this atrium is inspired by the central courtyards and atria you see in Japanese homes. This is a departure all the same, as it will be sided on it's north south and west sides by full width sliding glazing between the columns. The east wall will be solid as that gives on to bedrooms. The house entrance is on the north facade (top of these drawings), and a good percentage of the south facade is glazed so on entering the home one should be able to see through the atrium out into the back. George thank you for your L/24 rule of thumb - do I use the entire combined span or only the longest spans between columns as my L? Also take your point about the RC roof slab - AAC slabs are available up to 6m in length and those would be significantly lighter as well. I have given some thought to that but want some spans that are just a bit over the 6m...your line of thinking re hollow core and prescast sound like a much more appropriate direction. -
Am I in the right neighbourhood with these RSJ profile dimensions?
DRM replied to DRM's topic in RSJs, Lintels & Steelwork
Self build for as much of it as is reasonable. I'll of course bring in specialized trades when I need to - e.g. the steel framing etc. I've certainly thought through the other issues you mention but at this stage I want a sense of whether I am working with a viable starting point in terms of the building envelope. If this is basically in about the right place in terms of sizing, then I've got a quite detailed set of sketchup plans laying out the living areas of the house. If I am overlooking something, or should be incorporating significantly different structural support dimensions I'd like to know about that early on. And again, I will of course be engaging an architect and SE etc. but just want to have a sense of this now. -
Am I in the right neighbourhood with these RSJ profile dimensions?
DRM replied to DRM's topic in RSJs, Lintels & Steelwork
-
Am I in the right neighbourhood with these RSJ profile dimensions?
DRM replied to DRM's topic in RSJs, Lintels & Steelwork
...and some captures showing a few of the structural details. As I say - I know absolutely that I need to get an SE involved but wanted to get a sense first of whether my IPE 300 and RHS 200x400 thoughts are in the general neighbourhood of what the design would require. -
Am I in the right neighbourhood with these RSJ profile dimensions?
DRM replied to DRM's topic in RSJs, Lintels & Steelwork
Thanks for the fast responses. I didn't describe the design as well as I could have - although GavH seems to have pretty much got it. It's essentially 4 volumes distributed around the atrium. Picture is worth a thousand words so here are a few quick sketchup captures that hopefully give a better sense of the design. -
Hello, I'm in the design phase of my retirement home. Briefly, this will be a single storey home on a reinforced concrete slab foundation. The house footprint is approximately 20m x 16m with a central 7.7m x 6.5m atrium glazed on 3 sides and topped by a glazed roof. Perimeter walls are structural 24cm AAC with external insulation, VRB and render. Roof slab is 20cm 2% reinforced concrete extending from the perimeter up to the 4 sides of the atrium (meaning the roof slab has an area of approximately 270 m2, volume of 54m3, and weight of approximately 135 tonnes). The roof slab is supported above a suspended gypsum board ceiling by a framework of steel beams that are welded to one another and bolted to the perimeter walls into a reinforced concrete sub-roof transition zone poured on top of the AAC. Roof slab will be poured out to the perimeter of the building and will be clad (along with the sub-roof transition zone) with more efficient insulation than the insulation cladding of the AAC so as to provide a uniform u-value and flat vertical facade. AAC block will be laid above the roof slab for an additional 60cm for the parapet. The steel beams will be supported by rectangular hollow steel columns welded to base plates that are bolted to the foundation slab. My question concerns the steel beams and columns for my design. I'd appreciate some feedback of my initial sense of the size of beams and columns I will need. The beam assembly consists of two long spans running down the sides of the long axis of the atrium that are joined by two shorter spans traversing along the shorter sides of the atrium. To simplify transport and installation, each of the two 20m long spans will be composed of 3 shorter beams welded to one another to make up the 20m length. The two shorter beams traversing the 6.5m sides of the atrium will be welded to the 20m spans. All beam intersections (those where the 6.5m beams meet perpendicularly with the 20m spans, as well as those to join the 3 beams into a single 20m beam), are located above the 4 corners of the atrium and are supported by 4 RHS columns with top plates providing substrate for welded connections of the beams. Apart from the roof/parapet construction weight other components of static loading will be a fairly extensive photovoltaic array and solar thermal water. There is not a requirement for heavy snow loads etc. Based on my research I am designing with the following sizes in mind: IPE 300 for all beams and 200x400mm RHS sections for the four columns. I realise I will need to engage an architect and SE eventually but before I make this contact I want to have a good sense of the general dimensions I will likely need now since this has knock on effects for other elements of the design. Do these specifications sound like I am generally in the right neighbourhood in terms of overall dimensions for my beams and columns? Appreciate any advice from fellow builders here.
-
Hello people, I'm a long time hobbyist woodworker and been very at ease with a wide range of DIY work over my life. I'm approaching retirement which allows my wife and I to move and I'm in the design phase of our retirement home. I'm intent on observing environmentally sound practices and principles as much as possible though I'd not say I'm going to go so far as to aspire to a completely NZEB or passivhaus build. I've dipped into this forum and many other resources over a few years now and as I'd like to undertake considerable amounts of the build myself I see this forum as a potentially very valuable resource for me. To the extent that I feel qualified to return advice based on my own experience and knowledge I'll be happy to do so. Best wishes to all!


