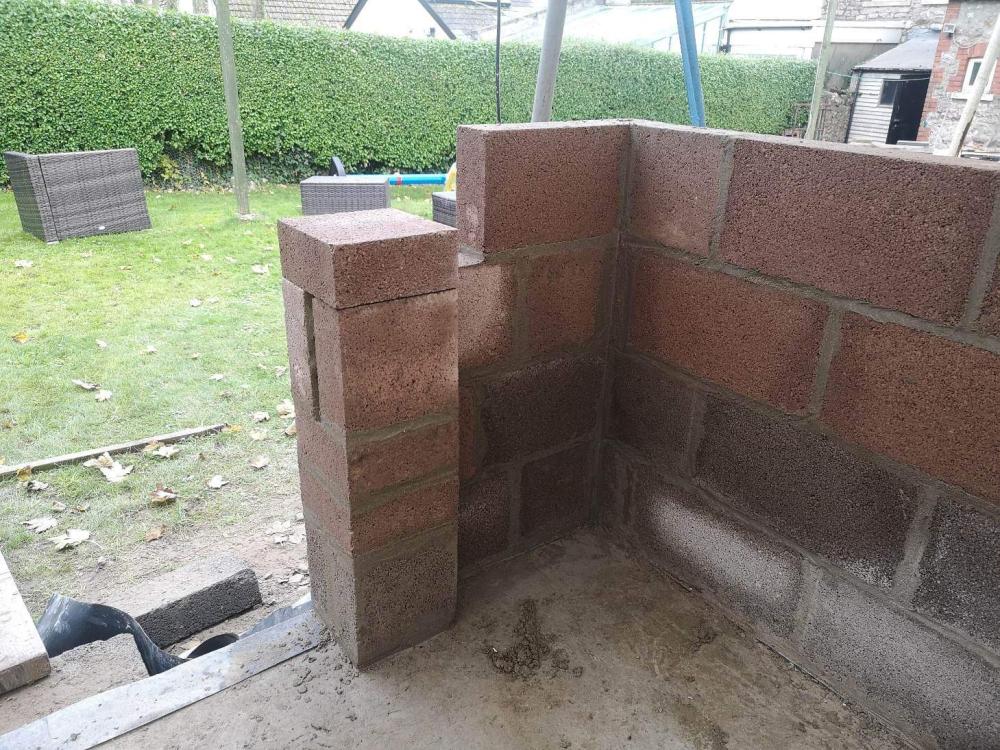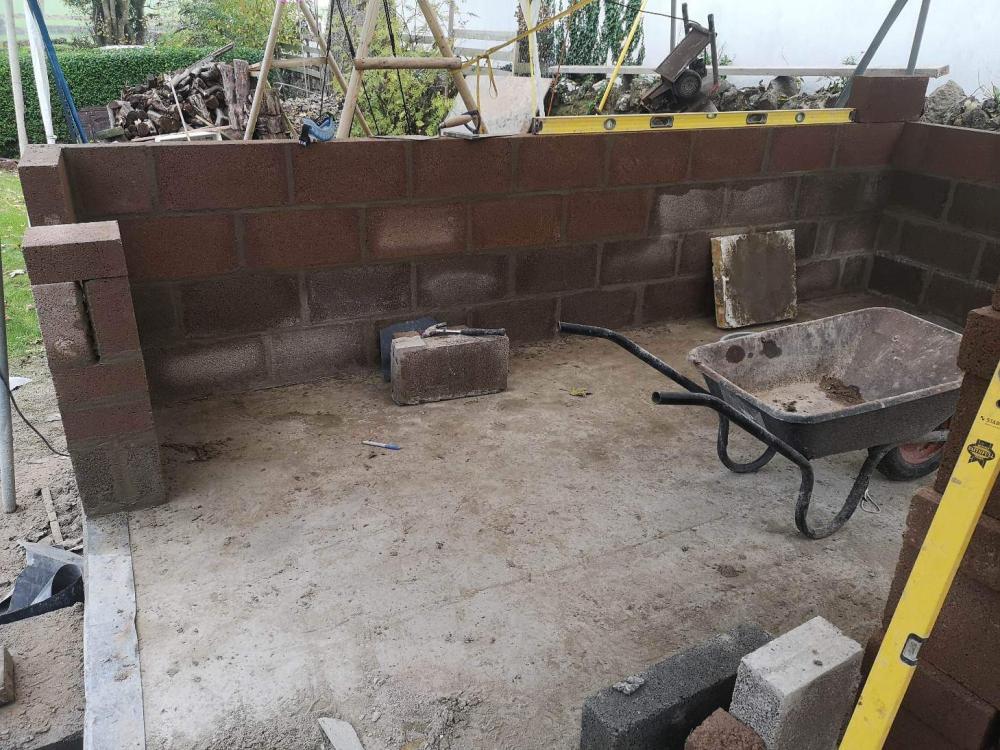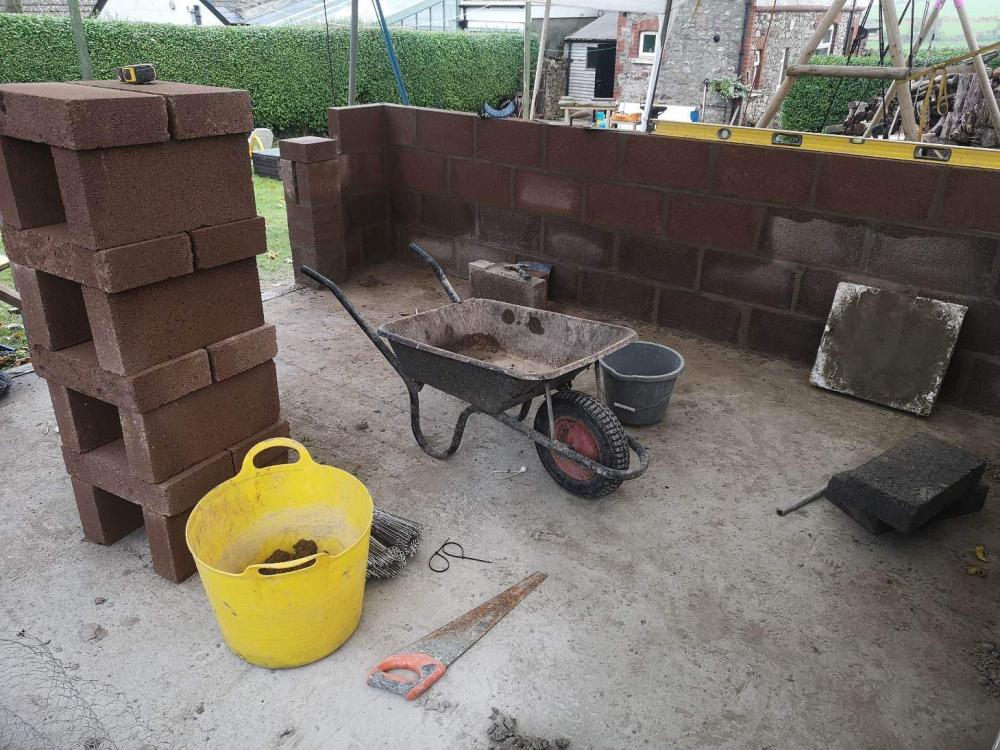-
Posts
48 -
Joined
-
Last visited
Personal Information
-
Location
Cardiff
stunotch's Achievements

Member (3/5)
10
Reputation
-

Building a Block Workshop - ADVICE NEEDED!
stunotch replied to stunotch's topic in General Self Build & DIY Discussion
-

Building a Block Workshop - ADVICE NEEDED!
stunotch replied to stunotch's topic in General Self Build & DIY Discussion
Hi All, Despite the terrible weather, I have been making some progress. I'm pretty much at full eaves height all the way around now. And have fitted the concrete lintel above the window. The front wall with the window is going to have the pitch of the roof above, so I will be building the blockwork up above the window at whatever angle I decide the roof will be (22.5 I think) I'm about to instal the lintel above the door, however the blockwork is at 2050mm and the door height with cill is 2090. So I am thinking to add a row of common bricks, then fit the lintel on top, then add another course of bricks to bring the level up around the lintel. This would also mean adding 2 course of bricks on the wall opposite the door too. Does this sound the correct way to go?? Also, I noticed that bricks are slightly wider than blocks? Do I sit them flush to the outside wall and sticking out on inside, or flush on the inside sticking out on outside?! -

Building a Block Workshop - ADVICE NEEDED!
stunotch replied to stunotch's topic in General Self Build & DIY Discussion
I've not got the timber here yet, but yes there will be a wall plate. I will also need a lintel above the uPVC doors though 🤔 -

Building a Block Workshop - ADVICE NEEDED!
stunotch replied to stunotch's topic in General Self Build & DIY Discussion
I've now got the blockwork up to the height of 2050, my UPVC door is 2105. What is the best way to do the final course of blocks? Should I just run a course of 2 bricks on the top, I feel if I use another block the eaves will be quite high? Thanks 👍 -

Building a Block Workshop - ADVICE NEEDED!
stunotch replied to stunotch's topic in General Self Build & DIY Discussion
A Slate pitch roof to match our house. Not worked out the measurements yet! But the building is 4M square. -

Building a Block Workshop - ADVICE NEEDED!
stunotch replied to stunotch's topic in General Self Build & DIY Discussion
What size timbers should I use in the roof? Was thinking 5"? And how about the ridge timber? -

Building a Block Workshop - ADVICE NEEDED!
stunotch replied to stunotch's topic in General Self Build & DIY Discussion
Bit of an update. It's been quite a learning curve! But I'm definitely getting somewhere. The walls are straight and level, I think I have about 4mm error on the front wall but I can live with that! Not too bad considering I've never built anything before 😂 I've started to build both piers where the door is going, and I decide to add a pier to the rear and opposite side wall just to be safe, but not on the front wall where the window is going in as I want my work bench to run along that wall. When it comes to reaching the eaves height, is it best to start building the front and rear block work up to the apex, or build the roof structure first? -

Building a Block Workshop - ADVICE NEEDED!
stunotch replied to stunotch's topic in General Self Build & DIY Discussion
-

Building a Block Workshop - ADVICE NEEDED!
stunotch replied to stunotch's topic in General Self Build & DIY Discussion
How would you do a return at the doors? Lay blocks on their sides or cut a block in half etc? -

Building a Block Workshop - ADVICE NEEDED!
stunotch replied to stunotch's topic in General Self Build & DIY Discussion
NEXT STEP! I need to decide the sizes for my door and window. I'm going to have double french doors to make it easy to move big things in and out. Obviously I can choose the size I want, but is there anything I should bare in mind with this? Ideally I want it to be a full block up to the door opening to save extra cuts? and are concrete lintels for above the door only available in certain sizes / lengths? And same for the window I guess? ALSO> Do I need to have a return in the brickwork for the reveals of the doors / windows? Or just fixing the door frame to the single block is acceptable? Thanks All. -

Building a Block Workshop - ADVICE NEEDED!
stunotch replied to stunotch's topic in General Self Build & DIY Discussion
The concrete slab is now poured! However, the concrete lorry turned up 1.5hrs late! so it was 2.30pm! I had 3 mates hanging around to help with the wheel barrows too. By the time we had the concrete in, it was getting dark! Then, the lorry ran out of concrete... I measured it several times so I know it wasn't my mistake, I even allowed 10% for waste. So we ended up having to mix up 4 cement mixer loads of concrete to add to it - I had no chippings so had to take them off my driveway to make to concrete!! - Anyway we got there in the end and it appears to have turned out not too bad considering its the first time i've ever done this! Its pretty flat and smooth, other than a few air bubbles that popped up on the surface. -

Building a Block Workshop - ADVICE NEEDED!
stunotch replied to stunotch's topic in General Self Build & DIY Discussion
Didn't see your post before I laid the concrete, I don't think it should cause to much of an issue -

Building a Block Workshop - ADVICE NEEDED!
stunotch replied to stunotch's topic in General Self Build & DIY Discussion
I got the phone number from the guys that do the spray rendering on the Taylor Wimpey houses being built behind, might get them to do it as the finish is amazing and its in colour. -

Building a Block Workshop - ADVICE NEEDED!
stunotch replied to stunotch's topic in General Self Build & DIY Discussion
I did, but I got more tape and finished it before the pour, and taped every joint 👍 -

Building a Block Workshop - ADVICE NEEDED!
stunotch replied to stunotch's topic in General Self Build & DIY Discussion
Getting there! Compacted the base, put in a few inches of sand and levelled it, DPC down, 75mm Insulation down and taped the joints and the concrete lorry is arriving in the morning! 😅














