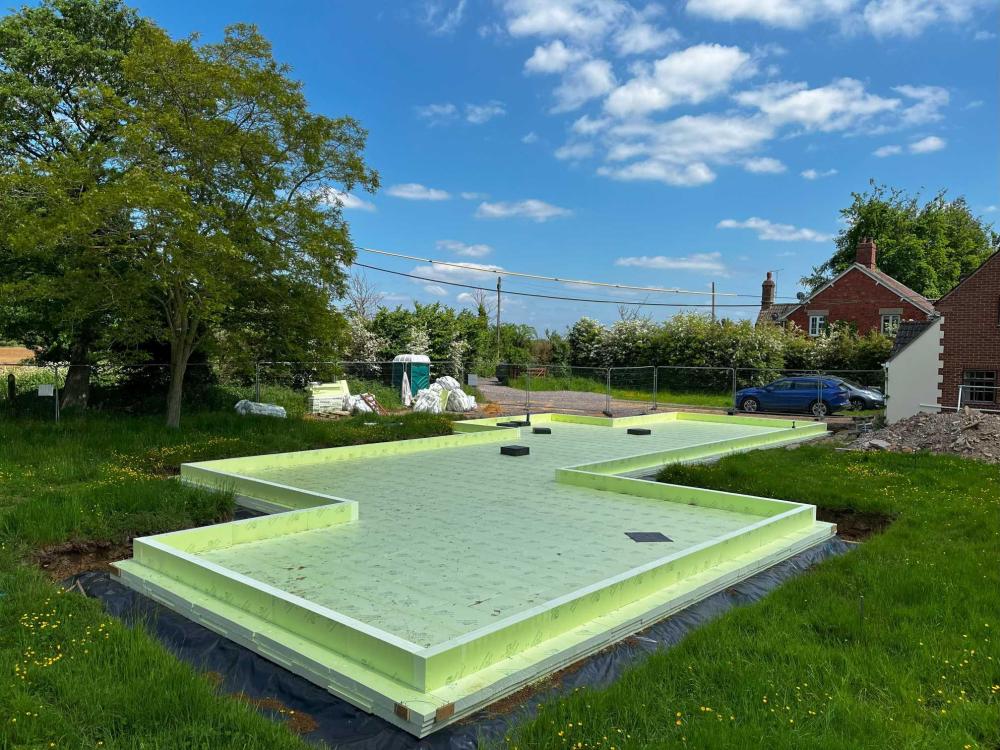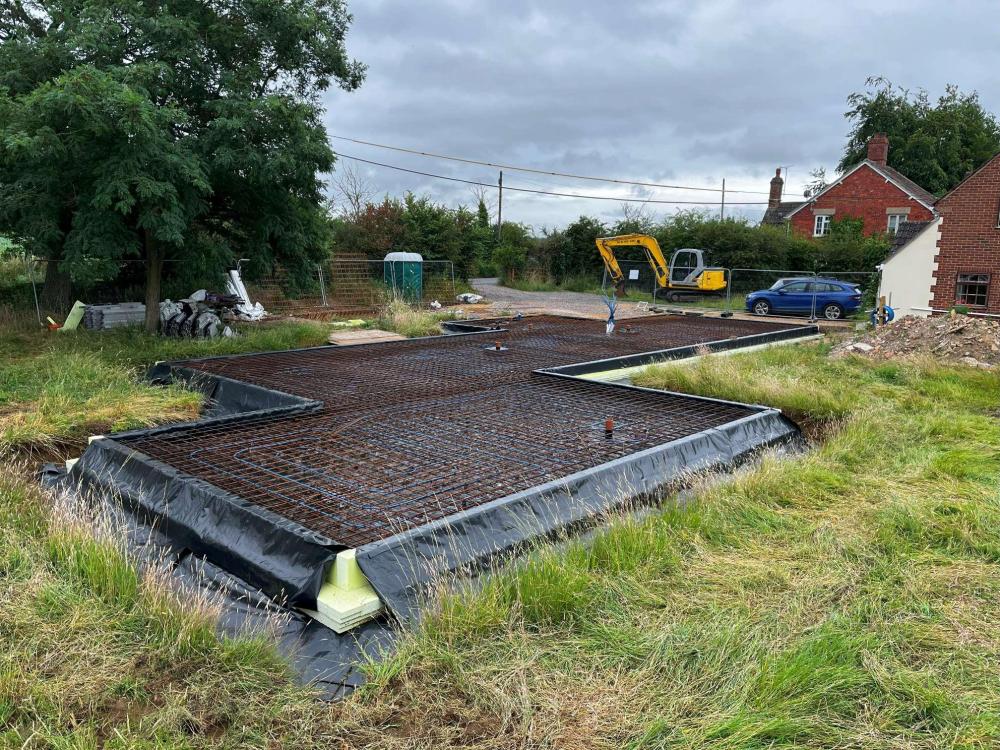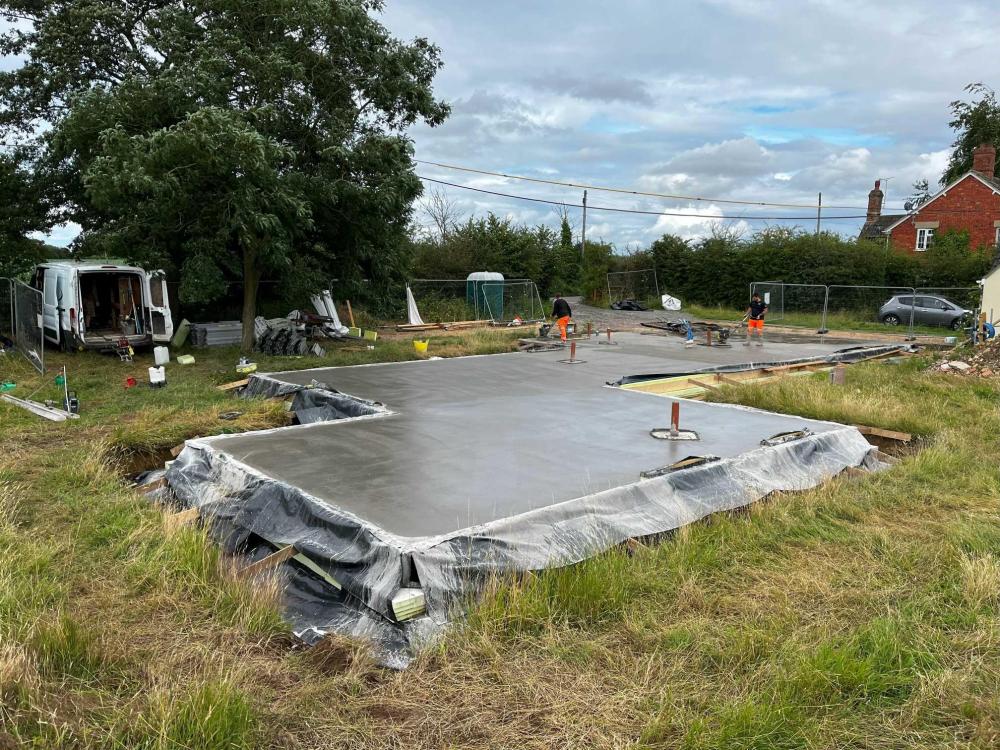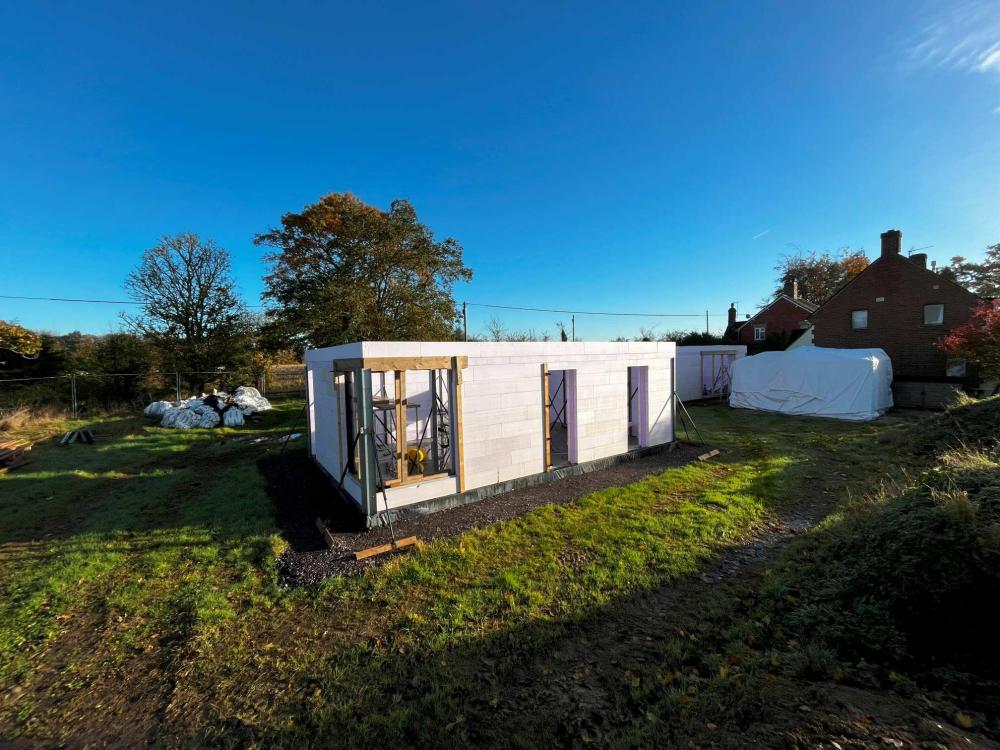
knobblycats
Members-
Posts
23 -
Joined
-
Last visited
Everything posted by knobblycats
-
With my roof, the rafters are within the building envelope. So to construct a structure to carry the fascia, soffit, and gutter, I put in a small wall plate with fake rafter ends and tied these into the counter battens on top of the PIR on the roof. However, I didn't consider how the end of the roof membrane would tie into the eaves support trays. I don't feel I can remove the counter battens on the end because they're helping stiffen the wall plate and the fake rafters. But I can't see any way of getting the eaves support trays in. Anyone have any ideas?
-
Hot water system design - have I got it wrong?
knobblycats replied to knobblycats's topic in General Plumbing
Good question @Marvin I tested it a little while back and our current supply is delivering 26 litres per minute at about 5-6 bar. -
Hot water system design - have I got it wrong?
knobblycats replied to knobblycats's topic in General Plumbing
Can you still get that heat pump for £1300? -
Hot water system design - have I got it wrong?
knobblycats replied to knobblycats's topic in General Plumbing
That makes sense, thanks! You've really helped me to get to the flaws of my thinking and I've adjusted my spreadsheet to account. Looks like the payback time for an ASHP would be around 5 to 8 years depending on how it was used. Makes more sense now! -
Hot water system design - have I got it wrong?
knobblycats replied to knobblycats's topic in General Plumbing
I'm assuming the DHW doesn't drop below 35 degrees - my thinking is that by the time the water is at that temperature it's already too cold for most usage so we stop using it. Is that right, do you think? Or do UVC work differently than I imagine? -
Hot water system design - have I got it wrong?
knobblycats replied to knobblycats's topic in General Plumbing
Apologies, perhaps I didn't phrase this bit correctly- "Assumes 3kw heating for 1kw electricity for the ASHP" To rephrase, for the ASHP I'm assuming 3kw of heating out for 1kw of electricity in, not total heating load. If we take the £1.20 immersion cost per day and divide that by 0.08, it comes out as 15kw of heating, not far off what you're suggesting. -
Hot water system design - have I got it wrong?
knobblycats replied to knobblycats's topic in General Plumbing
This is all really interesting, and at the risk of opening a can of worms, I wanted to share my thinking in going immersion only vs an ASHP for DHW. These are approximate numbers and it'd be good to understand what other people think and if there's a flaw in my logic? A 250/300l UVC is around £800. An ASHP with heat pump UVC would be approx £3,000 (can you get it cheaper?) Running the immersion on a night tariff would cost approx £1.20 per day. The ASHP on a night tariff would be £0.40 per day. The ASHP breaks even with the immersion after 8 years assuming no additional costs. If we use lower hot water temps with the ASHP, we'd also have to run it during the day on day tariff to top the hot water up. That's hard to work out, but let's assume we do 100% night 50% day it could cost £2.24. At that rate, due to the high cost of the install, it'll never pay back vs an immersion on night tariff only. Figures above use £0.08 night rate and £0.24 day rate. Assumes 3kw heating for 1kw electricity for the ASHP -
Hot water system design - have I got it wrong?
knobblycats replied to knobblycats's topic in General Plumbing
That's fantastic! Thanks for sharing - are you happy with your system? -
Hot water system design - have I got it wrong?
knobblycats replied to knobblycats's topic in General Plumbing
That's good to know, thank you. -
Hot water system design - have I got it wrong?
knobblycats replied to knobblycats's topic in General Plumbing
We're using mini splits for heating/cooling. The heat load for the whole house is 2kw at -5 degrees C outside so it doesn't make sense to drop £££ on either a boiler or ASHP. -
Hot water system design - have I got it wrong?
knobblycats replied to knobblycats's topic in General Plumbing
I'm anticipating 5-6 adults using the showers every morning. With that usage, most of the hot water will be at a much lower temperature by morning! Like you say, we can always run it at a lower temp if it turns out to be too much. If you wash or shave using the basin (and wait for the sink hot water to come through), then the hot water is now in the shared pipe ready for you to use the shower if you choose to use it (and vice versa). If we run two separate supplies (one for basin, one for shower) from the central manifold, then running one wont 'prime' the other and if you wanted to use both, you'd have to wait twice. It makes sense to me, I just don't know if it's better to do it that way. Yes, https://ebac.com/washing-machines/e-care-10kg-hot-fill What does that mean? Would that work if we're mixing the hot water down to a lower temp with a thermostatic valve? It won't circulate unless we're also adding cold water, and without any taps open, there's nowhere for that mixed water to go? Why? 10mm pipes use 0.034 litres per meter vs 15mm at 0.103 litres per meter. If we use 10mm single supply to a basin 10m away from the manifold, you'd have 0.34 litres in the pipe. If we use 15mm, we'd have 1.03 litres in the pipe. Theoretically, if you use the figures as above for a basin mixer at 4l/m, it'd take 15 seconds to heat up for a 15mm pipe. With a 10mm pipe it'd take 5 seconds to heat up. So a smaller pipe saves 2/3 the time, water and heating energy. Waste water heat recovery - https://powerpipehr.co.uk/ -
Hot water system design - have I got it wrong?
knobblycats replied to knobblycats's topic in General Plumbing
Yes, omitted from this design for simplicity and definitely will be running cold to washing machine/dishwasher. Good question, costs between £450 to £600 and between £80/100 claimed savings per year. A few other forum users seem happy with their power pipes. -
Have a bit of downtime from the build due to an injury so I thought I'd try to design the hot water system. I'm planning to go with a manifold system of different pipe sizes suited to the end-use for each pipe run. I've chosen a direct unvented cylinder, probably around 250/300 litres. I did consider a thermal store and a Sunamp, would one of these be better? The laundry room, en-suite, and family bathroom are all within 4m of the cylinder. The shower room and ground shower room are up to 15m away but would only have occasional use, so I'm proposing running 15mm out to a small manifold within the room to serve the shower/sink. The idea is that running the shower then 'primes' the sink hot water, but not sure if that would really work? Run time for hot water to wash hands would be high without shower use. To maximise the amount of hot water, I'm proposing running the tank at about 85 degrees C and then blending the output down to a safer level before the manifold. Both the dishwasher and washing machine will take hot water, I'm hoping that by heating all the water on cheap night rates (and eventually PV), the running costs of washing/dishwashing can be reduced. Any other flaws with my design?
-
Supporting 250kg steel beam on nothing?
knobblycats replied to knobblycats's topic in RSJs, Lintels & Steelwork
Here's some more info to put your mind at ease: Each end of the beam will be sitting on a rebar reinforced concrete column. The concrete strength of the wall itself (RC35) should be similar to that used in padstones, and the whole ground floor is monolithic - a single piece of concrete. Otherwise, it's a good point to raise, and I appreciate you looking out for those of us who may not know much! -
Supporting 250kg steel beam on nothing?
knobblycats replied to knobblycats's topic in RSJs, Lintels & Steelwork
I like this, thanks Russell! -
Supporting 250kg steel beam on nothing?
knobblycats replied to knobblycats's topic in RSJs, Lintels & Steelwork
-
I have a steel beam going in over a 4600mm opening, each end of the beam will be sitting on the concrete core of the ICF. However, each end of the beam will have welded studs, in order to tie them structurally to the concrete core of the ICF. This means we need to pour the concrete with the beam in situ (instead of adding the beam after). The ICF is XPS polystyrene and won't support the beam by itself. Does anyone have any suggestions on how I can safely support the steel beam before and during the pour so it doesn't move or fall.
-
Self Build in progress - North Wiltshire
knobblycats replied to knobblycats's topic in Introduce Yourself
Thanks Omnibuswoman. I'd have to write an essay to completely describe my negative experience with Build Collective. How was your experience? -
I've been going through the Architectural Technicians' detailing for the flat roof. The current design shows the top chord of the joist flying over the external wall to form the roof overhang. I'm concerned that this would be a cold bridge - as well as a pig of a detail to make airtight. Here's the drawing that was provided: Does anyone know if I'm justified in my concern of this being a cold bridge or am I being over-cautious? In the case of it being a significant cold bridge, I've had a go at drawing up an alternative detail: The idea here is to encapsulate the top chord in insulation and then continue the airtight barrier over and under to join with the external wall. In my mind, this would reduce the cold bridging and simplify the air tightness detail. Does that seem like a sensible way forward? Does anyone have any other thoughts or solutions?
-
Self Build in progress - North Wiltshire
knobblycats replied to knobblycats's topic in Introduce Yourself
Yes and for strength, lots of weight on clay. -
Hi, I wrote an introduction post on here back in 2021 and shared some floorplans for our planned new build in North Wiltshire. As it's been a while, I thought I'd re-introduce myself and do an update post. In early 2023 we broke ground. Since then we built the insulated raft foundation (Greenraft) and the ground floor walls in Polarwall ICF. It's slow going as I'm doing almost all the work myself. We've had a fair few issues, the biggest were our first wall supplier (Isotex) going bust after we’d paid them, and I had to fire our combined engineer/architectural technicians (probably worth a post in itself – but long story short, I can't recommend Build Collective). I’m hoping to ask around the forums for some help/advice on a few things in the coming weeks. In the meantime, enjoy some progress photos! The dig and backfilling, with roller. Sand layer with insulated drainage pop-ups Greenraft insulation for insulated slab foundation. 200mm insulation and 300mm concrete slab Mesh, rebar and underfloor heating Concrete pour And today, with ground floor walls up - ready for the pour
-
@ToughButterCup thank you for the warm welcome! @Bitpipe and @JohnMo interesting you both mention UFH - I'm all for keeping things simple and had actually thought about not having UFH at all! Where would be the best place on this forum to start a thread on heating? @jack good point, I've eyeballed our supply pole and there's definitely 4 cables so here's hoping we can get three phase easily enough!
-
Hi all, My wife and I are about to put in a planning application for our self-build in North Wiltshire. We live in a 1950's farm cottage - dispel any bucolic imagery, it's very ugly and it leaks water and air like a sieve! It is, however, in open countryside with great views and a large (1200sqm) plot. The plan is to do an almost entirely DIY build in the garden before demolishing the existing cottage. We want to get the new build up to passive house standards but not bothering with the certification. Will likely be using ICF on insulated slab. I want to move us almost entirely onto electric, including for heating and hot water. We already have 2 electric cars, a Leaf and a Skoda Enyaq and I'm looking forward to advice and debate on the best way to achieve all electric in a low-cost way! Attached are the plans that we're soon submitting to planning (already gone through pre-application). Any thoughts or advice would be much appreciated.

















