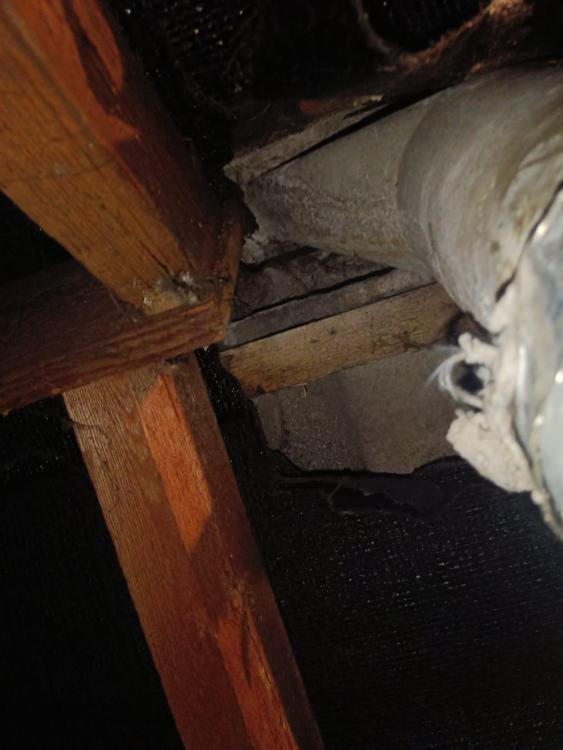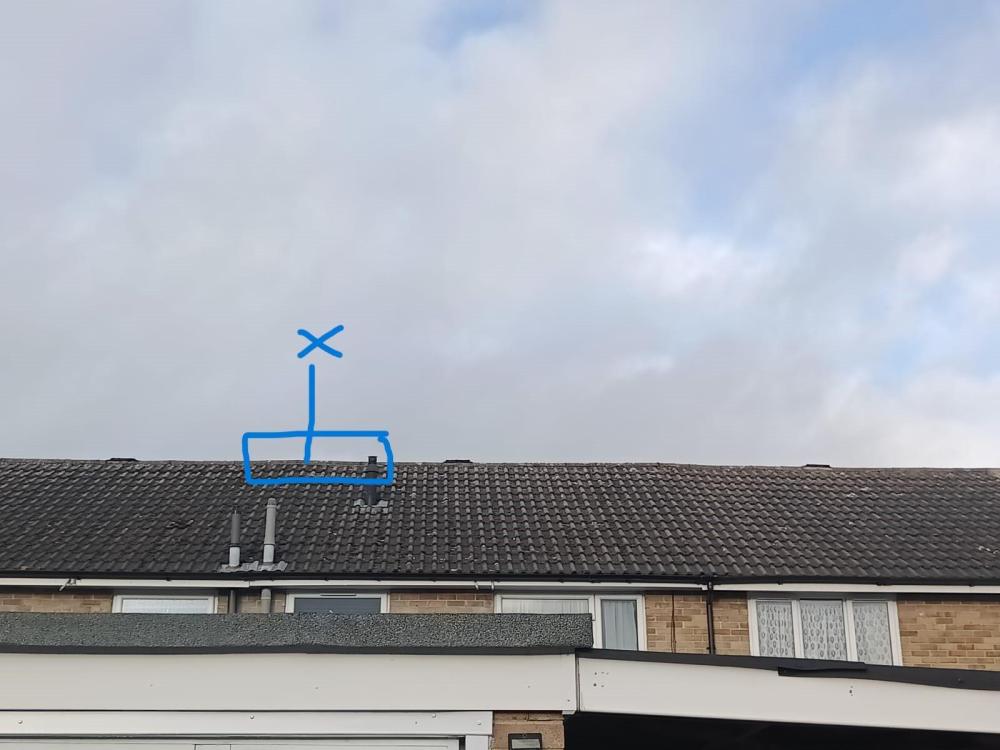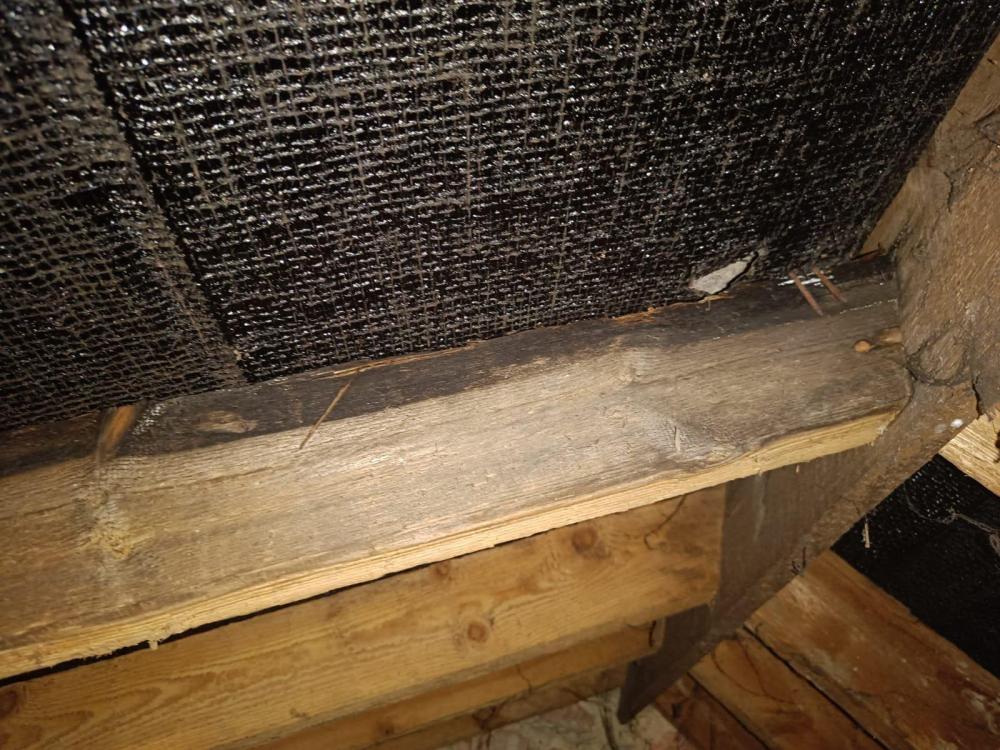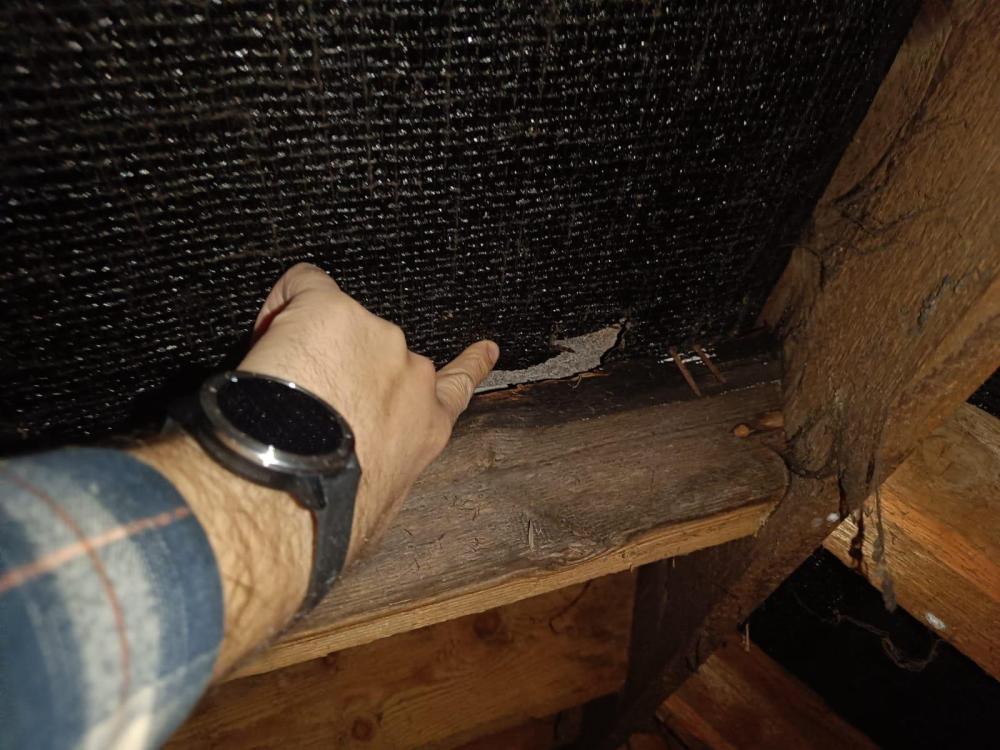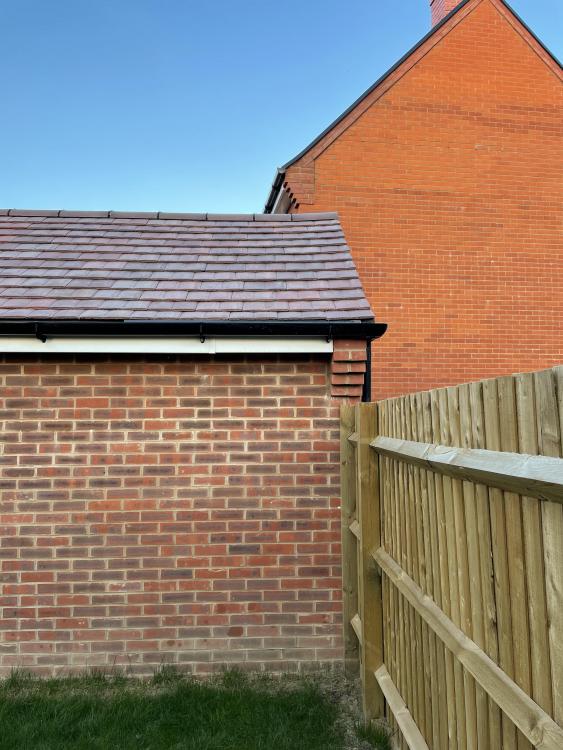Search the Community
Showing results for tags 'tiles'.
-
Hi we have a suspended floor. We used Omnie tor2 ufh floorboards with 6mm ply. The tiler used a crack mat and then we had 120cmx60cm porcelain tiles put down. The tiles keep cracking and the tiler said there is too much bounce in the floor. Any ideas how we can fix this bearing in mind we have ufh and although the ply had a pattern on showing where was safe to screw this has now been covered by the crack mat screed. Please help.
- 42 replies
-
- suspended floor
- ufh
-
(and 1 more)
Tagged with:
-
Hi All, We are embarking on a self-build and the ASHP was installed yesterday and we are awaiting the commissioning engineer tomorrow to turn on and start heating. I was a little alarmed by the our ASHP supplier planning to just operate the ASHP at its standard operation rather then operating a thermal cycle. From what I have read on line this is important for the concrete screed performance and any floor finishes installed later. I spoke with our tile installer and tile adhesive supplier and they have recommended the following regime which is more or less a 14 day cycle that involves, 5 days of gradual heat increase (2-3C per day) , maintain at expected operating temp for a further 4 days, before a 5 day gradual decrease in temperature. My question is with regard to the expected operating temperature, which I presume is the outflow temperature of the ASHP (45 degree), that the underfloor heating pipework's will be supplying to the screed for these 4 days. My understanding is that the thermostats will be overridden temporarily for the commissioning and the slab will be consistently heated with this 45 degree water - am I correct? If this is so then theoretically will the house be extremely warm for a few days as the slab should come close to the 45 degree temperature?
-
Hi, 1. Roof beams wet, damp, mouldy at the top of the roof. 2. 2 beams in a terrace house of around 20 beams, so isolated to those beams. Two separate areas. One much worse than the other. 3. There is a small hole in the felt. The water is absorbing into the beam, see photo. 4. Had a roofer round, he said could be the ridges. He filled the ridges with a mastik or some kind of sealant. He said there should not be any ingress of water now. 5. The beams is still damp, mouldy when raining. He said the only way to fix it is to remove the ridges, refelt that area, then put ridges back on. 6. Problem is that the ridges are cemented firm against the tiles and if we remove them it will more than likely break the tiles and cause more damage to the tiles that will then need replacing. 7. He said another reason could be that there is condensation between the felt and the tiles when wet. I dont think this is the case as in my separate image where the chimney flue is, there is a big gap in the felt but no water issue. 8. My conclusion, water is ingressing in this area, damaging the beam. Is my only option to rip all the ridges off, refelt the area. Quote is circa £500 +materials. Please see images attached. Appreciate if any builders/roofers could advise on their opinion on this, where is the water coming from, it's not dripping wet but wet enough that it's causing the wood to crumble at the very top in the image. Roof Area with issue- Wet beam with hole in felt. Note tiles are dry here, as there has been no rain. Seperate part of the roof, no damp so i dont think it can be condensation
-
I was wondering if anyone could offer some guidance on tiles. I have had issues with tiles in the past not being very flat and bowing in places leading to uneven finishes in corners. What brands or types would people recommend in order to achieve the best finish possible?
-
There's a longer backgound story to this to do with embodied carbon - but keeping it simple.... We are contemplating alternative roofing materials for our new build and need to know if/what the impact on the design of the construction of footings and structure will be if we have to use tiles over our choice of seamed metal. The metal roof covering weighs about 2 tons the tiled roof more like 22 tons. We are planning to use a timberframe construction too. Do we need beefier footings = more concrete and beefier timberframe = more timber? At this stage we'd prefer not to pay a structural engineer to actually work it all out as the design is still a bit fluid and hope we can get an idea from yourgoodselves! Comments gratefully received. thank you
-
We have installed a wet UFH in all of downstairs and we’re really struggling with what type of flooring to get. We are a farmhouse with children and dogs so need something that can’t be easily damaged and doesn’t matter about getting wet. Does anyone have any recommendations? We are looking at wood effect porcelain tiles but I’m really worried it’ll look too fake….
-
Hi all Hoping for some advise regarding a garage roof. In short, both ends of the garage ‘bow upwards’, and I would like to understand if this is normal, expected, and if it’s in/out of acceptable tolerance. Attached is a pic, which shows the final top tile pointing slightly upwards, and the corner of the bottom tile pointing upwards. In addition to this, the edge of the roof is mortar and doesn’t have a ‘cap’. Is this expected? None of this looks right to my untrained eye, so some input from people more qualified would be much appreciated. Thanks in advance
-
Hi, So I can’t find any solid information on this topic. For context, I am wanting tiles floor with underfloor heating from the kitchen into the living/dining room (joining rooms via a door) so basically the whole downstairs. While having a new kitchen installed prior to tiling I was advised to lay some insulation backer boards directly onto the existing floor boards by using flexible tile adhesive and screws with washers. I am now at a stage where I can continue laying the insulation boards through to the living room ready to then continue the process of, electric UFH mats, a self levelling screed and then tiles. My issue is, after laying the boards in the kitchen directly onto the floor boards, the living room has plywood sheets down to which I now am thinking would of been better to lay the insulation boards on to as oppose to directly to floorboards. So what’s the correct way from now? Do I lift the ply in the living room and carry on with the adhesive and boards, or have I messed up already in the kitchen and need to track back. Any help would be greatly appreciated, thanks!
-
- tiles
- underfloor heating
-
(and 3 more)
Tagged with:
-
This a view of the same part of the roof from different angles. The roofer needs to put black cement to fill the gap but still looks a little messy to me. Is there a better way this should have been done?
-
First post here... so hello everyone. I am not really a self builder, but in recent times I have done a lot of home renovation. My partner and I bought a fully renovated middle terrace Victorian house less than 5 years ago. In the house everything is new, but shortcuts were made, so I took this as an opportunity to learn how to do new things, fix the issues and at the same time upgrade the house specs. I would be happy to talk about the projects I did and post some photos, but I am sparing you an incredibly boring and long first post. Anyway, now that the house is done, I am focusing on the garden. The new raised patio (porcelain tiles on Eterno pedestals) is now complete. I need to build, on the two sides of the patio, solid bases on which GRP planters will sit. Each base must be 540cm long, 40cm wide and 34-41cm tall (the patio is levelled but the garden had a slight slope). The planters will be 60cm tall. The purpose of the bases is not just to support the planters, but also to avoid any lateral movement of the suspended patio (the tiles sit on top of the pedestals, they are not glued down). This is the reason I kept approx 44cm buffers on the two sides, instead of arriving full width to the lateral fences. I have already started raising one side, reusing the concrete slabs I've removed from the garden (weird solution but this was a quick way to dispose them and avoid heavy lifting, as I am working on my own...), but I don't have enough slabs to get to that height, so I am now thinking how to move forward and ensure it is levelled. How would you do it? I would like to minimise the amount of heavy material to carry through the house and I don't want to use wood. The only thing I can think of is: get to the approx height with 300mm*440mm aerated concrete blocks and then lay on top 180cm*30cm concrete gravel boards. But this won't get me to the 40cm width I need. These bases will be 3cm below the level of the patio tiles and fully covered by the planters, so the appearance of the surface doesn't matter. Happy to post pictures of the patio, if that helps. Thanks everyone and apologies for the long post.
- 17 replies
-
- garden design
- tiles
-
(and 2 more)
Tagged with:
-
Currently I'm trying to nail down (pun intended) some of my choices while we are for planning permission on our design. Rural property in Scotland (so it's wet and windy), which will be SIPS or TF. It will most likely be some from of slate effect concrete tile, like marley edgemere or something or similar mainly due to cost considerations (See more below). I had done a lot of reading and made some notes to ensure the build up detail was correct and had marked down to allow for counterbattens and then battens so as to let water drain etc. Which made perfect sense and seems to be a logical choice. This was until 2 days ago when i came across this blog entry by @Thedreamer which has no battens and the slates go directly into the sarking. Which has completely confused me now. So back to the point of this thread....when to use battens/ counterbattens / and when you need to?? As a side note - I found the above thread when searching about Cupa 3 heavy slates as I would like a slate roof - but from quick searches over the past few months it seems as though it's considerably more expensive. But I am struggling to quantify this at the moment as I can't seem to find the right info while searching - so if anyone has any good links to notable thread or has previously done a cost comparison then that would be much appreciated also. thanks
-
Hi all, I have been offline for a month or so ...struggling to get the exterior of the house complete ... almost there ...will the weather catch up with me for 2018 ....sadly i think it might (sigh) But anyway we have been cracking along with the internal ....boarding upstairs is done and the electrics and plumbing are done on first fix ... I DPM-ed, vapoured and insulated the Beam and block and then finished with a slip sheets and last week the Plumbers installed the nu-heat UFH system and tested it ...all good so far! the screeders are coming wednesday and they are laying a grit sand and cement screed I have 16 tonnes of sharp and 80 bags of the grey stuff standing by !! But it has got me thinking about tiles ! ..well i KNOW the wife is looking at basically the ENTIRE downstairs tiled in large 300x400mm tiles that are 9mm thick ... Now ...I have had various advice ....stuff like use special grout use special adhesive use a separation or decoupling membrane dont tile for 2 months as it needs to dry as rooms are different zones it will CRACK at door openings and you need "gaps" Is there any truth to any of this ....and what can you advise PS Floor is Beam and Block with 1200 micron DPM, 500DPM Barrier/Slip, 90mm Kinspan TF Insulation with 60mm external and 25mm internal upstands and screed is set to be at 70/75mm PPSThose are temporary stairs (in case you are puzzled)..that is actually a solid wall the REAL stairs will run in from the hall
- 5 replies
-
- ufh
- underfloor
-
(and 2 more)
Tagged with:
-
I have been looking at tiles over recent weeks and keep getting drawn to images of mosaic tiles made by a Spanish company, Dune. However, no matter where I look, they all seem to be exactly the same price (for one of them, poeme, they are £24.72 per sheet). Is there any super secret sneakily cheap supplier of these that anyone knows about? Is it worth trying to track them down in Spain and import tiles from there? I think the latter may be a non-starter as I'm not sure I will need/be able to afford sufficient of these to justify the transport costs. Incidentally, I know that Porcelanosa usually have a sale around October time, but does anyone know if this tends to be early or late in the month?
-
Well as we move into costing (while i wait for final Building regs to be done) I have discovered a strange enigma "Brick Slips" Our house design has copious brick slip cladding, but a REAL brick chimney planned. But ALL the bricklayers we have spoken to don't do them, never heard of them, suggest tilers, and all the tilers we have spoken to (some recommended) have never done them either ...but are prepared to "have a bash, for cash" ?! Now the company that sells these is http://www.brickslips.net/ I have contacted them for a list of their recommended installers in the SE ...tumble weed time! I guess they only want to sell and not get involved with recommending Does anyone have any experience of these, just to give you an example ...Brick slips or Brick Tiles as some call them: here is a video of them going on (although I am not sure this will be the applicable way on our Timber SIPS Potton build
- 15 replies
-
Hi, Tilers started on our en suite today where we have splashed out on marble tiles, something I have never dealt with before. Builder immediately had them stop as the colours looked odd. All the boxes of tiles have the same batch number/shade number but there are lots of different shades. They spoke to the supplier who said that they are supposed to be mixed. I only heard about it tonight. Before I speak to the supplier, is this normal for marble tiles? They are a natural product so I guess you get variation, but this looks pretty extreme.
-
We were set to buy engineered wood flooring and tiles for our ground floor when our builder told me his brother had laid Karndean flooring of “wood” and” tiles “ in his own house and he could not tell it from the real stuff. I have always thought “ pretend” flooring would never look like the real stuff. We also have UFH and been told Karndean is better than wood for this anyway. The wear layer on Karndean is only 0.4mm but it will never need re treating ( like wood) so with care will need no maintenance. A big dilemma for us, I would like to hear your opinions on this matter please folks ?.
-
Can anyone give advice on cleaning our kitchen tiles in our renovation. We had thought we would replace them so I have been mixing cement and plaster and not worrying about any splashes, but now the OH wants to keep them. They appear to be stuck down with concrete as I have been trying to chisel them up in one corner with no luck. I can clean them with usual stuff but its the splashes of cement I am thinking about. Is there a heavy duty cleaner anyone can recommend? We plan to start on the kitchen soon so will be clearing all the units away and planning the new layout.
-
Okay, we have the walls and floor in our bathroom now - and the bath is being fitted tomorrow. Its now time for me to start tiling the walls. I think I have identified the ceramic tiles - from a local tile shop around £21 per m2. But are there any recommendations for tile ahesive? I have seen some which say waterproof and some shower resistant. The chap at Topps Tiles said I need to add something to the mix to make the adhesive waterproof. We have used moisture resistant PB so I do want to make sure the adhesive and grout is as waterproof as I can. and there seems to be a huge range to choose from. So any pointers in the right direction would be appreciated.
-
Our en-suite and main bathroom will both be wet rooms. I have identified the wet room formers for the 2 shower areas, they are 22mm thick, but for reasons of budget (lack of) I am not buying them yet. I do however want to floor most of the rooms. So what 22mm thick floor boarding for a wet room, suspended on Posijoists at 600mm centres? Is it as simple as P5 chipboard, or something more exotic?
-
Hello all Can anyone give me any idea for floor tiling labour only. I have 180sqm of 600x600 porcelain tiles to go down and have had scary quote of £50 a metre labour only to lay. Many thanks Liz sorry forgot to say Im near Stratford upon Avon
-
Help anyone, just been advised by one of the tilers providing a quote that the UFH system needs to be powered and tested prior to laying floor tiles to reduce the risk of cracking. The frame is MBC with MBC laid pipes but looking to get tiles / kitchen in asap but power not expected until early December so dependancies are creating a problem. 1) is cracking really a risk for this type of insulated floor? 2) is there a way to power test / heat cycle the UFH on temporary power? 3) Any other options / ideas?

