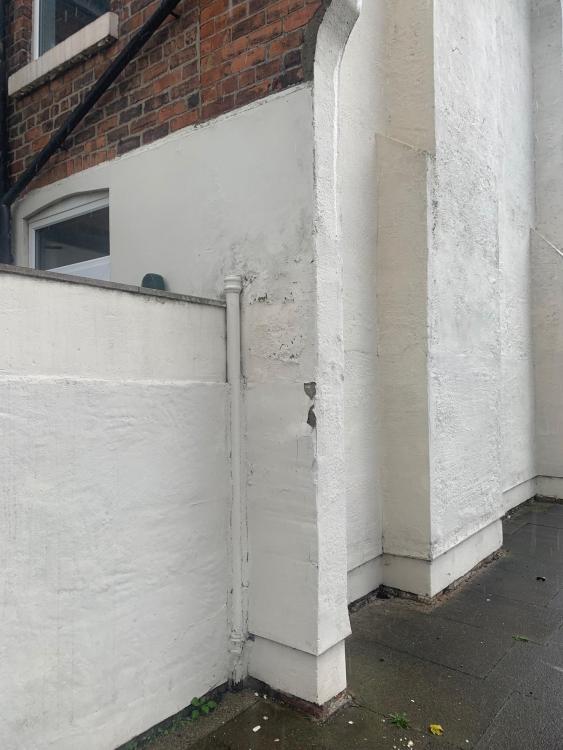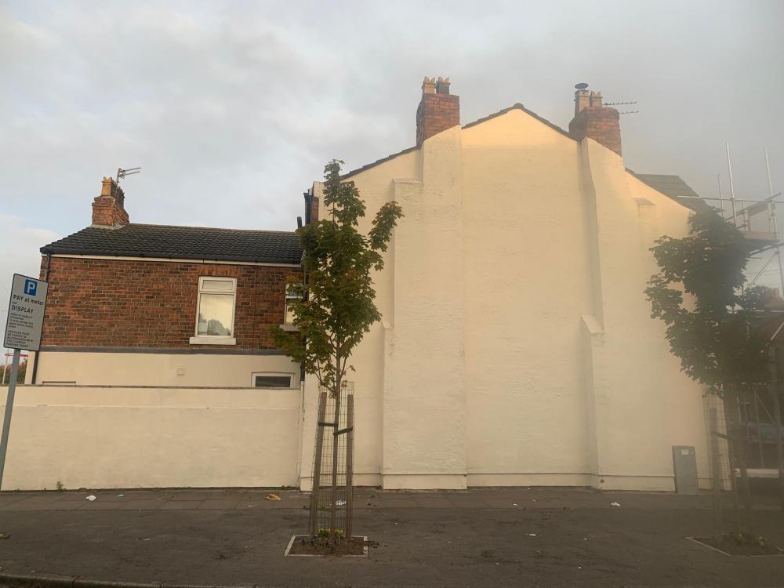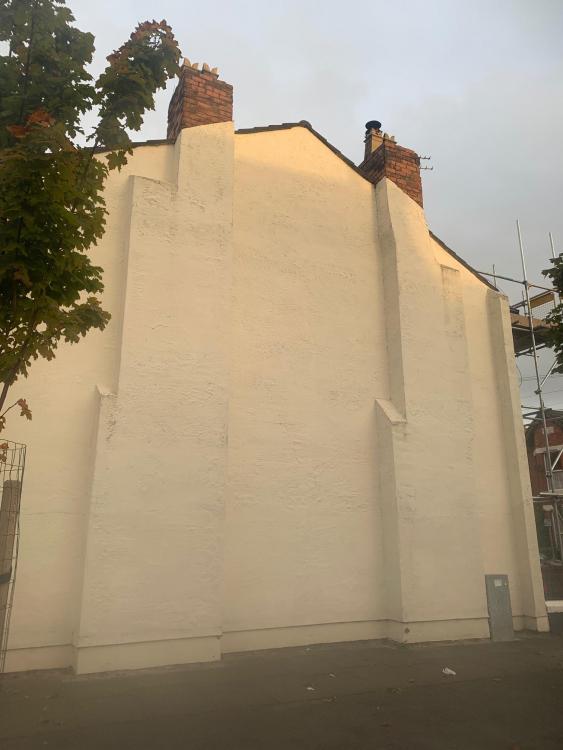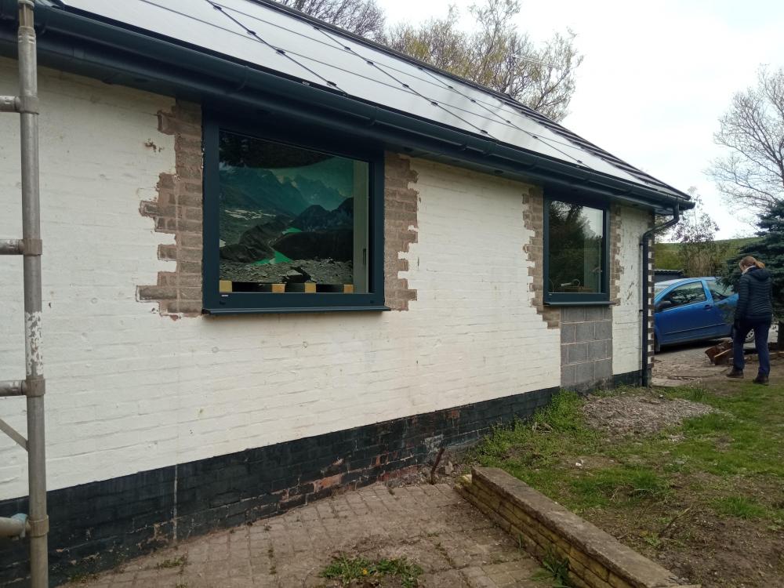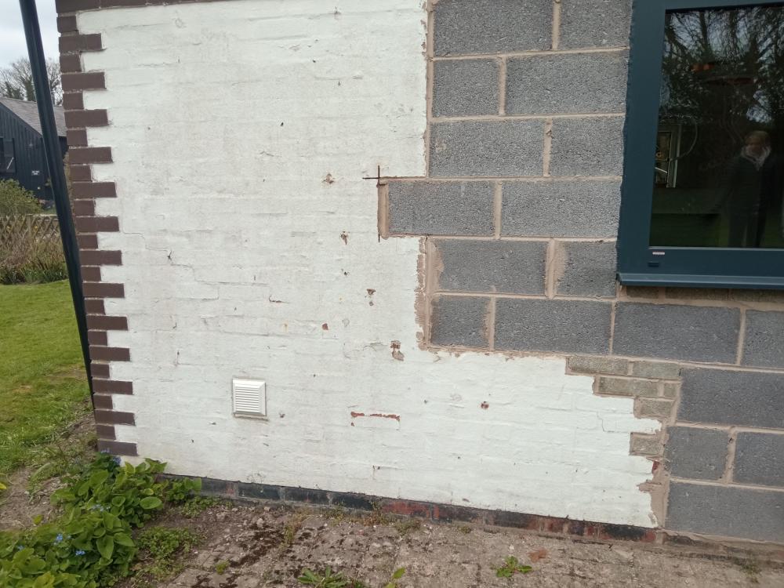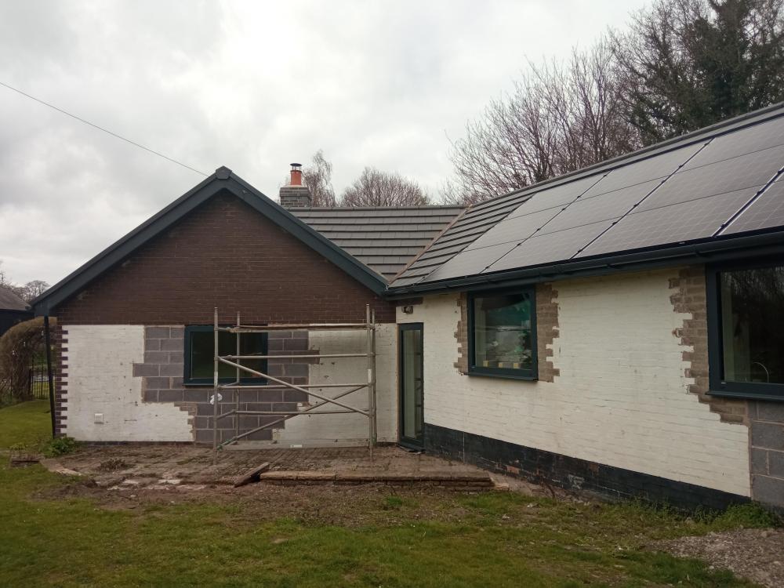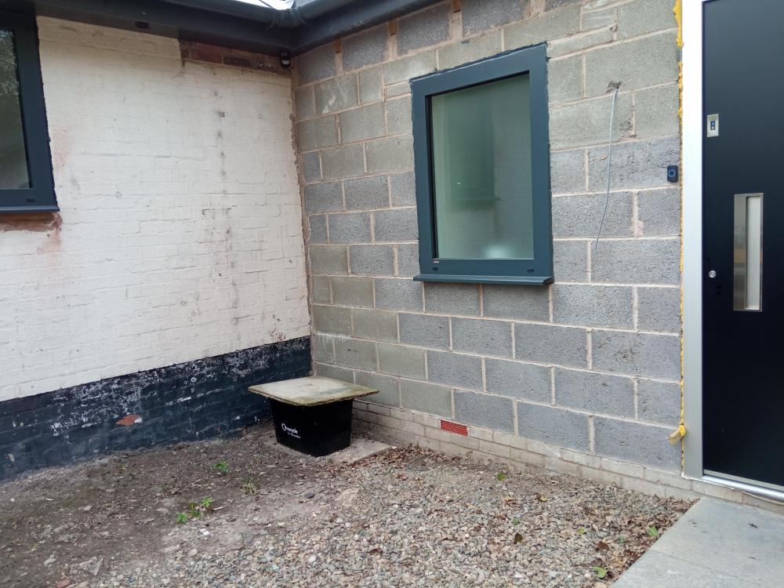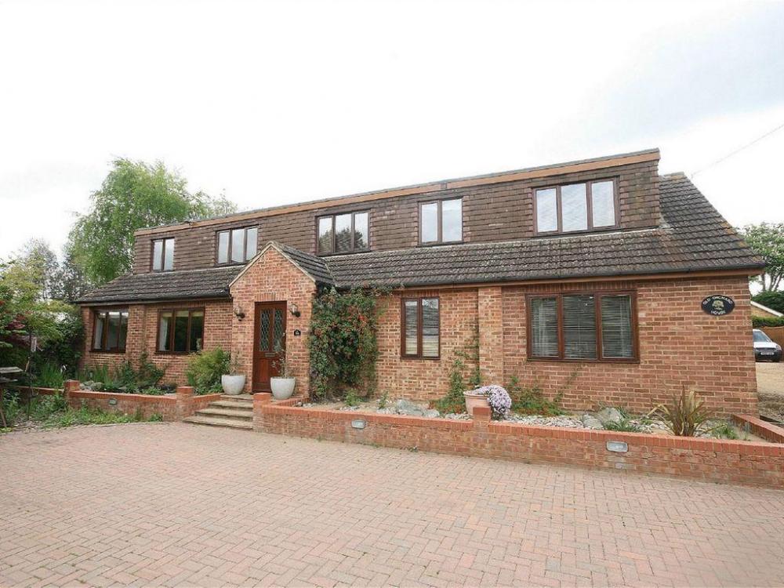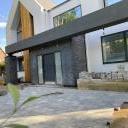Search the Community
Showing results for tags 'render'.
-
I'm building a new timber frame home. Walls will be osb on the outside so will need fishing with vapour barrier, battens, render boards, render. I'm considering installing the render boards myself (with help from family/friends). A local company that has also quoted for the render has advised against this so I'm wondering if this is something that's beyond the diy job or not? I realise boards will be heavy but from what I can tell installation isn't too difficult. I'm pretty happy researching and trying my hand at most things. Does anyone have any advice or experience of doing this yourself? Thanks
-
Hi everyone , thank you in advance for anyone that takes the time to respond to this post. I am really grateful. I have an issue when it rains that the water appears to come down through the render and drip from the seal with the window/patio door. Fortunately it drips the building side of the window and not into the house. As far as I know there is no issue with damp inside the house. You can see from the pictures that it looks like the render has been patched up around the window and patio door. There is no gutter above this section of the property and there is a valley gutter to the left. I have no issue with any other door or window. I would appreciate any help with what’s going on and if there is anything I need to watch or take remedial action on. We have been in the house for 6 years. Surfer 2BE46E8B-5AD3-4C1B-B8CF-1843621859D0.mov
-
On our bungalow we had it rendered in a very white silicone Ecorend marble white which we really like. Pic for context... We are currently in the process of having some planters built around the house with a patio. We want these rendered and we need the Ecorend marble white render to match the house but I'm wondering if the Ecorend Monocouche One Coat Render in marble white will be ok rather than the silicone render which obviously needs far more prep. Similarly, we are having a basic brick double garage built too. This is at the entrance to the drive so nowhere near the bungalow. We want the colour to match but is it worth paying for silicone render on a garage?
-
Hi everyone, I've recently purchased a new build which has a monocouche exterior. Monocouche feels quite crumbly and although it's super solid all around, close to joints or corners a few bits seem to have fallen off. I've attached a couple of photos of some areas, but I'd like to know if there is any way to patch these holes? If so, what material would you recommend? Thanks!
- 3 replies
-
- monocouche
- render
-
(and 1 more)
Tagged with:
-
I'm now at the point of getting the Architect to start on my building warrant drgs and hence have some key decisions to make to freeze everything. We are still between SIPS and TF and this will figure itself out in the next week or two when I talk with my two shortlisted suppliers. I have decided to go with an insulated foundation from KORE after I now have prices and I have a good plan together to achieve this on a semi DIY basis with experienced trades where required (I.e. pouring the concrete). We will have a white render finish externally, likely to be K rend silicone or similar (with Siberian larch on our main kitchen living area) , however I have spent weeks toying back and forth on whether the outer skin will be render on block work or on render board. I am based in West coast of Scotland...so it is pretty wet, it gets windy but we are not very exposed, surrounded by trees mostly but we are in the middle of our big say 1.5 acre plot. I would prefer it do on render board for the following reasons: 1) Simplifies the Insulated foundation with no external ring beam required - cost saving of approximately £2-3k overall. 2) Easy to fit render board and I could DIY the battens if I wanted to, theoretically should be quicker. 3) No wet trade required (which is hit and miss here as I don't have anyone I know specifically) 4) No requirement for lintels etc above windows. 5) From what I can gather - blockwork will end up more expensive.(I haven't gathered all the costs to compare them yet, this is perception so far) However before I take the final step and confirm render board I am trying to identify potential issues that I can foresee and niggles in the back of my head. Some are justified some aren't. Listed below: 1) Render on render boards has a higher tendency to crack - I have seen this mentioned regularly. However I think it's a red herring and linked directly to bad application and workmanship. If you follow the instructions and undertake careful detailing I am sure this cannot be true. I fully intend to find the best tradesmen I can for applying the render. 2) High street Mortgage lenders - less likely to lend against not having a blockwork outer skin? would I be limited and not able to a access the best rates? 3) Buildings insurance - As above, would I see increased premiums? limited options? 4) Blockwork is just more sturdy - This has to be correct, but really is this just in my mind? I am struggling to understand what difference I may actually notice? 5) Decrement delay - The only technical issue I can see might be that I would get a better decrement delay with blockwork, which is helpful for those hot days, especially considering I am aiming for high levels of airtightness. But not wildly a problem I would think..this is Scotland after all. So is there any other reason i shouldn't do it? thanks.
-
Hello. 3 years ago we had 2 new upvc bay windows fitted by an established company in the London area. The ground floor window has sealant between the sill and the brickwork, the first floor window does not. We have damp on the first floor interior wall below the window but not on the ground floor wall below its bay window. There are large gaps between the first floor bay window sill and brickwork and 2 packing strips can be seen from street level on both sides of the bay window. (cant get photos to upload to site). I have several questions and will appreciate any thoughts. 1. Am I correct in thinking that this is how water is getting in? 2. Is it normal to seal gaps under a ground floor window sill but not a first floor sill? 3. Should I ask the installers to come back and seal the gaps? Regards DaveAF
- 23 replies
-
- upvc window
- window sill
- (and 18 more)
-
Hi I wanted to put this in the rendering plastering trades section but couldn't click on that topic title for some reason. Has anyone rendered onto external polystyrene insulation? Its actually the base of my founds an EPS insulated raft. The two products i'm looking at are Aquabase EWI 226 a silicone render system with a fiberglass mesh or a cement slurry aquamat elastic with either 10cm polyestewr fleece or fiberglass mesh Anyone done this before and got any advice on either product or covered their EPS RAFT base in anything else that worked well? Cheers
- 15 replies
-
- render
- insulated raft
-
(and 2 more)
Tagged with:
-
We recently bought a small timber frame bungalow, which requires some repairs to the exterior render, as there is damaged to the section where the plinth meets the wall, I have attached pictures of the area. Unfortunately, so far we could not find anyone, who could offer use an explanation or solution to the problem. As seen on the picture attached the grey tape (which seems to be some sort of flashing tape) is broken and coming off on several areas around the house, exposing the metal edge guards and allowing cold and moisture into the walls, as on the interior the skirting boards are cold and when furniture are places directly on the wall causing condensation and mould. ( as a short term solution, We have now left a minimum of 10 cm between the furniture and the walls, which seem to solve the problem of sweating skirting boards and mould). Q1: Does anyone recognise what this exterior gab between the plinth and the wall is for?! is it just decorative or does it serve any purpose, like breathing of frame or expansion gab? Q2: can this gab be closed and the house completely covered with an additional layer of acrylic render? Q3: if the gab needs to be kept, how can we repair the damage? Any help and advice is greatly appreciated! PS: As far as we can tell the house is built up of the following layers, starting on the inside: plasterboard, yellow insulation wool, OSB board, insulation board, acrylic render with embedded mesh and sits on a concrete foundation.
- 44 replies
-
- timber frame
- plinth
-
(and 3 more)
Tagged with:
-
I'm pleased to say finally we are insulated and have render. Credit to our plasterer who has been brilliant and done an amazing job. The colour is Ecorend marble white so is a very clean white looking colour rather than the yellow/grey looking off whites we saw but we like it. The plasterer came in the early hours before the sun as it was blinding trying to apply it in direct sun over the past couple of weeks. Once we have the aggregate round the house and plants etc I don't think it will look too crazy. Waiting for the anthracite guttering to be fixed on and some of the plastic work and roof edging needs some TLC and if I hear the word 'mastic' again - which seems to be the answer to everything cladding and plastic related I'll strangle the builder. Also need fan covers attaching and our lights putting on which should be next week. Thought I'd share these pics. We have started to apply Bitumen paint on the bricks below DPC and this has smartened up the area where the bedroom/dressing room is where it is the split level inside with steps and rooms are higher than the rest of the house. We haven't finished all the way around yet. Loving the front door now with the render. Despite it being black in a silver frame and the anthracite windows we think it looks fine. This is the back of the house into our utility with the stable door. The hose pipe isn't on the render it's fixed onto a galvanised post. Of course we still have lots of garden work to do, no double garage and no dressing room etc but prices so high we have shelved things for now. Probably the most exciting non-house related news is we bought a boat which took a chunk out of the house budget!
- 46 comments
-
- 12
-

-
Hi all, I am new to the group and new to building work in general. I have just purchased a 1900 victorian end terrace with a large gable end - thought to be a result of neighbouring house being bombed in WW2 My concern is related to penetrating damp on the internal walls. I have had a variety of opinions from local damp proof specialists and builders. The damp proof course is 15 years old. They are solid walls not Cavity walls and the damp appears in wet patches on the lower walls after heavy rain. I am fairly certain this is related to the exterior gable end wall, which is rendered in sand/cement render. The rendering extends too low - potentially covering air bricks, it is uneven and there are cracks and some visable damp in the render itself. The chimney stacks also need pointing/flashing/ capping. A full replacement of the external render would be a BIG job - I've had quotes around £10,000 for silicone (K rend) but the exterior wall is HUGe and the render extends along the kitchen wall too which would all need replacement if I start. Ideally I would love to go back to the original brickwork. Questions would be - does anyone have experience of doing this? I wont know what the quality of the bricks is like until the render is removed - would restoring the brickwork beneath the render be just as expensive as new render and is render always the best protector for the brickwork anyway? Thanks in advance for any suggestions
-
Hi there, looking for some advice on rough costs of block and render for a 1.5 storey self build, approx 13m x 6.5m. We’d originally planned to to timber cladding but I understand that getting mortgages for entirely timber clad houses can be tricky. We’re after a crisp, clean finish so might want to go with a silicone-based render, but happy to be advised otherwise! Thanks
-
Hi all, I hope someone can help. Recently noticed that the door that was recently fitted by our builder looks like it's bursting out of the wall! The builder said that it's just not finished and that the trim around the edge still needs to go on, but my suspicion is that they've put too much expanding foam into the side of the door frame. The render appears to bow outwards. Any views on this would be greatly appreciated.
-
Hello, I am constructing a small shed (3.5m x 2.2m) that will be used only for storage. I want to render the external walls with the K-Rend silicone render to match my outbuilding and my house. I was wondering if you could help me understand what the best way to construct the shed is so that it does not cost a lot and can be rendered. My ideas: - wooden frame + OSD (not sure how easy it is to render over it) - wooden frame + cement board (seems like the way to go) - blocks (seems like a lot more work and expense) any suggestions would be very much appreciated.
-
We should hopefully getting our EWI and render in the next couple of weeks thank the bl00dy heating gods because we are hoping this will improve the bills! You'll know from the original layout of our bungalow that part of the bungalow is stepped inside (to the bedroom/dressing room) as it is higher. This means the DPC is at a different level. This is going to look really odd as we have our DPC at different levels. The builder was speaking to the different reps about the render and if there was any solution because it's going to look a bit messy with the render coming lower on some parts and higher on others. It's days like today when I wish we would have knocked the whole thing down...... Pic below is our bedroom and dressing room and the bungalow is higher here as we step up two steps to access this part of the bungalow. This pic below probably demonstrates it better and you can see how it steps up. The scaffolding is in front of the living room/snug and the wall window is the middle hall. Ignore the garden walls and any paving etc... And then this is close to our front door where we have the existing part on the left which is pretty much where it is stepped inside and then our extension. We had picked Krend pure white but I've just had an email from the builder with the spec for the EWl and render and it's something called Ecorend and Jablite. Is Ecorend similar to Krend? And Jablite - is this a suitable EWI? Feeling slightly overwhelmed again! EcoRend_Spec.pdf Jablite Spec.pdf
- 7 replies
-
- ewi
- insulation
-
(and 2 more)
Tagged with:
-
Hi everyone, I am looking for cost effective ways to transform the outside of our ugly house. We are going to remove the current porch which is totally out of proportion with the house and would like something very modern. At the back, ground floor, we now have grey aluminium windows / doors and white render but the box dormer above it and also the whole of the front needs a complete make over. We are on a budget but would like something low maintenance and striking. We also plan to re do the steps and front wall by drive to fit. Any advice welcome - thank you.
-
I am constructing a single storey ICF building with 3 sides being close to neighbouring boundaries and not visible. What would be the options for rendering these 3 elevations economically? Thanks - Andy
-
Birds have built a nest in our guttering and the render is filthy. I had a go with the jet wash, which I know isn’t recommended, but usually gets stuff off. It’s not working well on this. Also I need a taller ladder out to get to the top. Reading on line there are specialist render cleaning companies and they say you need to use hot water and detergent. I also found CT1 recommending Multisolve which is for cleaning adhesive to clean bird droppings. Would I be crazy to fill a bucket with warm water and Flash and brush that on to see how it goes?
-
Render Preferences (Wet Dash , Dry Dash, Textured)
soapstar posted a topic in Plastering & Rendering
Hello Folks, What is everyone's preference when it comes to render? It seems the options we are narrowed down to is wet dash which is our preference, then we have dry dash and finally textured (smooth?) We like the look of wet dash as it seems a fool proof application which cant go wrong and is quite common here in Scotland. Our only worry being that one mans wet dash seems to be different to another, one house is never the same. I assume you can use different size chips in with the mix? I just worry we ask for wet dash and get a horrible lumpy texture like that you see on old fishing cottages for example! Dry dash has put us off slightly simply due to the fact the stones falling off the wall! Still looks nice when new. Textured looks very nice however can this be achieved without the need for special systems such as k-rend etc? This inevitably brings us to 'K-Rend', they seem to boast there renders are far superior to that of the normal mortar renders. My builder opposes this and states its money wasted which could be spent elsewhere. I somewhat agree with this, does the extra cost really benefit us in the real world? It would seem there are plenty of houses which have had the 'old fashioned' methods applied and they are doing just fine... Any thoughts or photos of examples would be great! -
We had the frame renderd back in Dec 15 / Jan 16 just after the frame was erected. System is 25mm battens onto the MBC exterior panel, 12.5mm Gtec Render board, 4mm Parex Maite undercoat with mesh reinforcement, 4mm Parex Maite second coat and 1mm Parex DPR topcoat. Application went well, they were very diligent, only working when the conditions were suitable and the finish looked superb when complete. They were back a few months ago to do the garage and some other areas originally inaccessible. However this last few weeks I've really noticed the outlines of the underlying boards, especially in direct sunlight and wondering why this is only now obvious and how to remedy. Want to get some wisdom here before engaging with the contractor (who I've always found fair to deal with). I'm wondering if it's just the accumulation of dust on the render or something more serious. Have to stress, there are no cracks or blown areas etc and the problem is consistent across the house.
-
Hi all, I'm building a retaining wall (gabion) that, when back filled, will result in a section of my house wall being underground. The external wall is rendered (bit damaged but i'm fixing that). Will render alone suffice if its now underground to prevent damp getting in, or do I need to be doing something else? Its impossible for me to tell what sort of damp proofing has been undertaken inside the house without ripping out panelling. Any advice is much appreciated.
-
We are experiencing lots of teeth sucking regarding render and timber frames, which is a bit of a worry as we planned on the ground floor of our timber frame new build being rendered. We've had comments from numerous individuals which sum up to something like "you shouldn't render on a timber frame, far too much movement'" etc. Looking through BH it looks like there are plenty of MBC frames out there with render, is it lasting well? Is there a preferred system that will look crisp and smart for decades and can you invisibly repair it should the need arise? Is there a system to avoid at all costs?
- 12 replies
-
- render
- timber frame
-
(and 1 more)
Tagged with:
-
We're about to start battening, renderboarding and rendering our timber frame... the renderer has been pushing the structural engineer on whether or not we're required to incorporate compression joints into our huge swaths of render, and, having been somewhat vague about the issue, the engineer now advised compression/movement joints ought to go in. I've not found much online, but what I've come across is lines that run down or across the render which would tarnish the design of the house. Has anyone had to incorporate these into their build? Would you share pictures? and does anyone know what the guidance is on these? And whether they're necessary?
- 33 replies
-
- render
- renderboard
- (and 5 more)
-
Can anyone advise me what this mini beam is that we have discovered in my cottage end wall? We are patching rendering and have found 2 small beams in the gable wall of my 1850s cottage. It is original. The one on the LHS is completely rotten, but I am not aware it has caused any structural failure or that anything has moved. I am not sure what it is for. It cannot be part of a roof truss as the horizontal is not all the way across - unless there is a type of semi-truss which relies on the joing from the beam to the wall to provide the strength in tension. It is to support any orthogonal joist as the other side of that wall at that point is a bedroom not a roof. It almost looks like a mini wall plate for the table wall. The wall is only half brick. As I cannot see any real issues, I am inclin d simply to tprake it out and full with bricks and mortar. Ant comments would be most welcome. As an indicator of how mini this house is, I think the top platform on @Mr Punter‘S scaffold tower is at about 3.7m. Ferdinand
-
Well, it’s over. The company that did our render and cladding has finished and the final bill paid so the warranties can be issued. Now I feel I can blog about what has been an up and down experience. We started looking at companies to do the render and cladding before we had finished knocking our previous house down. The sales guy sat in our caravan in May last year. We felt we had got on top of this at an early stage. One issue we were really concerned about was the joins of the render with the cladding. We were told that the battens for the vertical mounted cladding needed to be a min 38mm but that fitting vertical cladding would require horizontal battens. So double battening needed. The sales guy guy got his render depth wrong (told us 25mm when should have been 19mm). That 6mm matters when you are trying to get battens to fit two different depths of final finish. Should have confirmed sales guy conversation in writing. Lesson learned. Confirmed every subsequent conversation. But didn’t notice that the company cocked up their calculations of area to be rendered / clad. So got a surprise demand for extra money at the end. The experience of the actual time on site can be summarised as follows: Delivery of materials was in mid November. Bizarrely, no one rocked up on site for a further week. Then, no one knew what to do with the materials that were there. Alarm bells were ringing loudly at this point. We had had outsourced the whole job to a specialist company so expected them to project manage it. A project manager was absent for most of the first two weeks with the guys on site working without any guidance with a render system they claim never to have seen. For the record, this was SAS ProWall and the company we used was recommended by the SAS people. Some of the workmanship was shockingly poor. This sort of thing - see the photos. Awful mess on the expansion joint mitre (which would remain visible) and huge variations in the render board gaps. It was down to us to raise this as nobody supervised their work. We had to raise issues a few times, including right at the end for remedial work. It seems it was too much to ask for someone to just do a good job. They all tried to take shortcuts or simply hadn’t a clue how to do what was needed. Half way through the job, one guy was let go. Good job as his efforts at fitting Cedral Click boards were pretty poor. The two teams (Estonian and Romanian) who then came in were good. Finally. The Latvian render team delivered a good final finish but it was a big effort from us to get them to focus on quality. Apparently they “render loads of low cost housing and no one really bothers with the finish”. So, the SAS system involves battens, then heavy render board (which they fitted the wrong way round to start with). On top of the board goes a layer of base coat with a mesh embedded in it. then it needs two top coats in the chosen colour (ours is white) and it has to be 5 degrees or warmer day and night for at least two days to do this. It was December. We were getting worried. But we have been very lucky with a mild winter and they got it all coated by the first week in Feb. It’s a slightly textured finish - hopefully visible on the photo. The Cedral click cement board has to be cut with a decent circular saw. It then has to be fitted so the cut edge isn’t visible. The boards are slightly overlapped and fitted together with metal clips. Each batten has to have damp proof membrane on it (they didn’t know this and we had to tell them). The strips for the ends are colour matched aluminium trims. We still need to silicone the window reveals. But it is done. We are pleased with the overall effect. And delighted that we don’t need to go through this any more or ever again. Difficult company to deal with. We got there but the journey was horrendous at times. Many sleepless nights and days of worry. Plus anger and frustration. But now we can look forward to getting the scaffolding down.......
-
On this week's Grand Tour they went to Inverness. Clarkson just called render, but it would actually be what we call "harling" in Scotland or "pebbledash" in England "batter for houses" I have laughed out loud quite a few times on the train home.








