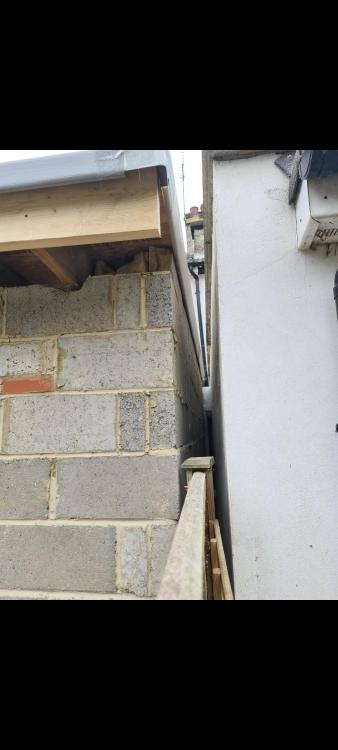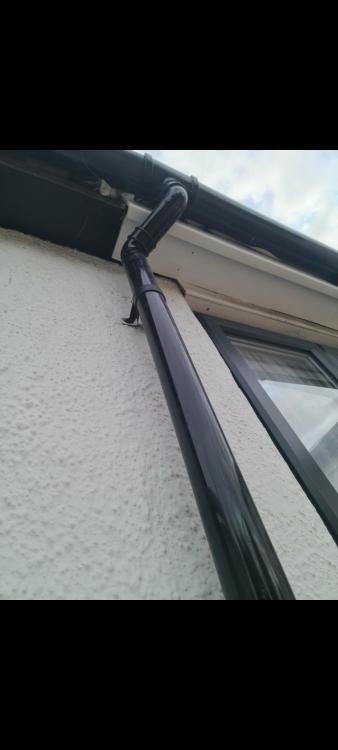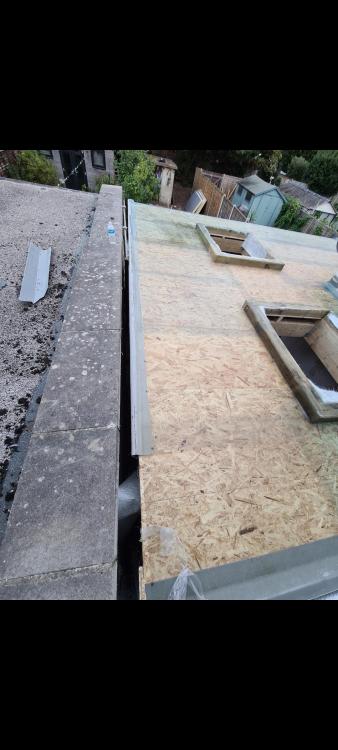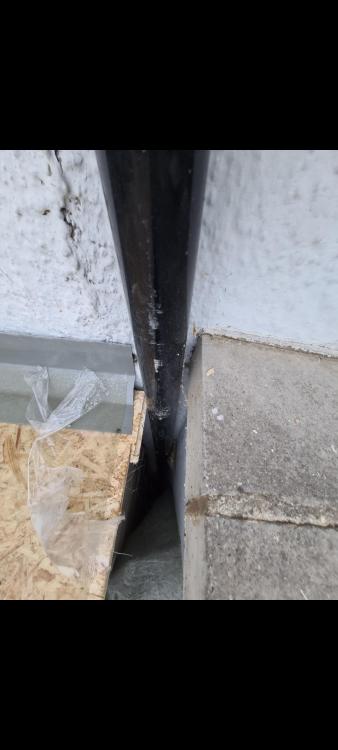Search the Community
Showing results for tags 'gap'.
-
Thinking through the issues involved in advance of first fit, I realise that the issues of shadow gaps (or not) is one that I need to think through. I did this search on site Are shadow gaps just a style thing? Or a feeling thing? Or used when needs must? Or just cheaper and so a way of saving money? @LadyBuilder would disagree arguing that they are are all the rage, @ProDave uses them with care, I note, @Stones dislikes them but uses them when it suits. @Trw144 uses them everywhere. At this remove (when will I ever get to first fit?) I'm thinking - go for it - shadow gaps are cheaper and will impress people like @LadyBuilder when they come to visit. I bet there are some real gottchas using shadow gaps. What do you think?
- 34 replies
-
- 1
-

-
- shadow
- shadow gap
-
(and 1 more)
Tagged with:
-
Hi Just wanted a few opinions on next doors building works. Our neighbours are having a ground floor rear extension built on their property. It is the same length and height as our existing extension. Their builders have built the walls and put the roof on quite quickly. They erected a wall 6 inches from our party wall but left the roof guttering down pipe in its original position, running down between the 2 walls, presumably into the original drain. See photos. This drain is now totally inaccessible so if it were to get blocked we couldn't get to it to unblock it. I'm hoping that they have thought of this and have a solution. I have asked them but they claim not to understand English. Can any experienced builders or roofers suggest what next doors plans for this trapped drainpipe and inaccessible drain might be? Many thanks David Field
- 6 replies
-
- extension
- drain pipe
- (and 10 more)
-
MVHR and fire rated doors
Douglas posted a topic in Mechanical Ventilation with Heat Recovery (MVHR)
Hi, We are renovating our current two storey property and taking the opportunity of building dormers in the loft and introducing a MVHR system. As all floors will be accessed from a single stairwell, all of the rooms leading on to it need to have FD30S rated doors. Consequently I cannot create sufficient gaps under the doors to allow the flow of air for the MVHR system ( I understand the maximum for smoke rated door is 3mm whereas I need 8 -10mm). I do not wish to use smoke thresholds as the intention is to have 'unbroken' flooring throughout the area and wish to avoid cutting holes in the oak doors. Can anyone assist in suggesting either a suitable fire and smoke rated vent product that can be inserted in the walls for each of the rooms , or is there an option to use another fire protection solution for the stairwell which would obviate the need for FD30S doors? Many thanks for your assistance





