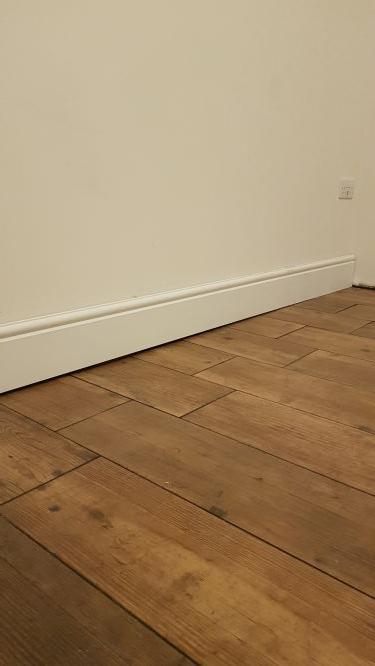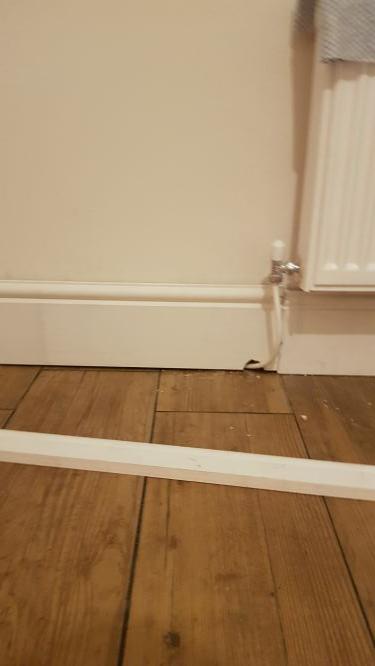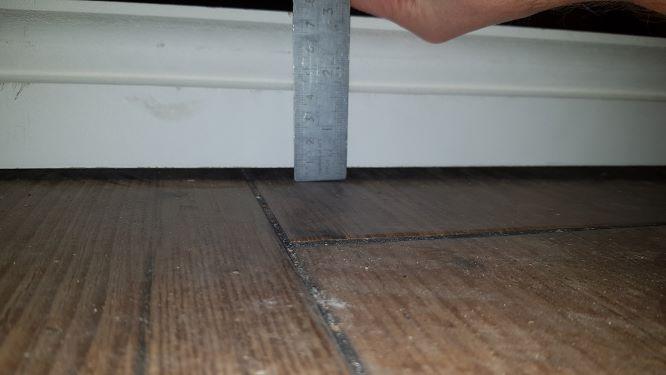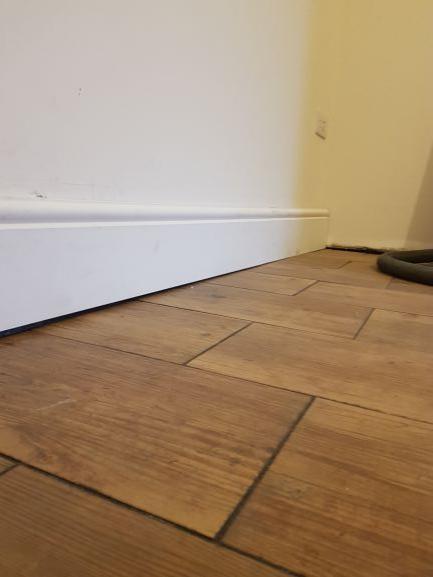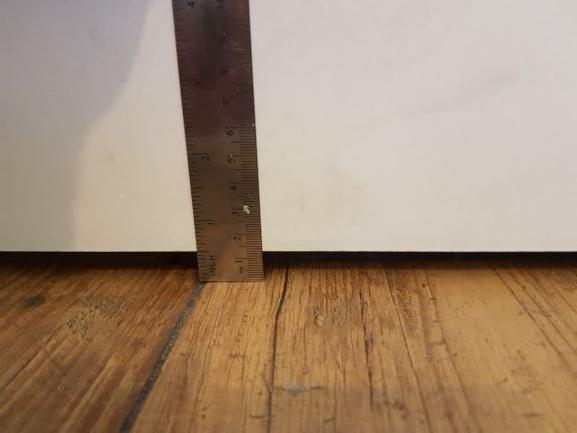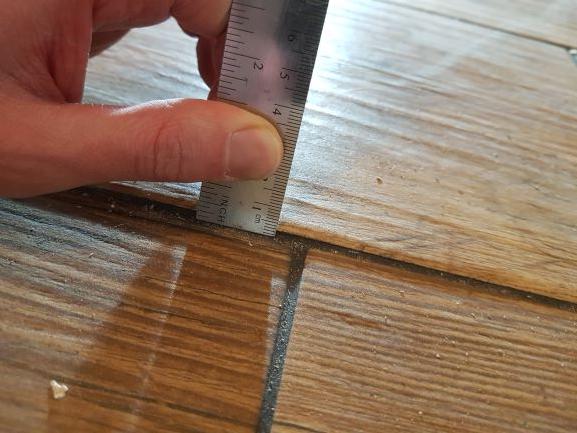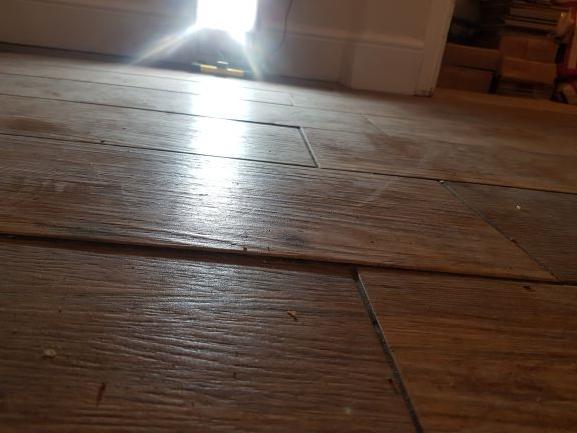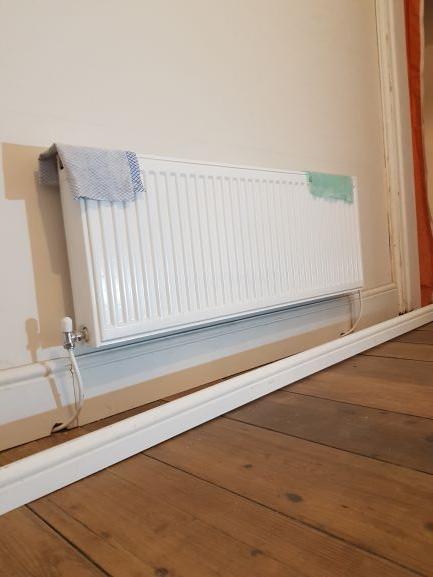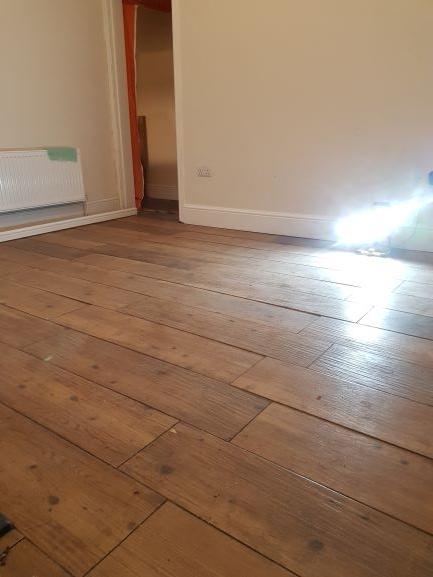Search the Community
Showing results for tags 'floor'.
-
I know the lower U-value I achieve for my ground floor the better but is there a maximum U-value beyond which under floor heating is not advisable?
-
When I did my (2 week) tiling course, we were taught to: dry-lay the entire floor with spacers and all the cut edge tiles (working toward the door). remove some tiles to provide access to the other side. Remove a row or two of tiles, then apply adhesive and lay them, using the dry-laid tiles for alignment. Work backwards towards the door. I have found when using this approach that the tiles don't seem to go down with adhesive exactly where they were dry-laid, meaning that some cut tile no longer fit. For my conservatory (600x300mm porcelain tiles, staggered pattern) I'm thinking of cutting edge tiles for a couple of rows, laying those rows, then moving on to the next couple of rows (5.8m rows). With this approach, I could start along one long wall (lay a full row to get the alignment then the cut row), then work my way across the floor, Or I could lay a couple of rows across the middle of the room and work out from either side toward the two long walls. How do you experienced guys approach laying a floor?
-
Hi all!, I'm new to buildhub and hoping someone can help or point me in the right direction! I'm in the process of installing a floor. It's a block and beam floor. I'm now at the point of installing the xps insulation over the top before ufh (water) and a screed. The insulation I have received is danosa danopren xps pr-p. Their website states this is for the wall with a compressive strength of ≥ 200 kPa . They make a floor insulation with a compressive strength of ≥ 300 kPa. I have looked at Celotex insulation as a reference who state their insulation is 140-150 kPa. I will be installing rebar mesh on top of the insulation to hold the ufh pipes down. Does anyone know if this will be ok? I have already done this to another floor before I realised! I'm not going to dig it up unless something happens but would like to know for sure with this next floor. Many thanks in advance. Jason
- 6 replies
-
- xps
- insulation
-
(and 2 more)
Tagged with:
-
Hi everyone! I'm a DIY enthusiast who's just bought their first house and is looking forward to starting multiple projects! I'm hoping for some advice on my first project. I've recently bought a new house (terraced, Victorian) and was delighted to discover pine floorboards beneath the carpets. My excitement was short lived when I realised that the depth of the boards is only 16mm. Am I correct that at 16mm, these boards are already too thin to sand down before refinishing?
- 3 replies
-
- wood floors
- floor
-
(and 3 more)
Tagged with:
-
Hello, trying to figure out a possible wooden floor on foundation construction. Given limitations on allowed building height, I'm trying to win as much vertical space as possible. One thing that could help in this is lowering the ground floor as much as possible, and I have come up with the following draft, further detailing may be necessary, dimensions can change... My main concern are moist issues, arising from wooden beam floor starting at about ground level... Any opinions on this approach are greatly appreciated!
- 9 replies
-
- foundation
- ground level
-
(and 2 more)
Tagged with:
-
Hi everyone, I'd like your help pls. We're self building a new home and are installing an MVHR system. It's on a hill and therefore an upside down house; so bedrooms on the ground floor with bathrooms/plant room while the living room/office/kitchen are upstairs on the first floor. We have web joists and I was wondering about putting the outlet vents to the living room and office coming out of the floor of these rooms since this is much simpler. The duct to these would therefore be on the same level/branching as the ceiling ones that feed the bedrooms on the ground floor. So they would all run through the space between the two floors rather than having to run the ducts up the first floor walls and across their ceilings as well. Hope that makes sense? I've tried searching the forum and can only find a few references to a German floor vent brand. Is it better to do this? or are there any major downsides pls? Many thanks Iain
-
Hello, I’m refurbishing a Victorian terrace including removing chimney to create open plan space at the rear. Existing solid floor is being dug up and replaced to include underfloor heating. Existing quote and spec was hardcore, sand binding, DPM, 150mm concrete slab, 120mm PIR insulation, 75mm sand cement screed. Builders are now suggesting hardcore, sand binding, DPM, 120mm insulation, then 150mm flow screed i.e. no concrete slab. Aside from issues this might create with the heating (less responsive due to thicker top layer), is anyone able to comment on the structure of this build-up? I've seen specs for similar build-ups (i.e. insulation directly onto hardcore instead of slab), but that's when the top slab is 150mm concrete, not flow screed. I'm not convinced in not having a concrete slab somewhere in the flooring structure, but would be good to get some thoughts... Many thanks, David
-
Need advice please: FF bathroom is due to have a square(-ish) bathtub (1050x1250mm, 600mm deep). Total water capacity 428l. Users will be above 110kg. Now the floor structure is timber joists N. G2,47*250mm Grade C24@0.40mCTRS (taken from SE plans). We've made that double joists, bolted together. The new builder (we've had a change of builders this months, don't ask...) says it would probably need a metal plate support on top of joists to ensure the full bathtub does not cause joists movement. Architect says maybe not. Any opinion please?
- 1 reply
-
- floor structure
- bathroom
-
(and 2 more)
Tagged with:
-
Hi All, I’ve just had 2 rooms tiled with oak effect ceramics and I feel a little disappointed with the final result. The tiler used self-leveller to even the floor prior to laying but I feel that this should have been done with more care, and that many of the subsequent problems are a result of this… I’ve used the closest thing I have to a 2m straight edge to check the flooring and I’m finding regular deviations of around 5-6mm. Offering up the skirting has highlighted a couple of areas far worse at 10mm & 14mm. The tiler has offered to rectify these two areas but I still have my doubts about the overall quality of the job and feel it was rushed. He spent no more than a few hours on the screed and then 3 days to lay both rooms totalling over 30 sq.m. I worry that in correcting these local defects with extra adhesive or whatever, he simply creates new problems elsewhere. There are also several areas of lipping affecting at least half a dozen tiles in each room of 2,3 & 4mm. The British Standard BS 5385 seems to say that 1mm is the tolerance for such narrow 2mm joints? The standards also seem to suggest a tolerance for levelness of 3mm over a 2m edge? I’ve only garnered this info online and haven’t actually read the specific standards but I’m wondering to what extent I could use this as a stick to beat him with? I’ve already paid £1000 in labour for the job but frankly I feel it isn’t justified. I know he’s legally entitled to try and rectify it but short of ripping it all up, I can’t see me getting a result that’s compliant with the relevant standards? I feel the best outcome for me would be to get him to fix what he can then attempt to get compensation for the rest.. Sadly I’ve already had to sue someone for a failed floor in the past so I’m all too familiar with the small claims process! Any help much appreciated., please see attached photos
-
I am choosing my timber frame company for my modern bungalow in Cambridge. One respected company has offered a floor made of eco-joists rather than the usual reinforced concrete passive slab I had assumed. I am worried about the floor sounding hollow and making the whole dwelling feel flimsy and insubstantial: Anybody have experience of a ground floor made with joists? Could I perhaps screed such a floor to give it a more solid feeling (and create a space for UFH)? I wonder if such a construction would be cheaper than a passive slab. Any guesses? Any other pros or cons to using joists for ground floor? Overall what do people think, joists or slab? (My foundation system is screw piles. The build will be near passive.) (By the way, with joists I know I would lose the ability to use a slab as a thermal store).
-
Hi All, I have a cupboard on the ground floor of my house, house is a suspended floor which has 50mm EPS between all the joists which helps but it was a bit draughty, not an issue in 90% of the ground floor now as all rooms and hall I laid rolls of underlay all taped and up the walls at the skirting which I then laid a 22mm engineered floor over with glued joints, the kitchen has 9mm ply, screed and tiles so the house is pretty airtight on on the ground floor. Good ventilation exists under the house from the original brick vents. The last remaining draughty area is the cupboard under the stairs, this is no longer a cupboard but rather 2 large drawers and a cupboard as I built a custom storage system into the space. I clearly wasn't thinking it all through because at the time with it wide open and easy access I should have laid ply to seal it all up but rather left it bare boards, the issue now is that with the storage system framework installed it would be difficult/impossible to lay in sheet material, since the drawer and door fronts have gone on last week I have realised just how draughty this cupboard is and the drawers and cupboard and always freezing. Now the frame for the storage system means I have effectively tanked this area and it got me thinking. Do I simply mix up a sand/cement screed and pour it in to a thickness of 10mm to act as a one piece seal? If I did this should I put some DPM so the moisture from the screed doesn't soak the timber too much. I know it would not be recommended method for a floor, but it will never be trafficked. I did contemplate resin but could not cope with the idea of stinking fumes for weeks on end and the constant off-gassing. For the record it would not be easy to seal from the underside of the floor because there are intact dwarf walls to 40% of the underside of this cupboard which would mean breaking through to get access - not keen on that and secondly because joists sit on this wall it would mean loads of custom cuts to make up some sort of sealing system. Thoughts please ladies and gents.
-
Hi folks, Tiling a bathroom basics! I'm looking at the 1st floor bathroom floor as my next project. It's currently laid with old vinyl tiles and experienced a flood in the last year so it knobbly and uneven. I've been checking youtube videos and wanted to see how much work I'm letting myself in for and how long the bathroom would be out of action for. It's not a big space - 1.7m x 2.3m in total (including the bath). My main questions are as follows: Will I have to remove the toilet and wash basin? Or can I cut tiles around them? What should I place on top of the timber floor and beneath the tiles - plywood? One big strip or layers? Anything else? Should I just do the floor or go further? The box behind the toilet got wet when the cistern flooded the room....not sure if I want to open that up.... Is it ok to tile up to the existing skirting and finish with silicone? Should I remove or trim the skirting to get tiles underneath? Porcelain, textured tiles I hear are best to provide some grip on a wet surface? Any tile recommendations? Is silicone against the plastic bath siding ok or should I tile that area to? A friend suggested using magnets to create a removeable siding feature there. The Bath does flex however which pushes down on the plastic panel.... I think that's it - this will give me an idea of what I'm taking on or if I need to grow more hair first....!! Thanks.
-
OK, so I know my slab isn't level, you only need your eyes to see that. As an example; on the large sliding door I've got 20mm difference from one end to another (over 4m). I've got 5 sets of doors with level thresholds. Huge amounts of pre-planning detail was put into ensuring the doors would sit correctly into the slab so that the slab floor was 18mm below the FFL to allow for the tiling that is running through the entire house. I was lucky enough to be lent one of these: https://www.powertoolsuk.co.uk/bosch-gsl2set-floor-surface-lasers.html?gclid=EAIaIQobChMIuZPQ3tiI1gIV6rDtCh3uSwV-EAQYAyABEgJ3z_D_BwE so in a spare hour yesterday (whilst nursing my severe man flu, sympathy please) thought I'd have a look at "how the land lies" (quite literally! ). Its an incredible peice of kit, very clever. But alas all it did was make by brain hurt . The floor levels run all over the place and I'm failing to see how a tiler is ever going to create the beautifully flat level access around the house which was so important to us. But im no pro tiler and so perhaps I'm just worrying too much (as we all know a self builders biggest affliction). So what now? MBC have offered to come back and level the slab but from the measurements I've taken where they will level one door they'll throw the levels out elesewhere. I was was wanting to use the laser above to gauge out the various level changes so that I got what I wanted (I'm not entirely convinced MBC have got the skill set to put this right). But with so many conflicting levels I just got myself lost. So so some specific questions: 1. How do you choose a rooms datum point. I assume it's normally the highest point and work out from there. Or do you just go with the middle of the room? 2. Can a pro tiler (like our resident @Nickfromwales) "loose" these level changes? Presumably by feathering out across as big a distance as possible? 3. Is it sometimes better just to grind off an area of high spot? Presumably there are tools for the job that are designed to do this and get into corners? (Without trashing my expensive frames!). Many thanks in advance.
-
Hi All Can anyone recommend a floor levelling screed that is suitable for a 22mm caberdeck chipboard floor. Its going to need to go from 20mm to 0mm. The floor is capable of taking a 50mm screed so no issues with structural integrity but I'm concerned about flexibility. The eventual floor finish is still in debate but most likely engineered oak but possibly carpet if someone gets her way. TA!
-
Hello all Can anyone give me any idea for floor tiling labour only. I have 180sqm of 600x600 porcelain tiles to go down and have had scary quote of £50 a metre labour only to lay. Many thanks Liz sorry forgot to say Im near Stratford upon Avon




