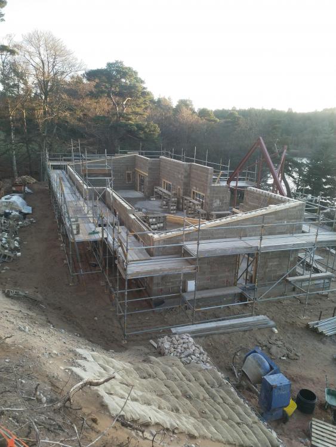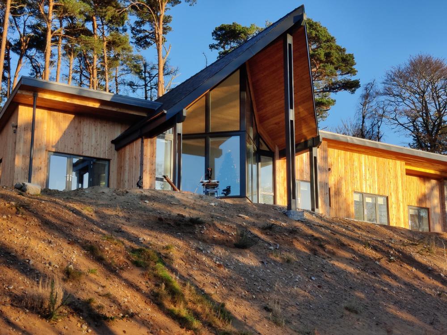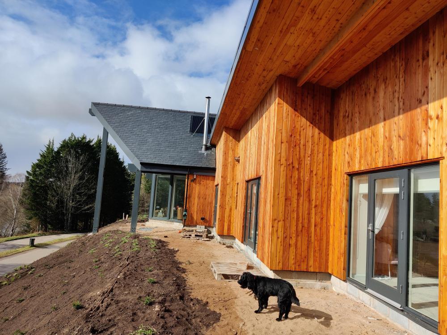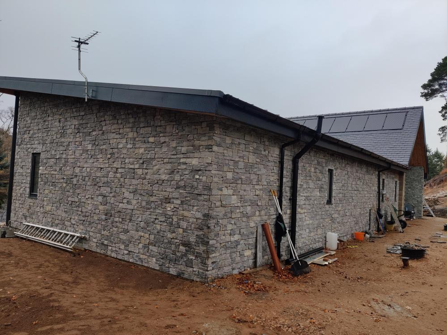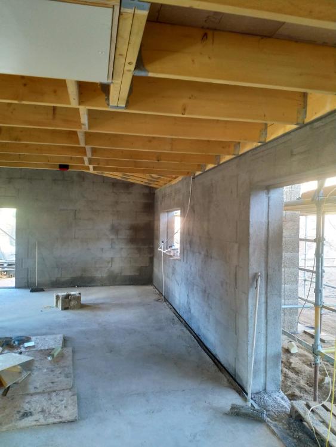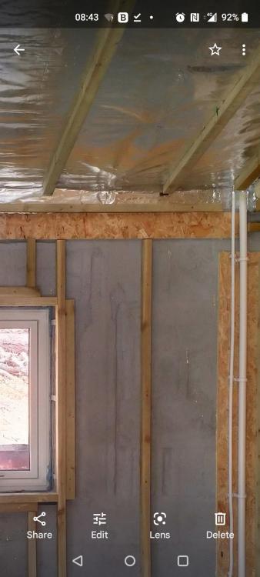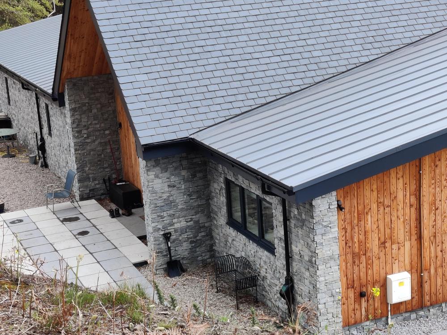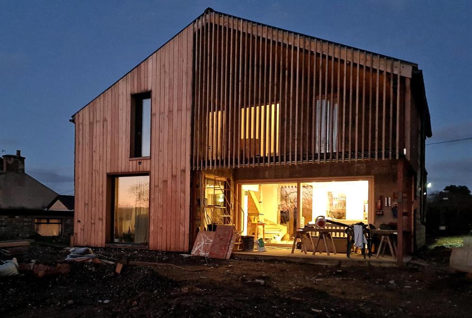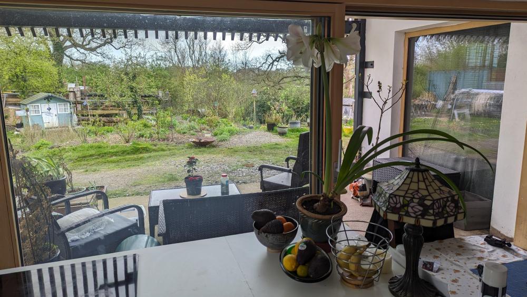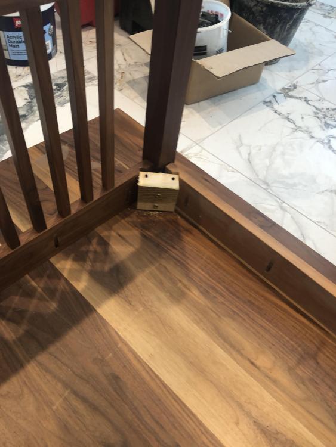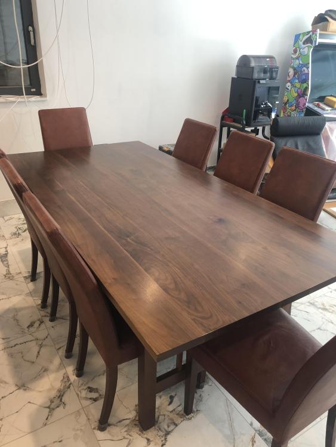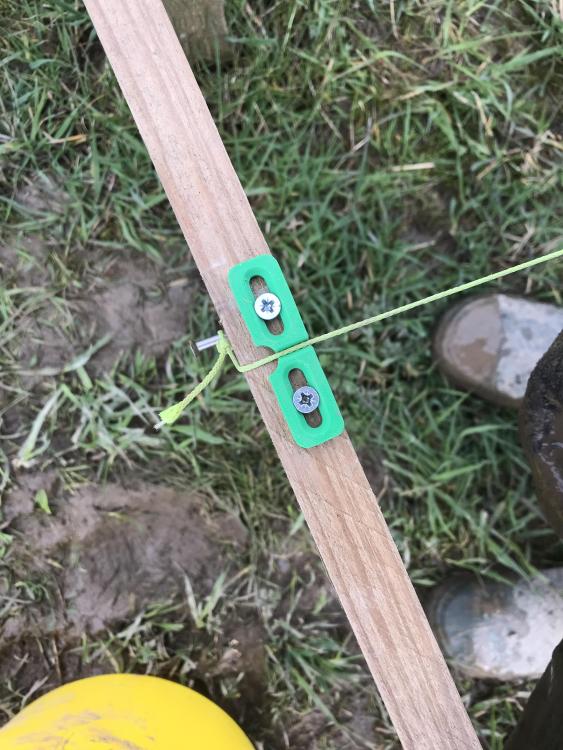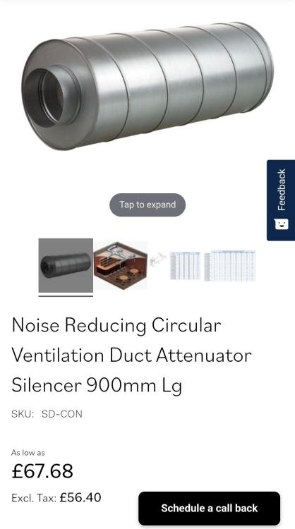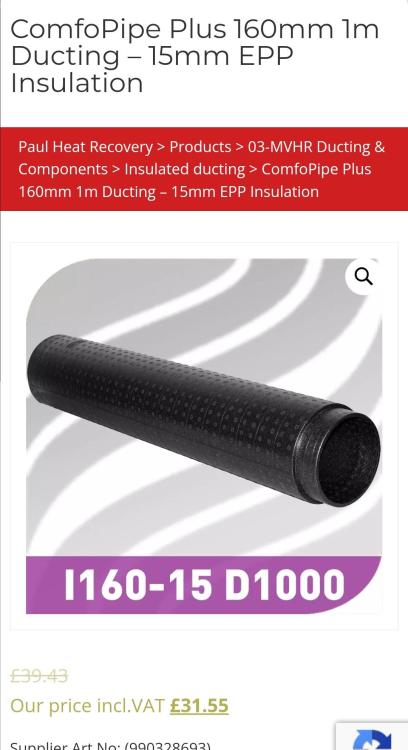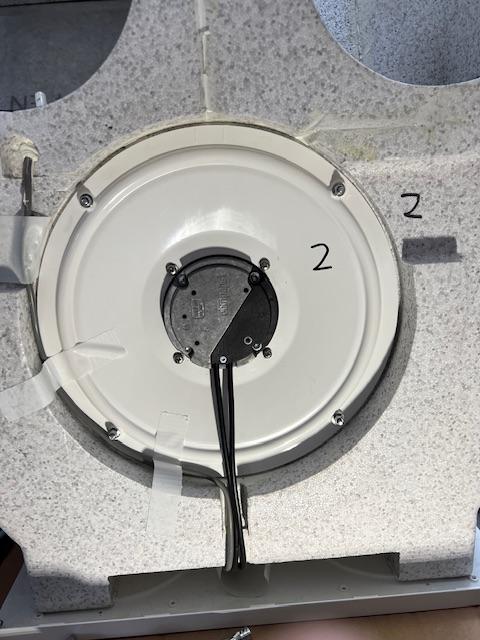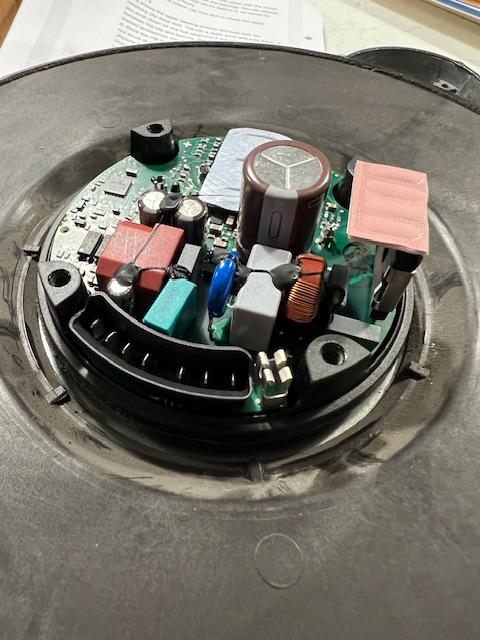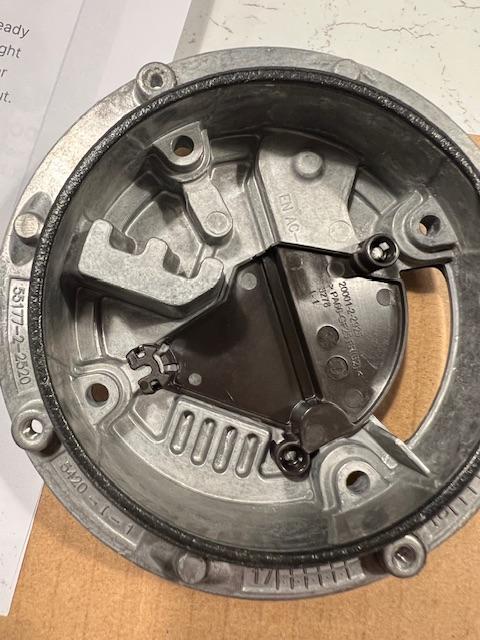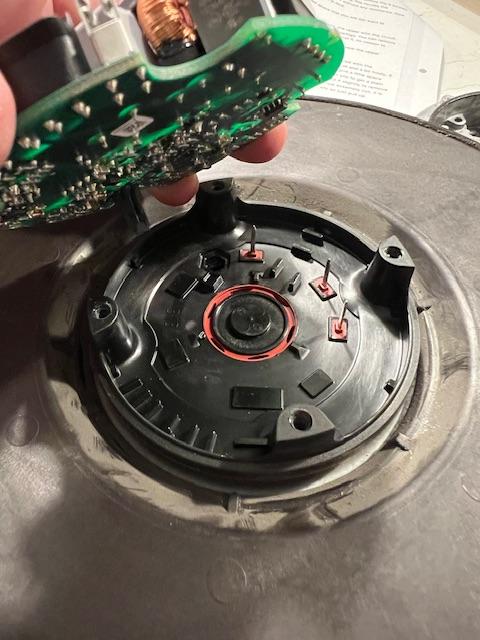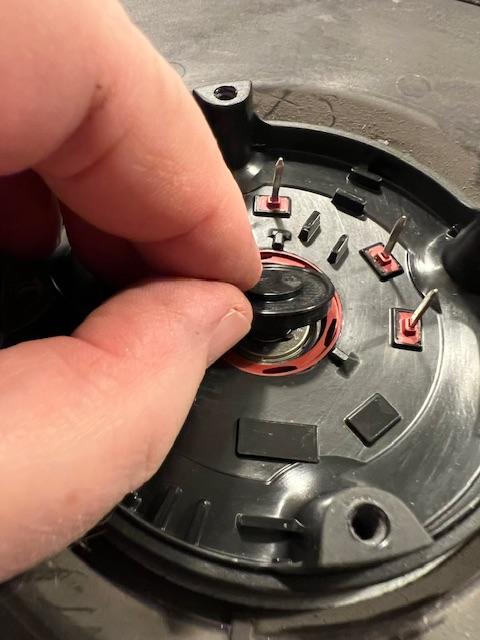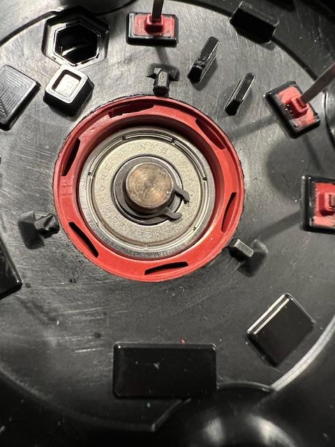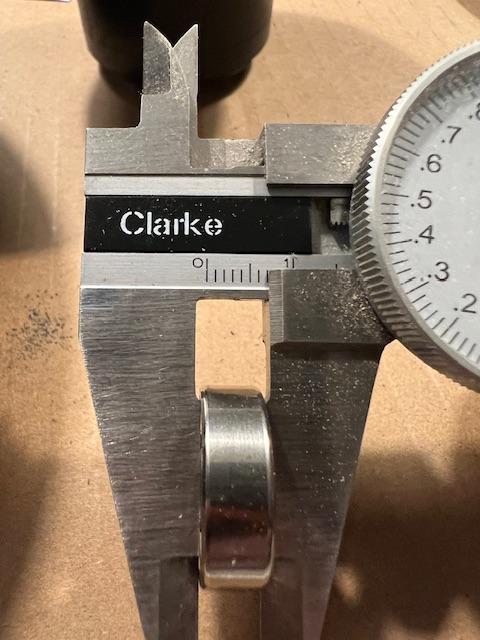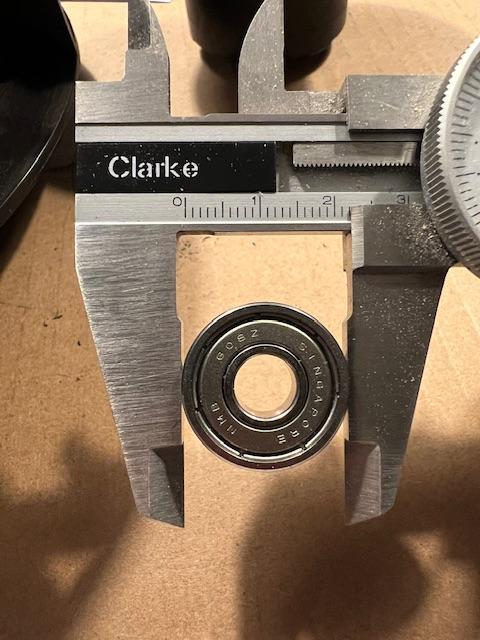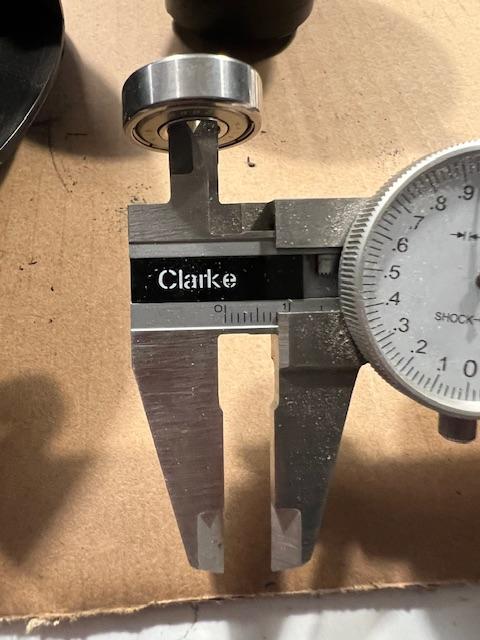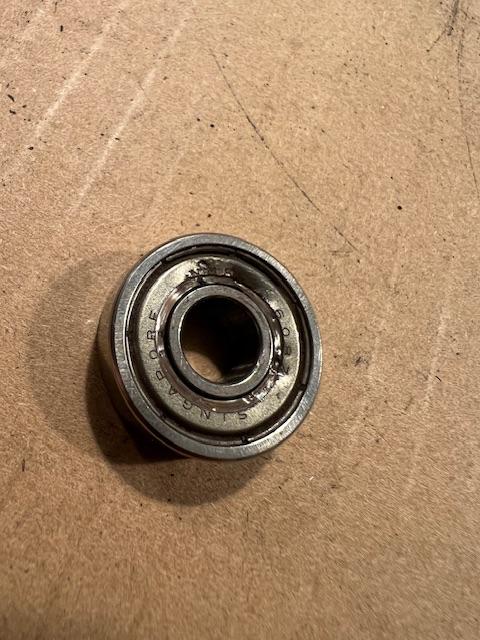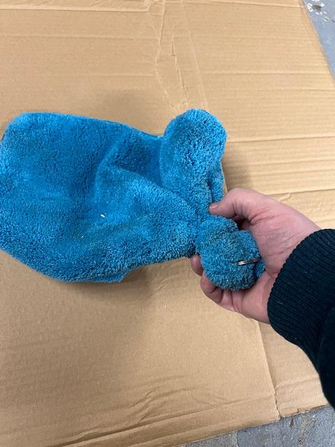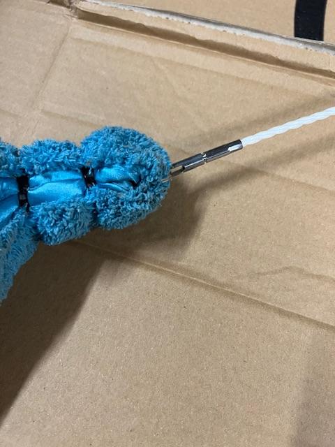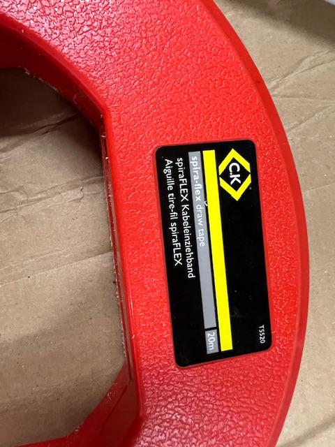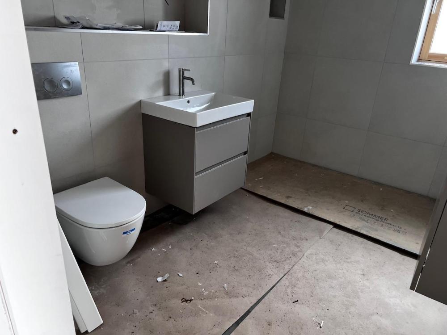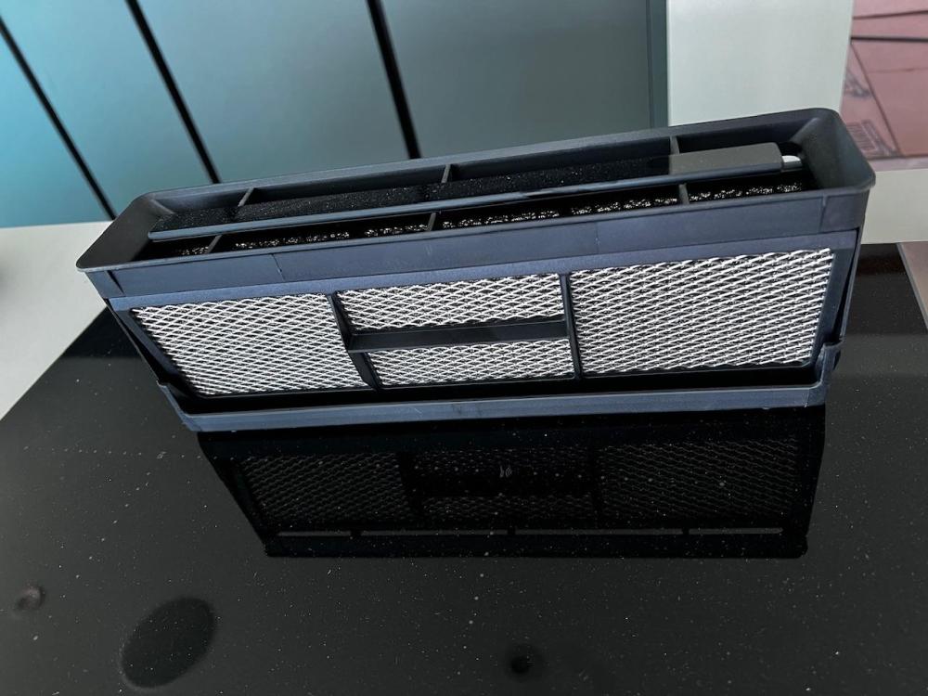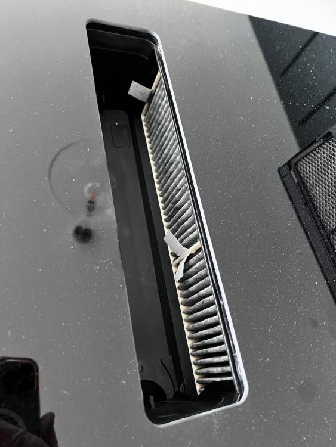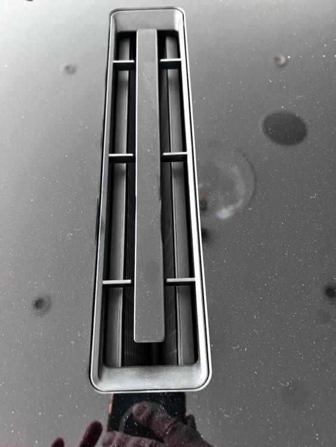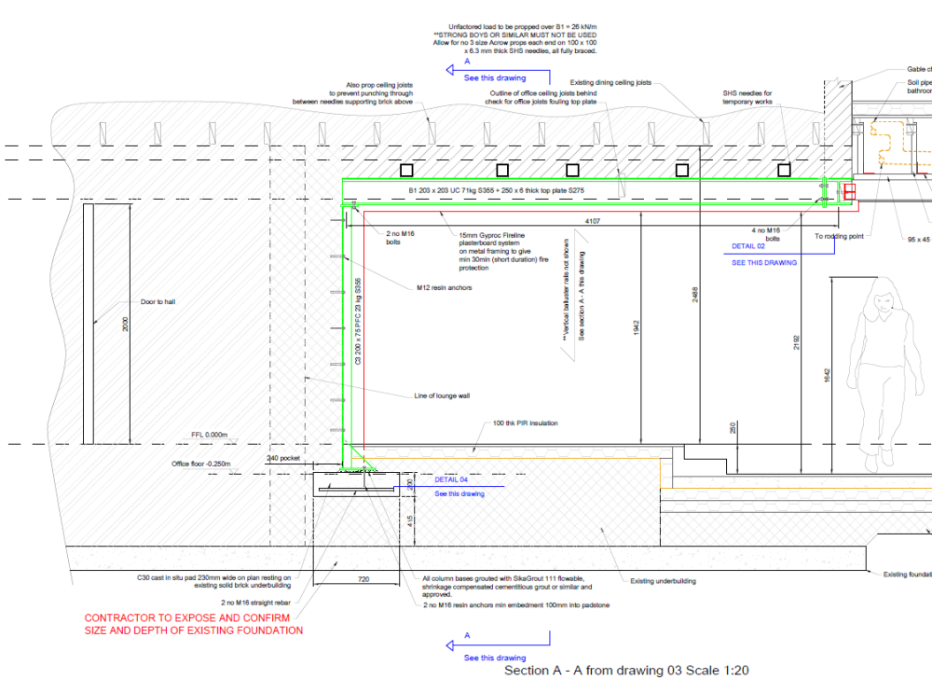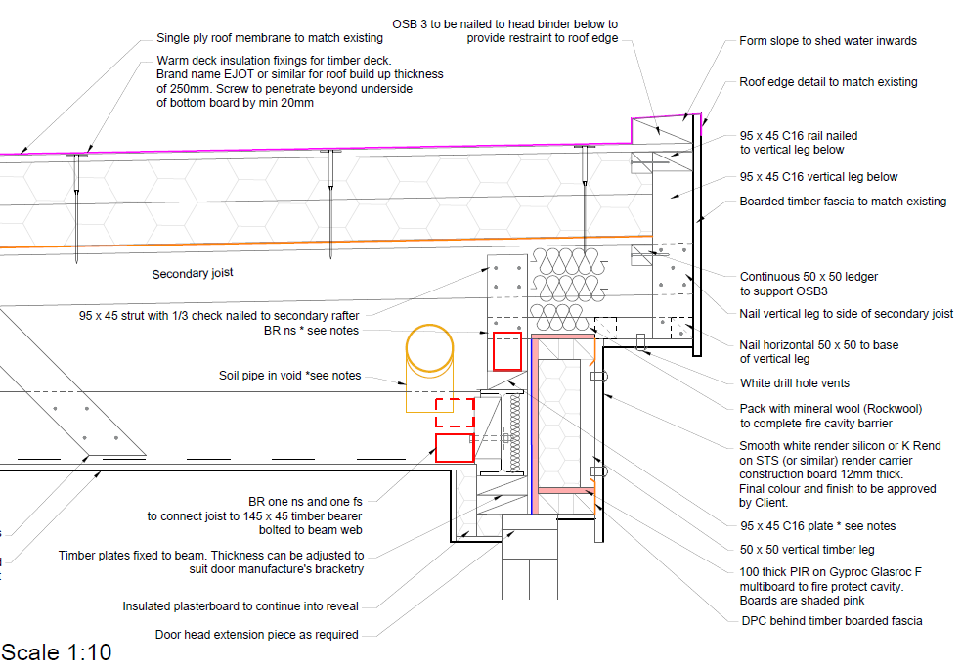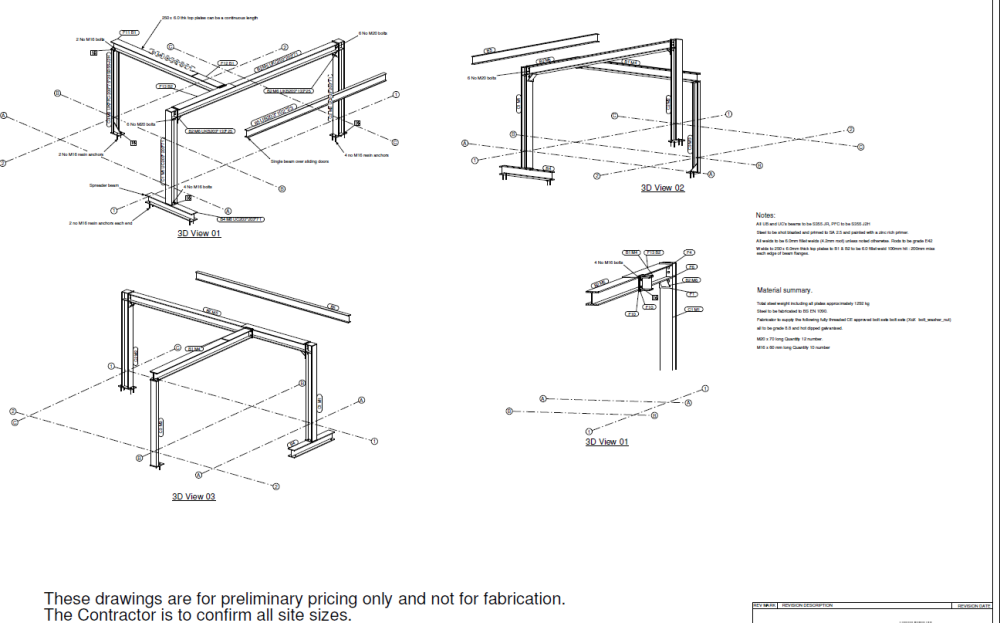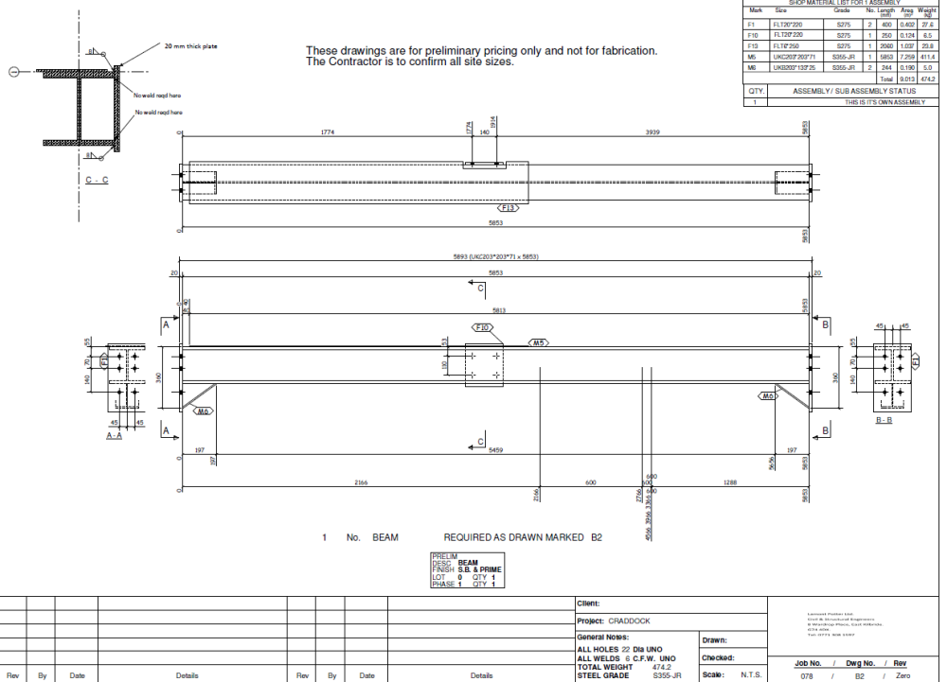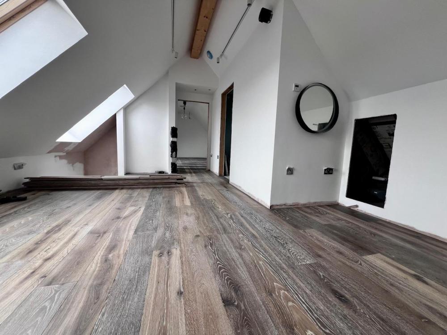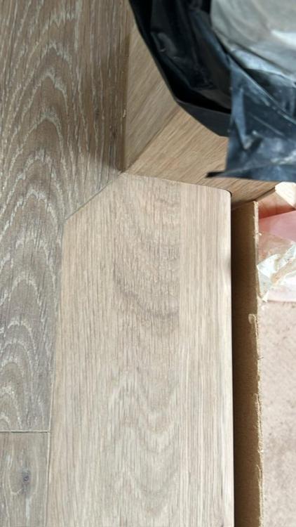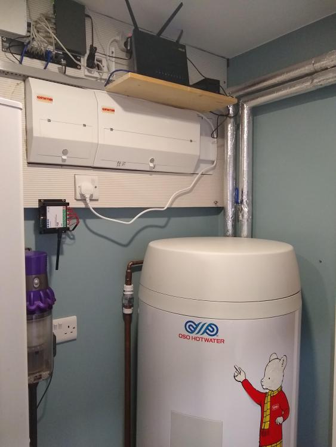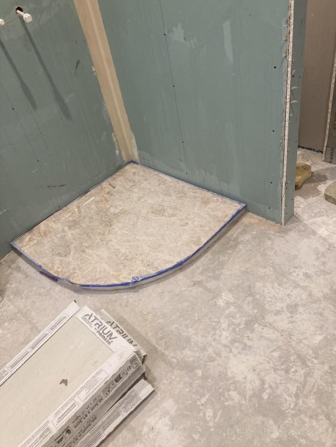Leaderboard
Popular Content
Showing content with the highest reputation since 03/23/24 in all areas
-
We had our first air tightness test today and achieved 0.25 ACH!! 🎉 Absolutely chuffed to bits with that. We have spent a lot of time taping every possible penetration, but I was still anxious in case we hadn’t quite been as scrupulous as needed.16 points
-
My initial plans were to have rainwater harvesting, build hub taught me no.. so with that scrapped I needed an alternative, soakaways are difficult due to bed rock levels. In addition to this we have lots of run off on the croft, and the track to the house floods. We have already installed a pond for the ducks and this has a large berm to the back and sides so that the runoff is held back and slowly soaks away, but this winter has proved it overflows regularly, that's around 3000L extra. So the plan was to install an overflow pipe from this pond to a new larger pond. The larger pond also acting as rainwater run off capture. The larger pond will have 2 levels, a pond and then an extra layer to act as a overflow that can evaporate and or be pumped to the rubble drain in drier times. I got a big carried away with the backhoe and ended up with around 10M x 8M and over a meter deep. The overflow capacity will be around 30k - 35k L. We had to peck out some of the rock to get depth, and at the front used "as dug" rock from the quarry to form a rough and rugged stone wall, quite in keeping in Caithness. Time will heal the scars and soften the edges with planting. Due to the two levels we came up with the idea of hiding the liner under some camo net, that we intend to plant up in time. Not sure how this will stand the test of time. From the house the rainwater enters a rock filter, an idea loosely based on a post from @ToughButterCup- thanks. From the rock filter we have created a little stream that the rainwater will flow down and into the pond. In addition to this we have a pump that will take the water via a home made skimmer from the pond and filter the water from the pond through the rock filter and stream constantly. This also has a diverter to pump the water past the house and into the field to reduce the overflow capacity in drier times. This is the rock filter, and some of the pipework yet to be buried. Getting to this stage ticked a box for building control as we now handle our run off. We got our completion certificate on the house this week, yeah. There are some things to finish, the second bedroom needs decorating and trim work. And a few small jobs here and there, but in general the house is decorated, and fully functioning. We started the build in earnest around May 23 I think, so quite pleased with the effort and timescale we achieved. It's was built by me and Mandy with the odd person helping with concrete pours. 3 months in summer were busy with the cabin rentals that saw Mandy spend 3-4 hrs a day turning them around for the endless NC500 travellers.😁 We're embarking on the VAT reclaim soon. To summarise the build: 89sqm True bungalow Floor 0.094U (300mm EPs 120mm concrete) Walls 0.139U ICF with 50mm EWI and 25mm PIR IWI Cold roof 0.1U 25MM PIR 400MM mineral wool. UPVC triple glazed windows and composite doors MVHR, 4kW PV in roof, 5kW ASHP, UFH. EPC A103, Airtightness 0.83 ACH.7 points
-
I see a few mentions of the expense of MVHR. I self installed a simple system complete for less then £1500 in a 260m2 house. It has no sensors just manual boost which we use occasionally, otherwise it stays on trickle rate 24/7, even when some doors and windows are open. Really happy with the air quality (which I monitor with sensors), best value for money in the whole project and a no brainer in a new house IMO.6 points
-
I thought these photos might interest you ..... the first one taken a few minutes ago The slider in the kitchen has been open all morning - right hand side of the image is to the North, and thus the Winter Garden is in wind shadow (wind NW) , but in full sun (it was raining when I took the photo) There is a 2.5 meter overhang for a 'veranda' shown here earlier in the build. We call it a Winter Garden - yet to have anything in it , but won't be long now. SWMBO intends to fill it with - knowing her - a jungle or as close to that as she can get. There's one episode of Grand Designs where Kevin WotHisFace showed a similar design, but he calls the area a Breeze Corridor. The look of triumph on Debbie's face was a picture. First time she'd ever been 'on trend' she remarked.5 points
-
We leave the window in our bedroom for much of the summer. I support we could turn the MVHR off but it's so cheap to run and as it guarantees fresh air regardless we don't bother. Despite my statz-esque approach to kids leaving the entrance door open I try to remember a house is there entirely for our benefit and and enjoyment and not as a science project.5 points
-
Hiya. I'm Scottish base and have family that live on one of the inner Hebrides and have lot's of experience dealing with BC on the Islands. Also I deal with Scottish Building Standards on a regular basis and have done so for the last 40 years. Some of the BC officers I know quite well, we have a chat on the phone about our careers and reminisce on how good the old times were. In other words they are folk just like us.. there is the odd exeption but that is life. In the round though BC officers actually do have your best interests at heart. It would be great to have a BC officer or two join BH! On the Islands there is a lot of politics. Some Island builders are really shite, cut corners in a big way, some are better / good. BC know who they are so maybe you are getting a heads up and not just seeing the wood for the trees about the work that has been done by others. Now you are doing a bit of work yourselves.. well how much and when did you start doing a lot yourselves? It is in your own interests to build your house right? There is always friction on the Islands... BC know this but are not corrupt at this level. There are loads of other Islanders and folk moving there that do DIY projects so you are not the first and last. @JWHIT "surely this is trespass" My advice.. get this right out your head now. If the BC officer can access your site then you have a Health and Safety issue and they can hammer you on that. The HSE law is quite clear on this all over the UK, if your site is accessible then you are on a hiding to nothing. Have a looked at your site security? Don't pursue this route as you will likely regret it. Too late for that, BC can hammer you much earlier. There is no argument in law for shoddy HSE by saying.. hey I'm insured. Insurance is for when you have tried to do your best and things still go wrong. If they can see bad things from outside the site boundary then surely.. you may be making a cock up? If you try and play hard ball with them then they will pull your trousers down and you won't get to pull them back up until they have run you ragged. Now you may feel that the BC officer has turned up with no appointment.. but they are allowed to do this under UK HSE law (not just Scottish law) .. part of their remit is pubic safety.. they can hammer you on this too! To lay it on a bit thicker they may start to ask if your project should fall under CDM regulations., just to give you the run around. In summary: 1/ Yes there is Island politics, don't worry too much about the main Island Contractor not getting the job. 2/ Phone the officer up and ask when they are next on the island and arrange to meet them in person. This is so imprortant. You are on an Island.. you must get to know folk.. the emails you get from BC only show a snap shot.. sometimes they write stuff that seems really daft / aggressive.. but they are pushed for time and under funded. Cut them some slack and cut yourself some slack too. Keep an open mind as while you see this as a personal opinion then they may be able to give you good advice? Also if you hit it off with them then later on when you apply for a completion certificate you'll probably find that part of the process much easier and not get hit with a load of things that don't conform. 3/ Build a rapport with the officer.. recognise that they may be trying to help you rather than hinder. You may have a young and inexperienced BC officer. Be very careful here not to bully as their boss will then give you the big stick! Listen to what they are saying.. put forward your ideas and have a bit of fun.. seriously they are just folk. To finish @Kelvin may be able to give you some advice about how you deal with BC when relocating to the north of the UK ( Scotland) 4/ Some of my family live on Tiree. Clocked this at the end! Well it does.. Some of the building regs are open to opinion / discussion / detailed design. BC officers often hold professional qualifications / have great experience. They are entitled to question. As before one big stick they do hold is the public safety issue (I do it too as an SE) . Lot's of folk on BH think that this is their house and they can do what they want. BC say and I.. that house has to last for 50 years at least and you may sell it to a family in a couple of years time. Our duty is not just to you but all the folk that come after. Just copied this right at the end. The above is misleading as if it is deemed to be a risk to public saftey then the LA can effect immediate access as what they do will call on the Fire service, the Police , gas board and me as an SE. You see.. who knows what building regs have been compromised? Is it just an extractor fan of a serious structural defect that could cause a gas leak? If push comes to shove and I'm acting for the local authority.. I'll find a legal way of getting into your property if I feel there is a safety issue. You are pissing in the the wind! If you have nothing to hide then you should be relaxed about all of this.4 points
-
4 points
-
I don't mean to be harsh, but don't you think you kinda brought this second mess on yourself? You actively chose to get back a tradesperson who you already know made a potentially life-threatening mistake and he wasn't even able to fix it when told about it originally! What made you think his second-fix plumbing in your bathroom would be any better? If he didn't provide a quote, what did he agree to? What do you have in writing? Did you take detailed photographic evidence of his mistakes before you fixed them? If you've got pics, ask him for an itemised bill, and then you can prove that he didn't actually fulfill those things properly and therefore you're not paying. But to be brutally honest, I think you partially brought this on yourself and might need to chalk it up as not-too-expensive life lesson.4 points
-
Thanks to the relatively mild weather this winter i decided to start chipping away at the bathroom project, which is being extended into part of the extension which was finished over a year ago. This gave me the opportunity to install the bath, sink and toilet in the new bit, at which time I’d totally disconnected the old bathroom allowing me to strip it out and that’s worked really well for my as I struggle to do more than 4hours in a single day so I could keep doing a bit and stopping when I’d had enough. didn’t fancy tackling the ceiling for plastering in the new bit so got a pro in to do this bit for me, all done in a couple of hours which was nice. and made the most of the space and got the painting done after putting a layer of 10mm marmox board down ready to accept the underfloor heating mat Next job was to start making a frame to hold the toilet frame and the sink and cabinet Decided on making my own cabinet rather than paying silly money for an MFC one, got pine furniture boards, a pocket hole jig and a new router and came out with this which I’m pretty happy with that all got painted and the sink installed, wall mounted tap and the wet room panels that I’m using both for this and for the walk in shower area all installed. got to work cutting the OSB backing and wet room panel for the toilet in prep for the final big push to disconnect the old and commission the new, that was a hard days work! And then bath and toilet all installed once the shower area is complete the bath will be disconnected again to lay the underfloor heating, self leveller and the flooring before being put back in place, and eventually building the wall and plastering it. Made a start on stripping the old bathroom out Next job is to patch up the loft insulation where the old spotlights were, new wiring in place for a single light fitting this time, airtight membrane adhered to the walls and then battens before reboarding it ready for plastering. Floor is coming up also to be replaced with 22mm chipboard to match new bit.4 points
-
Sorry but I can't see ANYTHING in that kitchen that will make it £55K. Howdens could replicate that, or any other kitchen supplier for that matter. Choose the best of their range, and fit yourself, Get good stone worktops and splashbacks, and buy the same top end ovens and hobs and other appliances as the German supplier is proposing. (yes this is an answer from a man)4 points
-
You must get to the bottom of this before parting with your cash. I see this a lot.. the vendor claims no knowledge.. but I know they know that they are not offering a clean sale. Ask this.. are you the first punter that has pitched up or have there been others who have clocked that the vendor is not playing the game? I have seen this over the last 40 years.. If you can't get a rural plot soakaway or similar to work etc then the plot is often only worth the agricultural value.. it's a fact folks and there is usually no magic bullet. It may be that the plot is worthless.. you don't want to be the idiot that buys it. It may be that you can do a deal where they give up more of their land and you share the soakaway say, now the plot has value. It's time to say to them.. look we need to sort this out or we are off. If you are not firm now you could lose your shirt. Forget CCTV survey for now and get the big stuff sorted. Who owns what and what rights of servitude exist. Understand that first.4 points
-
Ventilation, ventilation, ventilation, stick a living, breathing, cooking person inside a box wrapped with plastic and you are going to get damp and mould.4 points
-
4 points
-
I didn't put in any central heating in our passive house. None. These are the reasons. 1. Believed the evangelical true believers that seems to think energy is like magic. 2. Stubbornness driven by a desire to outsmart everyone else. 3. Complete confusion with the range of options. 4. The outrageous prices charges for ASHPs by plumbers who can't count their own fingers. 5. Option to fit an A2A was always there. We use a single resistance heater now . It works fine the rooms are all comfortable but it's dear to run. About €700/year I think. I put extra infrared heaters in the bathroom for comfort. I had expected it to be cheaper but we can't bank enough heat overnight on a TOU tariff. Also electricity is after triplling in price since 2019. Time over again I would ..... Fit UFH with a willis heater and the option of an ASHP like @TerryE with electric UFH in bathrooms too. Or install an A2A from the start with electric UFH in the bathrooms.4 points
-
You can calculate and design it pretty easily. 75mm rigid ducting is ok for 2.5m/s flow speed so 28m3/HR. Assuming normal ceiling heights and a desired ACH of 0.3 then each pair of 75mm ducts will supply 37m2 floor area. So if you have a floor area of say 35m2 that'll be ok with one 75mm supply and one extract. If you have a floor area of 300m2. Then you'll need 8.1 pairs of supply's and extracts. Manifolds only come in 8 or 10. I would be happy with 8 in this instance as it's pretty close. Then sketch out on your plans one duct to each supply and extract room. Double up extracts for the kitchen and then for the dampest/furthest room until all the ducts are used up. Similar process on the supply side. Easy. Keep sketching until you can draw it without any ducts over lapping. That'll make it easy to install. As for materials, It's all much the same stuff. I would buy the cheapest. About £113/50m roll at a quick Google. Leave space for two of these between the mvhr unit and the manifolds. Install your supply plenums opposite the room door, usually over a window. Install the extracts close but not directly over the source of steam. Say 1-2m away and again opposite a door if possible. These ones are cheap and work fine. For the larger ducting to outside I like the rigid insulated stuff. Nice and tidy and doesn't leak as much heat as the metal. Finally site the MVHR unit inside the heated envelope, with short runs to outside for the inlet and exhaust, where it won't cause noise or vibration issues and can be serviced easily . I wouldn't skimp in the unit or buy something too obscure as you'll need parts in future. Aim to have one with a headline M3/HR of about your house volume. That way at normal rates the fans run at about 30-40%. Bargains can be had. This one is ok for about 120m² floor area. If you post your plans I'm sure we could collectively design it for you in about 15 mins.4 points
-
I worked on a PH project last year (south of England) where the clients decided against any heating and it's been on an ongoing effort to retrofit it ever since. They also based the decision on talking to other people that live in Passivhauses and claim they only turn on the heating twice a year. Be very wary of those sort of claims: the people making them are often highly invested (financially and emotionally) to push the performance of their building. Also just because one PH building does not need active heating it means nothing for the next. ASHP is a bit of a red herring. The question is, do you need heating, and if so where and how much, and then ASHP is one possible solution to that. What is the max heating load and annual heating demand in your PHPP model? This is key. The project I mentioned before had a heating load of 3kW. This can be provided by a plugin 3kW heater - but then they baulked at having 3kW heater on 24/7 through the cold parts of winter (£25 per day). Mains gas or a heat pump are the options to reduce that cost.4 points
-
This week the roof was cut in. Can see the spaces for the Velux rooflights and get a different picture of the inside - the vaulted ceilings in the rear living area in particular. The builder recommended a ceiling in the upstairs bedrooms at around the 3 meter / 9 foot mark which is high enough even if you're bouncing on the bed! Still leave a bit of space for storage so may leave a small hatch and floor this area after setting it up. It's a warm roof so this is all conditioned space. Next week they'll add OSB and Solitex WA, then baton and counter baton and that's them finished! The roofer is due in after Easter to install the tiles and the Velux will go in sometime then also. There is also an AEV for venting the soil pipe to install. There's a ventilated ridge, and other details that will be interesting to see installed. Should stop ice dams forming! Big decision point is around the rear picture window - it's to be metal clad. There is the option of adding additional insulation on the outside and then stud work for the ventilation behind the steel cladding or just insulate internally only. Also the roof of this feature needs to be worked out. Some drain to the back of the house but that needs a gutter. Most drain towards the house which I didn't realise and the water channels to either side. This junction has to be perfect or it ensures rain ingress. There's a good local team recommended by the builder so I've left word and hope they'll get in touch next week so they can build out the 7 degree backward slope needed for the roof of this area. There is a lot of metal posts in the house which worry me but I had a few hours onsite today to take my time and see if it's something to worry about or not. The contact area with the foundation or wall are very small so there may be cold spots but I feel for a first attempt, the detailing is sufficient. I just didn't realize how decisions about moving walls etc impacted structural changes until I saw them onsite. Decisions made years ago haunting me a bit, but I can live it! It's still a wonderful house. The next two will be better!! The air tightness will be a challenge but I got some samples of Tapes, Gutex and Phonotherm I plan to use by driving to the company I'm buying them off and seeing their warehouse up front. I hope to entice one of their technical guys onsite for an hour to get their advice on a few things. I expect a detailed post at a future date to address this. Lots to think about. I plan on using Moy Metac in the timber frame wall - 220mm worth. The frames are mostly at 600mm centers. I'd calculated I'd need 43 rolls off the plans but now looking like 53 when I did a quic calc onsite. They do a roll that is exactly 220mm deep and 1200mm wide so plan to cut in 1/2 and it should press fit in the space nicely. I could do this before the windows and doors arrive, just need to find a good price! And hope it isn't swiped! Windows to be measured either next week or 2 weeks later due to builders holidays. Delivery 9-10 weeks after that. Bricklayer, still chasing quotes! Hope to get that done Late April / Early May. Waiting on council to approve brick style as the plain red in the estate isn't to my taste, I've gone for a blend of brown, red and beige. As a project there's a LOT to think about, decisions to be made and money to be managed! Spending is SO easy, tracking it and keeping in budget not so much!!4 points
-
But an ASHP will do DHW as well with a COP of 3 - 4.4 points
-
Where they are not installed correctly for a passive house. Bollocks. Because people here have proved they work if designed properly 🤷♂️(I know mine did).4 points
-
Many thanks to those who’ve contributed to this thread. I’ve just replaced the bearings in my Vent Axia Kinetic MHVR following the directions above. Unit is 6 years old and had become more noisy with some louder squeaking which sounded like a bearing being tortured. I encountered two issues: when disconnecting the motor cover the circuit board was left on the motor - there are a number of pins connecting it to the motor holding it in place, though was fairly easy to lift off and carefully put to one side. The second was that the bearings were a different size than those above! I’ve shown the motor number and bearing measurements from my unit, so a bit of a setback though quick enough to come from Bearing King - I ordered some high efficiency SKF bearings, more expensive though still only £24 for four. Enclosed are some photos of the process - including one of the poor old bearing that had clearly failed (one of the motors was much less free spinning than the other). While I had the unit off the wall, we took the opportunity to clean the vent pipes using a pull tape and home made microfibre “sweep” - photo included for those interested.4 points
-
Hi, I’ve been a member for a while but have been mostly sitting, getting frustrated, waiting for our planning decision. 2 weeks ago we finally got our approval for a strawbale house in the village of Minard, in Argyll and Bute. Now we’re moving into the building warrant stage and at least this time, we’re prepared for a wait - our planning took ten months after being told ten weeks. I’m a bricklayer by trade and this one is going to be the last house I build. 61 years old and I’ve had enough, but definitely looking forward to getting stuck into this. Graham Walker3 points
-
This guy is a legend! Designs them and gives it away for free. Currently printing this ... SWMBO WILL HATE IT! 🤣 https://www.instructables.com/Time-Slider/3 points
-
Typically needles penetrate the building in the room above the room where the steel is being installed. Yes they are disruptive and result in more remedial works but they are a significantly more robust and safer method of providing temporary support vs strongboys particularly in wide openings such as yours. No doubt strongboys and back propping joisting is used also by some, ultimately it's your call.3 points
-
Go to band p eps, they are a manufacturer not a re seller, save a fortune they will cut what thickness you want so you could go 100mm eps 90eps 80mm traditional sand and cement screed. good thickness to keep the ufh pipes well covered and a good lump to use as a big radiator.3 points
-
3 points
-
Why are you doing it that way? I'm assuming it's PIR insualtion on top of a concrete slab? Pumped liquid screed would be around £2k.3 points
-
For completeness it extracts to a duct that attaches to the back of the hob and runs down behind and underneath the cabinet. This was a fiddly thing to put together. A bit like the scene from Apollo 13 where they have to make a CO2 filter out of bits that don’t quite fit. The duct doesn’t come with the hob though so you need to buy that separately and they do different types to suit different installations.3 points
-
If you have treated mains water into an unvented tank. there should be no bacteria in the incoming water and no way for any to get in, so several people have concluded it is pointless to heat it hotter once a week. Private water or vented cylinder, yes you do need to do it.3 points
-
Ultra / Mapei / Bal etc are all fine and usually on the shelf in most decent outlets. Been installing bathrooms for over 30 years with all of them, never missed a beat . My 2 cents, do not use silicone for fundamental sealing, just use it as a cosmetic seal; I don't EVER use silicone to seal trays before tiling, instead use CT1 as it is a completely different product without the short service life that silicone(s) tend to have.3 points
-
We're not passive, but pretty well insulated and achieved 1.6 on the air test. We have had our MVHR running 24/7/365 for over 6 years now (except when changing filters). We have one program for winter, and one for summer, and we occasionally put the boost on (to clear cooking smells a little faster). We never open windows. Doors are for going through and closed immediately. Excellent air quality was the primary goal, and that's exactly what we have. What's more, not only have we never had a musty smell, never mind any mould, but the house stays virtually dust (and allergen) free. Best of all, and despite a degenerative lung condition, my wife is still enjoying better health than she did prior to living here. We wouldn't, and she probably couldn't, live in a home without MVHR ever again.3 points
-
You could make the same point about the central heating. Is that as valid? We fitted our MVHR ourselves. It cost us less than £3K, IIRC. When I did the heating calcs the air recirc losses on the top 2 floors meant that we would have definitely needed some form of central heating solution for these upper floors without it. This would have cost us a lot more than the install cost of the MVHR. We just leave ours running 24 × 365. The running cost is in the noise compared to the heat recovery energy savings during net heating days. And as @dpmiller points out: fresh air and no damp year-round. And yes, in the summer we open windows as and when desired or needed. The MVHR still keeps the wet rooms and unused bedrooms fresh.3 points
-
3 points
-
I installed 1 row of tiles at the eaves, and used fake lead flashing under the tray to the top of this row, it looked a better option than the panels into the gutter. I mentioned some of it in This blog, but I'll look later if I have any pictures of this flashing detail.3 points
-
If you use a 50 mil metal stud You will be about £18 m2 all in Upto a height of 2.4 for freestanding add 20% for any higher up-to 3000 freestanding3 points
-
There’s no advantage to you in fitting a GSHP. Loads of installers have pulled out of the market and are just installing ASHP now. They may make more sense in larger installations or community heating. For near passive house specs it’s a lot of cost for no benefit and more likely more downsides. We looked at it ourselves as we happened to have a spare borehole that we never paid for so I thought it might have been a way to use it. But it was still expensive, added a degree of extra complexity, was possibly too close to our water supply borehole, and we had limited space inside for the plant needed. Arguably even an ASHP was overkill for us. I heated the place for months with two small radiators. Took a while to get it up to temperature but once it was there it was fine.3 points
-
I think we've developed too much of a bias about degrees and the value they actually bring. I've met plenty of non-degree, non-formally trained engineers that will blow the socks of many engineering degree holders in both theoretical and practical knowledge. I also think we've developed a problematic prejudice towards manual work versus the degree holder. I hold a Master's degree, I studied aerospace engineering at degree level (but changed course during the degree as I got bored with the extent of mathematical modelling in front of computers) and then also studied acoustics, thermodynamics and fluid dynamics during a period where I designed exhaust systems. Now I am a heating 'engineer' installing heating systems, gas boilers, doing reparis and servicing part time - I actually find quite a lot of it very rewarding. Now, with all that being said, I do have an issue with the level of training and certification in the heating industry - I think it's appalling. But the problem with that is that is turns from protect to protectionism which becomes counterproductive. There would need to be some careful definition of what engineer actually meant and recognise various routes that can be taken to achieve this. Am I an engineer if I can take a lump of metal and form it to become a useful component part of a machine, whether as repair or new design, or am I an engineer only if I can sit in front of a cad/cam and produce design drawings along with some calculations?3 points
-
Well done you. As @ETC says annotate this up. Admire what you are doing, if you can get handle on this then the world is you oyster. Here are a few quick comments, some are obtuse but you'll learn this as you go.. don't be disheartened mind. Have a look on the internet for some of the terms I use if not clear. 1/ On the curtain wall where the glass comes down you show a flashing to shed the water outwards. Flashings need a safety lip. Show add that as the manufacture of the flashing will recommend it as a standard, so folk don't get cut on the sharp edge and it weathers much better for example, also stiffens the edge of the flashing. 2/ Make sure you show any mastic and note it as say flexible polysulphide mastic or similar and approved. BC can pull you up on this. Contractors will love you as it gives them room for manouevre. 3/ Your concrete anchors look a bit off SE wise. The two near the glazing are too close together (causes anchor spacing problems at detailed SE design stage, you could have to redraw it all!) and too close to the edge of the concrete.. all will trip you up later once the SE gets going. The two holding the I shaped section down are too long. Show them embedded into the concrete by 130mm. Also show the thread of the bolt extending above the nut by 5mm unless you are using expanding anchors. 4/ I think your mansard roof is too close to the box gutter as: (a) You'll need to get a drill etc into fix it... buildability. (b) The box gutter will have a run on it.. how do you achieve this and make all look tidy at the end of the day. (c) It will choke with debris / moss as the cladding is too close to the bottom of the box gutter (d) You will get spashing back up the cladding which could void the manufacture's warranty. BC regs in the spirit of things like to keep things 150mm above the spash zone. Simple solution.. just lift the cladding clear of the box gutter by 150mm? Ok don't get too hung up on the above. The best advice I can give you is to be brave when drawing. If you don't know something just put a note " to be confirmed" and then say why it needs to be confirmed.. it's ok to say you don't know! Below is a screen shot from a section drawing from one of my jobs. I use red colour to flag up a big structural safety issue and softer colours to pick out the bits that make the drawing easy to read. At the top there is a note where I say "also prop the ceiling joists to prevent punching through.." here what I'm doing it to try and communicate why I want something done in a certain way and what other folk need to do to make it all work. You'll also see how I'm flagging up stuff about temporary propping ect SE wise at the top of the drawing, no strong boys etc. This drawing also has a figure of a person.. bit odd .. I do this as soon as you open the drawing you get a feel for the scale, yes it's not true SE / technical detail stuff but my job is to make it easy for everyone to read an understand what I want them to do. I also dimension where I can the height of the person to avoid later "complications" and accusation that I may have shrunk / increased the figure height to make things look bigger / smaller. @ETC? surely not sir? But other's are not so honest as we know.. some folk alter the drawing aspect scale for planning purposes. The drawings above are telling a storey and targeted to the reader who will be a local builder, BC, the checking SE and the Client who has a technical background. The real objective is.. yes to provide the technical detail and that is what @ConnerR you'll probably get assessed on. But run this by you lecturer and see if they will add marks by using colour, adding explanatory notes which shows that you understand what you are drawing and how someone can take your drawings and build something from them. The annotation notes on a drawing are often as important as the detail. I'm not talking about the massive long text list down the side of the drawing.. more the annotation. I use arrows as the reader can see what I'm pointing at! It takes a bit more time but helps avoid errors. Contractors are busy folk and don't have time to read pish. Below is a bit of a fascia detail from the same job. Again I'm using colour and notes to try and pick out the important bits on this drawing. Also see how I offer alternative warm roof fixings to the Contractor but make it clear how I want them to penetrate the timbers. I use a technique to denote things on the near side and far side.. steel fabrication drawings often have this annotation. But if you do this you need to have a text box that explains the annotation.. It can be a good tool as it declutters the drawing if the annotations gets too congested. Below is a totally different style of drawing from the same job but using a specialist steel designer software package. It's two fabrication drawings for the steel fabricator..who take no prisoners if you get it wrong! The first is a general arrangement 3d drawing, the second is what is call an assembly drawing of beam B2. Beam B2 I hope the above gives you and insight into how we communicate by drawing what needs to be done and the different syles / ways of doing it. Keep posting as you make progress with your studies and all the best.3 points
-
Only for offsite systems or kits. Stick build is a load of timber from the BM and will come on account or with credit card guarantee. Plus it is from stock so can be bought just in time. ditto masonry.3 points
-
Very pleased with our wood floor upstairs. It’s not as dark as the picture shows. The second picture is how it matches against the top tread of the staircase which is yet to be oiled. It’s clearly going to be different but I’ll get it close based on some trials I’ve done. Also just about finished the bathroom downstairs. I have the loo, sink and vanity unit to fit this week then the complicated looking shower! The doors, linings, architraves and skirting arrive this week so we are getting close! End of May is the plan for moving in. Stupidly we are also doing the Cateran Yomp (54 miles in 24 hours) which is on the 8/9 June. We did it last year and I can barely walk for two weeks after it!3 points
-
Hello. I am an MVHR Designer and I thought I would weigh in on some of the posts made, as I think they are a bit misleading. This is incorrect. Where i-joists are used, rigid ducting is the norm. The major advantage being the ease of cutting holes in i-joists, and the amount of holes that can be made (following guidelines on the data sheets). People often think of semi-rigid (flexi) ducting as space saving, but clearly with this type of joist you would require far more holes because there are far more ducts. A good designer will ensure the guidelines for holes are not breached. It is straightforward to cut duct with a hand-held grinder, even with a 1mm cutting blade. See my post above, rigid ducting is the norm where i-joists are used for the floor structure. 28m3/hr down a 75mm duct is fairly standard for a lot of companies, however, an optimal design will use two ducts for this flow rate (or higher). Bearing in mind that lower air velocity = lower pressure = lower sound. Most people would rather spend a bit more, have more ducting etc to have an inaudible system, over saving a few quid but having a system they can constantly hear. This is generally true. Rigid steel ducting tends to be lower pressure/sound. Semi-rigid does get unnecessarily harshly judged in my opinion. I have designed perfectly good systems for Passivhauses. In my experience it is due to many early systems being in semi-rigid, and were poorly designed and/or poorly installed. Even though it is straightforward to make connections airtight, I see more often semi-rigid systems with leaks due to improperly connected ducts to manifolds, plenums, etc. With rigid steel duct you just push it together once and it is airtight. And lastly the high volume of air many companies design for each duct. When I design I aim to put less than 26m3/hr down a 75mm (ID) duct, and less than 18m3/hr down a 63mm (ID) duct. To the OP, it looks like a nice system.3 points
-
3 points
-
My justification was, I am earning, if I don't spend on this, it will go on rubbish elsewhere. The spend now, while I can afford it, is a reduced utility bill when I can least afford it - retirement. It's a better return than a same money in a pension pot.3 points
-
Old house sink on the island. New house, sink on the wall and hob on the island. Far better for many reasons. Less mess, more sociable when cooking, looks neater etc.3 points
-
See Also I guess Granny is not going out much so will need heat 24/7 so I think most ASHP and UFH works on the principle of constant temps not neat up and cool down. Therefore a well designed ASHP system will work with additional Granny’s instant heating.3 points
-
3 points
-
All plumbing done. You can just about see our tundish behind the new OSO UVC. The small extension to the consumer unit contains the 240VAC power relays to switch the Immersions and the slab Willis and pump. Everything neat and tidy. Jan is a happy lady. We've also had a couple of deep baths to celebrate. Still got to tidy the last power lead. The shelf above is my "network rack" 🤣3 points
-
3 points
-
Well, when I have done a cut roof I use the “template” one and make sure it fits everywhere first, if you offer it up and it’s 10mm out make that adjustment for that one (not that any of mine were out of course 🙄)3 points
-
I guess it depends where you are. Up here in the Highlands no passive house will be comfortable in winter without any heating. My ASHP bills are not huge, and it is completely controlable including OFF3 points
This leaderboard is set to London/GMT+01:00





