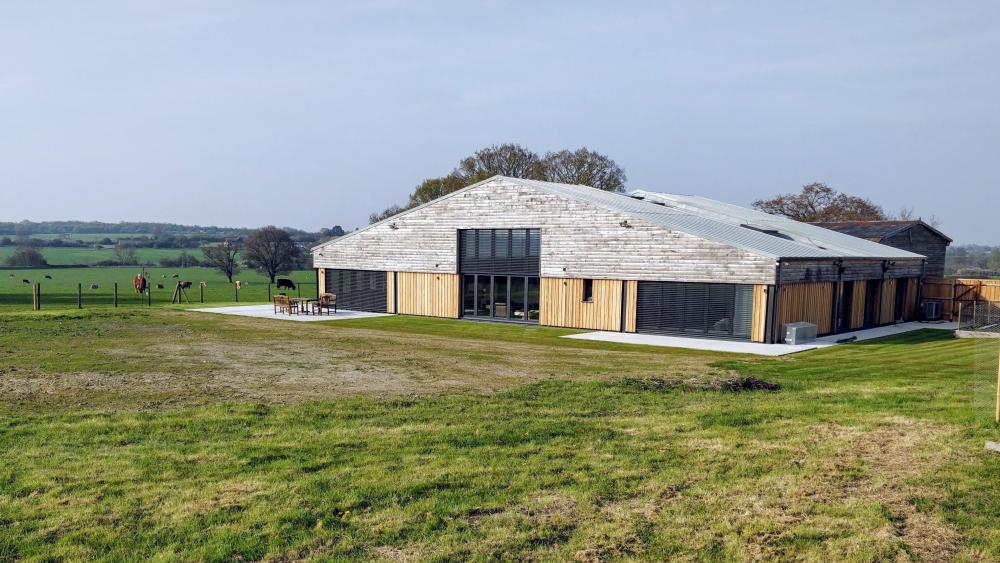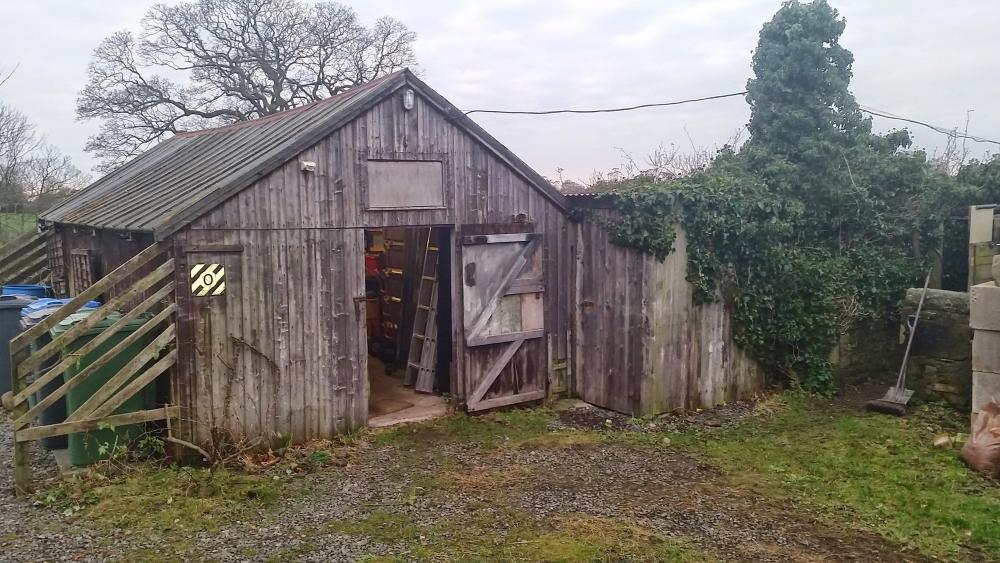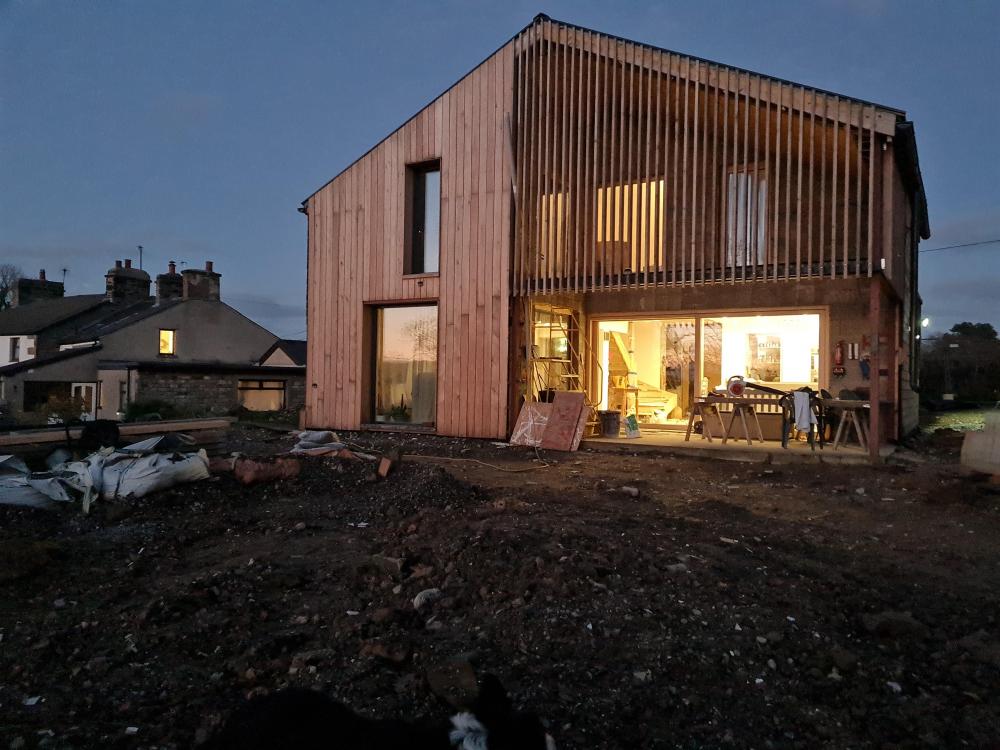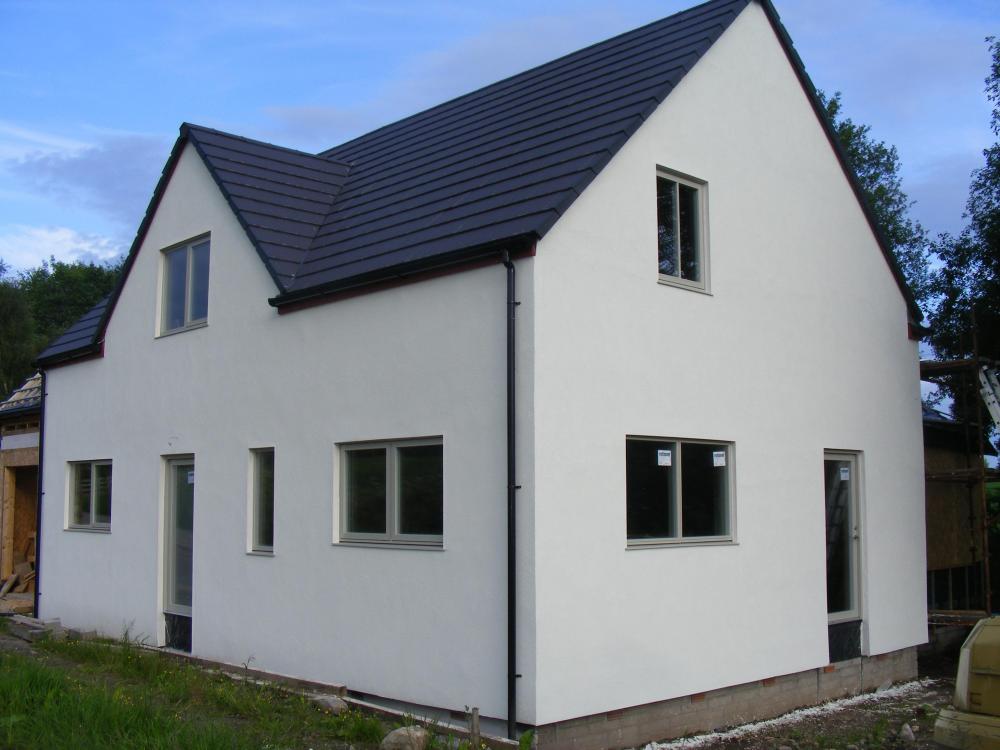Leaderboard
Popular Content
Showing content with the highest reputation on 05/04/21 in all areas
-
7 points
-
The BuildHub forum was founded by the Forum Foundation Group (FFG) in 2016, following the closure of a large UK-based self-build forum. The forum has continued to grow significantly and we currently have over 8000 registered users, and that number continues to rise daily. To date, BuildHub has been managed on a private and voluntary basis by a small group of members known as the Forum Management Group (FMG). The FMG looks after BuildHub's day-to-day running, including hosting and maintaining the forum software, moderating member posts, and managing membership applications. The FMG was originally constituted as a Members Association for the purpose of forum governance and ownership. While this was the quickest and easiest way to get the forum up and running, it has the disadvantage of not having an associated legal entity. The absence of a legal entity means that many suppliers will not contract directly with Buildhub. The result is that BuildHub contracts and assets such as forum software licences, server space, and URL ownership remain in the names of FMG members, which places a large legal burden on those members, and also involves risk to BuildHub. To address this ongoing issue, the FMG recently approved motions to: Form a Private Company Limited by Guarantee; and On an agreed date, dissolve the Members Association known as the Forum Management Group, and transfer its assets, including ownership of the forum, to the new company. To this end, Buildhub Forum Management Limited has been formed as a not-for-profit company, limited by guarantee. The company will operate the BuildHub forum website, provide a limited liability structure to own and operate the forum, and ensure that the forum software licences, server space and URL ownership are no longer subject to a single point of failure or irrecoverable circumstances. The company directors are not remunerated, and the costs for operating the forum and its support will be kept to those essential to run and operate the service. The date of handover was 30th April 2021, and this is the formal notification that it has been completed. BuildHub has always operated on a strictly non-commercial basis and will continue to do so. Advertising is not allowed and members may not offer services to other members via the public forum. This policy will remain under the new structure. Similarly, BuildHub intends to continue with its periodic donation funding model. Day-to-day operations will continue to be run by volunteers giving freely of their time and expertise in much the same way as it is now. This group will be known as the Operational Management Committee (OMC). Information about how you can get involved in the running of the forum will be posted shortly. In practice, your experience of using the BuildHub forum should be unchanged. As chair, and on behalf of the members of the now-dissolved Forum Management Group, I would like to express my thanks for your support of BuildHub since its creation. We look forward to the continued growth and improvement of BuildHub under this new and long-term sustainable structure.5 points
-
3 points
-
Firstly, I didn't know these existed! When picking up a large order of plumbing bits yesterday, the guy asked what I was doing and I said building a house. He said I should have a trade account... Just got a call to say it's all setup and I'd soon be getting a credit note on my account as they're applying the trade discount to my four precious orders. Happy days! So, think it's worth mentioning trade account to your local Screwfix as there no requirements to show you're an actual business. Think it comes with 10% discount on all prices.2 points
-
This is the bit to me that actually makes it clear. Class Q PD is for the creation of a new Residential unit, so there is no term in the Planning Permission that stops it being sold separately. It doesn't need to "yet" be separated off on to its own Title, it just needs to be capable of being. Conversions can also make use of the 5% VAT rate for Supply and Install work, t help cashflow.2 points
-
I made it clear that I was very upset about the mistake, without actually pointing the finger at him. Rather than point the finger and say "you're an idiot, you f***ed up", I tried a more diplomatic tack and said that I wanted to avoid any more mistakes and asked him to work more closely with my architect so that there are no further "miscommunications" and i emphasised that he shouldn't make any assumptions, that if he's in doubt he should call the architect direct and ask. I also showed the builder I was ready to compromise on certain things if he was too. I also insisted that my architect meet with me and the builder at least twice a week, unless both thought it really wasn't necessary. Most weeks we've done two meetings a week and it has helped create a better working relationship. There is still a hell of a lot to do, and the builder has fallen behind a bit, but hopefully things will start to pick up now that the structural works are almost finished. Touch wood!2 points
-
Yes its a Tang, hole drilled in the handle under size, tang heated and then pushed into the timber to burn a perfectly sized and shaped hole. Sometimes a small amount of tree resin or hoof glue was used to fix handles in place after burning.2 points
-
I need a bit of a lift this morning. Knackered, tired, had enough - see all the mistakes: you know the drill. We all suffer from it. The No Mow May thread got me thinking: I certainly dont have to do any mowing any more - and thats excellent. Before building I had about 4 hours mowing a week to do. So, how about a Before and After or From That to This interlude. A bit of time for reflection on achievement rather than the next ten -how-the-hell-do-you-do-thats. What better way than two images one Before 'tother After Before After There. that's a bit better: just a bit better. Show us your before and after photos.....2 points
-
2 points
-
Hello everyone! Just wanted to introduce myself. Bought my 1930's house a couple of years ago and whilst I had no intention of doing any renovation work, seem to have managed to rip out the bathroom, front garden and driveway and now moving onto the murky world of kitchens so thought it would be useful to join the forum for any useful advice.1 point
-
If you can stomach reading this one it is a fairly similar case that went to tribunal with a separate dwelling having been built in the garden for parents. The tribunal judgement seems to hinge on the fact that the planning permission didn’t say ‘annex’ or state that the property could not be sold separately from the main dwelling. If your planning permission states either of those things it’s worth getting it altered. And obviously being Class Q you very definitely must not deconstruct the building whilst it’s being developed (that’s not a VAT issue but a Class Q planning issue). You must maintain the structure throughout. https://forum.buildhub.org.uk/topic/6851-a-guide-to-the-vat-reclaim-process/?do=findComment&comment=1634731 point
-
I think the key here is to try and make it a totally self contained unit that could be sold off as a separate dwelling in the future. Eg spell that out in the part q paperwork. You don't have to split the title if you dont want to but you should ensure any planning grant doesn't preclude it. Not only does that make it possible to reclaim the VAT but adds significant value for the future.1 point
-
This is the bit that I’m not clear about You are not eligible to use the DIY Housebuilders Scheme if you: • have converted a property that, because of a term in the Planning Permission (or similar permission such as a Planning Agreement) cannot be sold separately or used separately,1 point
-
Had me worried there, but checking the conversion VAT reclaim form I think confirms it, and the point about whether a conversion for relatives also qualifies. But this is my naïve interpretation and best to get it checked. Can you reclaim VAT on self-build conversion invoices charged at reduced rate? This implies that you can claim refund on reduced VAT rate work, if that rate was charged on the invoice. Can you reclaim VAT on self-build conversion for your parents? Both from the VAT431C form https://www.gov.uk/vat-building-new-home/how-to-claim https://assets.publishing.service.gov.uk/government/uploads/system/uploads/attachment_data/file/828048/VAT431C_form_and_notes__1_.pdf1 point
-
Yes you can on a conversation if its being converted to a separate dwelling. Not if can't be sold seperately to the existing house.1 point
-
If you have a big garden perhaps take advantage of the demand to use some of it as a swale / bog garden? The volume of that should count as buffer. If you have the bottom of an excavated pool as pond, then can you count the 2ft to the top as storage volume? Just musing.1 point
-
1 point
-
The answer looks to be , unfortunately, yes. The LPA has a statutory duty to help you make an application. Their repsonse has been as unhelpful as it possibily can be within the framework they have to operate: it would have taken a few moments to see that the Risk Assessment was not present, and to give you a ring. The Coal Authority is a Satutory Consultee (for relevant Planning Applications). I am suprised that the onus is on you to provide such a Risk Assessment: Statutory Consultees are those that the LPA are required to consult by law . However, a quick look at this resource shows that the CA is used to providing risk assessments for developers. And that makes me think a few things; I bet that the CA is not the only authority to be licenced to provide a Risk Assessment - if you have to provide one, likely it can be done more cheaply by others It should have been made clear to you that you needed a CARA before you applied I'd be looking at similar Planning Applications to see whether they too were asked to provide a CARA. If not come back to us and we'll ( well, I will at least , because I'm quite cross on your behalf) help you with the next stage I'd be reading those (Planning Application) Risk Assessments in great detail to determine the qualifications of those authoring the report. I'd be ringing round companies that provide those Risk Assessments. I'd be very very tempted to ask whether a short-form risk assessment would suffice ( bit like a Stage 1 and Stage 2 report for ecology and soil profiles). Reading between the lines, I'm quite cross for you . Do you mind telling us the LPA and the rough area of your application? I like to get my teeth into stuff like this....... Ian1 point
-
Pros of a single contractor is that they have the experience, access to trades and you do all the work under one contract & price. Downside is that you are reliant on their trades (good or bad) and there will be not much scope for cost reduction, however you do get input on the visible elements (kitchen, bathrooms, fittings etc). For a house refurb, I would suggest a single contractor and be prepared for them to price in 'the unknown' as there may be some surprises when they strip back the fabric or have a contingency reserved. I'd normally advocate to PM the project yourself but a refurb is not a self build from scratch and you may struggle to get trades to even quote never mind take on the job in the current climate.1 point
-
1 point
-
1 point
-
It is great news that things have improved with your builder - how did you get it back on track with him?1 point
-
Agreed. Typically shown as dashed line on plan, with member key speccing section size plus detail drawings of padstones, foundations and connections. Length and height not specified but can be worked out from architect drawings.1 point
-
Looks like you and I have been studying his offerings for a while. He really is excellent: his production values are high too. He knows how to tell a visual story, and his scripting is tight. I bought a Festool MFT, rail and square, a few bench dogs and a Festool plunge saw. Not long now before I do nothing but make fitted furniture for all our nooks and crannies. Can't wait.1 point
-
I looked at this long and hard. Peter Millard's videos on YouTube are excellent. Along with some good "how-to" videos, there are also various comparisons between cheaper and more expensive products. In the end, I went with the Bosch GKT 55, which is made by Mafell (a German manufacturer who themselves make a much more expensive plunge saw under their own brand). It uses the same track as the Mafell. Very happy with its performance, although there are pros and cons to all the different units. Also look into getting a rail square and parallel guides, such as those available from Bench Dogs. If you can cut straight using the tracks, and at 90 degrees using the square, you've solved 95% of the cutting problems you'll face when making simple articles.1 point
-
Nope. They’ll tell you say “152x152x26 UB” or whatever and it’s position. Not the length or install height.1 point
-
@tanneja I went for the DeWalt, corded, can’t remember the exact model. Absolutely brilliant, creates factory style cut edges on pretty much anything you cut, and can be mm perfect, but that’s up to the user. So far I’ve only used DeWalt blades.1 point
-
Yes, though their outputs are less. Relative to 70°C outputs at 30°C/13.5%, 40°C/32.1%, 50°C/53.0%, 60°C/75.8% for rooms at 20°C and 'ordinary' radiators1 point
-
+1 to what @jack says. Our track saw has proved invaluable and helped me make silk purses out of sows ears.1 point
-
Why not just get a builder to price it all, he will have his own contacts. You just need to choose all the fancy fittings. He will self self manage it without really being asked to. You just need a clear clear direction of what you want. And be realistic with a budget.1 point
-
1 point
-
The track saw really helped with this. I can't recommend them highly enough for anyone planning to make furniture (or anything else needing clean, sharp cuts) from sheet materials.1 point
-
I second @Bozza, I'll be having a walk-in shower in both the ensuite & family bathroom, no baths. Sacrilege to a developer but it's my self-build so I'll have what I want. Also good for future proofing - my 90 year old mum has a large walk-in shower with a fold-down plastic seat; she's well past the stage of being able to get in & out of a bath.1 point
-
@jack I was referring to your corner detailing, everything looks really sharp. To the layman its impressively clean with no visible pin holes etc. Thank you again for sharing.1 point
-
1 point
-
If you have a separate bathroom, and rarely use baths & are shower people, ditch the bath and have a more spacious en-suite. Will allow you to put the loo away from internal wall which is a must. Try not to have the shower entrance behind the door. if dressing room will contain dressing table/ hairdryer etc consider a door. which is exactly what we did. per attached.1 point
-
1 point
-
As above: 'No Mow May' will be shortly followed by 'My Lawn Looks $h!t June'. I'm all for creating wildlife habitat and I'm trying to do my bit, but it isn't going to be the lawn I'm afraid.1 point
-
The stud needs good quality support and nod has said a good way to do it. If you rely only on the strength of the flooring between the joists it will sag over time because of the weight of the wall. I know! Have no idea where it might stipulate this but I have been in plenty of properties where the walls have sagged because the flooring has bowed because of this. In fact the last 3 properties!1 point
-
I'm after reclaiming some wilded areas. There's some self seeded cherry in there needs to come out. Hesitant about diving in on the sit on mower as conscious of the wildlife in there. Plan is to hand sythe it and rake to encourage it to move out. 100% there be grass snakes, slow worms and various rodents in there. I'm going to refurb these I just found clearing the tumbledown stable and go all Poldark on it! ? One's a left handed jobbie.1 point
-
It's too flippin cold at the moment for the grass to be thinking about growing.1 point
-
Any drawings package that an average SE prepares for an average conversion does not specify lengths of beams. That is a market practice and reflects the fact that even with the most detailed measured survey of a property, until it is gutted and its structure is exposed the exact dimensions of the required beams would not be capable of being ascertained. I've done several conversions (with different SEs) and that's just how it is. Assumptions one makes about one house just don't apply to another house. It may well be different with a new build, because with a new build there is nothing much to measure on site at the outset because you just have a plot of land and so everything can be drawn exactly and built exactly to that drawing. But with a conversion, as has already been pointed out on this thread, there are a bunch of unknowns which until the house is gutted cannot be established. E.g. how thick 60 year plaster is, how much space there is under the subfloor before one hits the ground; how deep that is before one exposes the corbels etc. This is why the architect (who is also effectively project managing and coordinating things and who hired the SE) offered the builder to check his measurements BEFORE the builder ordered the beams. The builder's exact words were "it is not his job to check my measurements" and told the architect and me to mind our own business. In those circumstances, I fail to see how it is anyone but the builder's fault. But I've learned from that experience, and the architect and I are checking things more thoroughly now. Anyway, I first posted this over 6 weeks ago. Since then things have improved tremendously and I'm generally quite happy with the builder.1 point
-
I would reroute it completely. Rainwater pipework inside buildings and below floors is asking for trouble later down the line. Redo it while you have the chance.1 point
-
When your putting your studs in Any that land parallel and between joists Should have noggins glued and fixed at 600 center's Directly under the floor1 point
-
would a genuine builder have not foreseen the need for there to be room for the roof ? Can't help but think there is more to this than meets the eye.1 point
-
week 2 has finished and the perimeter of our basement has been dug down to the sandstone and it is now obvious how bloody massive this thing is going to be! it really didn't look that big on the plans.....honest! ? we were hoping for more hands and heavy plant on site this week to speed things up but Monday and Tuesday came and went and still the one man and a digger. on Wednesday a second digger came! woo-hoo! but no extra help so we now have one man and two diggers. It seems to have made him more efficient as he doesn't have to get the one digger out of a big hole to load the lorries. Anyway, here's the video of the second week. I hope you enjoy. we did get the 9.5 tonnes of steel delivered for the reinforced concrete and the waterproofing membrane so it gives me confidence that the basement contractors will be starting soon. we just need to get the hole dug and the hardcore/blinding down and the insulation down first. so not much to do then in the 4-day week next week. One thing the video doesn't show is the huge amount of sandstone that has been dug up already and it's only been half the basement. we're hoping to store it all on site and use it to build a stone wall post-build as part of the landscaping. I think it'll be amazing to have a wall built from stone dug from our own land. here's a picture of the current pile of stone excavated. And here's a small piece I have rescued and cleaned up. it is really lovely stone. Anyway, that's about it for this week. fingers crossed this rain that's here as I type doesn't do any damage to our excavations and it clears up for work to start again on Tuesday. As always, thanks for reading.1 point
-
I have used that sort of mixer on a shower and I hate them. You do not always want full flow. I would think that would be even more irritating for hand washing having to have full flow all the time. Flow and temperature should be separate settings. I love our shower mixer. the temperature is set to a comfortable level and we rarely touch that, we just turn it on or off at any flow rate desired.1 point
-
Hi again Here's what I did. (Ignore the dust and threads - I've just finished refitting the carpet) I have to say that even though I got oak faced birch plywood that was specifically stated as being suitable for use with exposed edges, there's a lot of uneven colouring in the ply layers that I wasn't expecting. I'm sure some of it was me getting used to the tracksaw I bought to do the project (darkening due to heat) but I don't think that explains it all The oak veneer looked okay though. It comes in an A side and B side - the B side definitely didn't come up as nicely in a few areas but I was mostly able to position that out of sight.1 point
-
Hi , i notice that your 'z' vents have ben built on the outside of the blockwork, how are you going to accommodate them now, as i am just trying to resolve this detail ?1 point
-
If it said “Forgery” on it, I think you would have difficulty. But “Copy” will be fine.0 points
This leaderboard is set to London/GMT+01:00




















.jpg.c21f3ac78c9b7efd90cbdcb312744dc5.thumb.jpg.7adcad4c0e384f5ecd7d56b0618df6e5.jpg)








