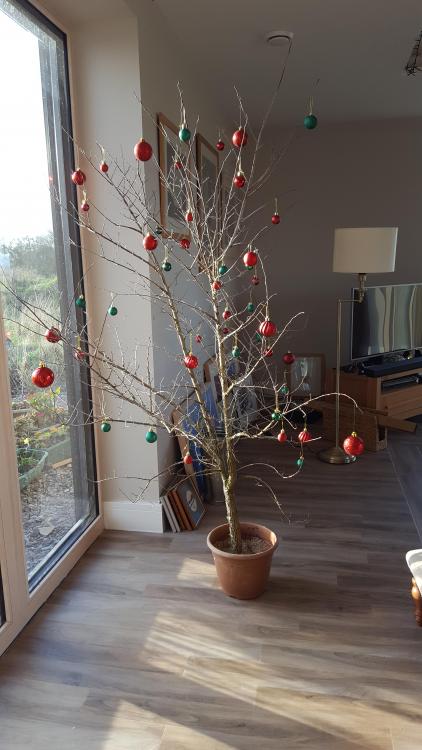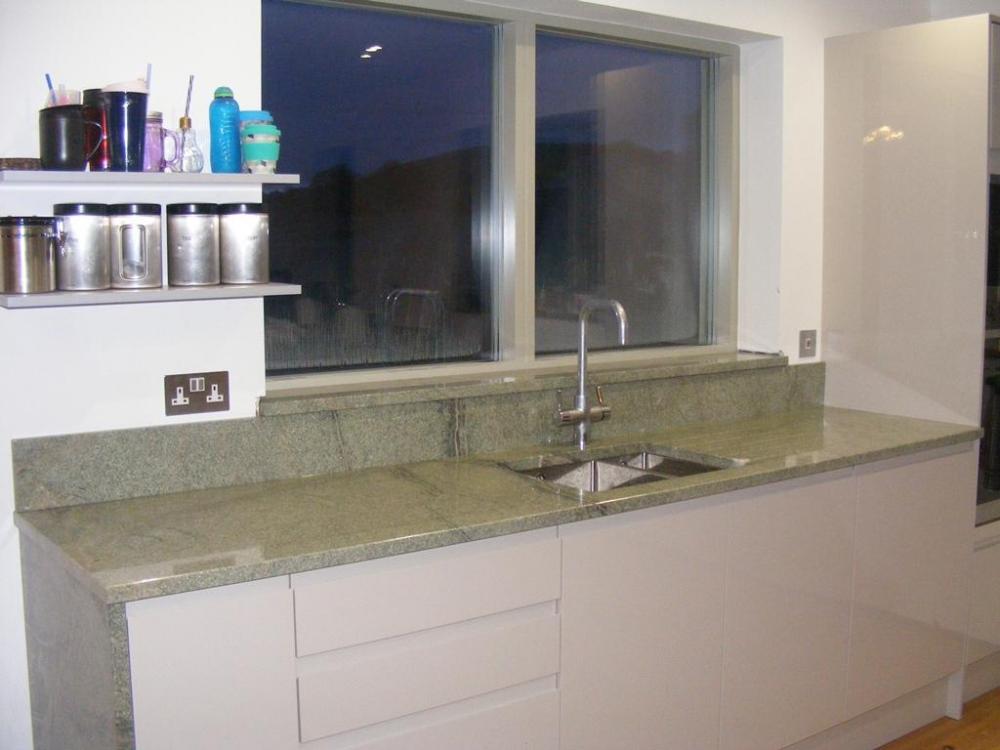Leaderboard
Popular Content
Showing content with the highest reputation on 12/16/19 in all areas
-
2 points
-
Hi, I am installing a whole house MVHR but I not impressed with the idea of using a recirculating cooker hood, especially when cooking strong smelling foods such as currys etc. Recirculating hoods only work to a point and the thought of spreading pungent cooking smells through the whole house is a no no.. I have been looking at a couple of options to give me a separate external vented Cooker hood. I option is to build a motorised airtight damper into the round ducting network. The damper is opened as the fan is turned on and subsequently closes when extractor is turned off. Another Interesting idea I have seen is the Luxair automatic airtight vent which opens when there is a pressure of above 150Pa, I.e fan is on speed 1, then closes to give a airtight seal again. If I used either option I would turn off MVHR and kitchen extract only for cooking period then turn MVHR back on. General daily living such as boiling veg and steam from kettle i would just use MVHR ventilation. Has any one used these solutions along with their MVHR, or come up with other solutions other than cooking curry out in the garden https://rover.ebay.com/rover/0/0/0?mpre=https%3A%2F%2Fwww.ebay.co.uk%2Fulk%2Fitm%2F381900534260 (motorised damper link) https://luxairhoods.com/kitchen-extractor-hoods-ducting-and-vents/Airtight-Ducting-System-Kits1 point
-
So many of the 'Trade' suppliers run such obscure pricing models, with ridiculous list prices and mysterious discounts. Thoroughly off-putting. Much prefer a realistic published price.1 point
-
1 point
-
1 point
-
The Grundfos is our main borehole pump. I did fit a Polish Ibo pump for a time, after we had all the borehole problems, but pulled it out and replaced it with a new Grundfos, supplied FOC by the borehole people, as the orginal got a bit buggered up pumping sand for ages. The Ibo pump still works fine, and is sat stored as a standby, in case we get a pump failure. Finger trouble on my part, hit the wrong key shortcut sequence... Now fixed.1 point
-
Rip some 400mm strips from a sheet of 18mm OSB and set that below your standard flooring on top of a slightly reduced PIR if you can. It will spread the load and then glue and screw your chipboard to the edge of it. It will spread the load of the wall and it won’t move and your floating floor will also stay put ...1 point
-
maybe these houses have plenty of drafts to stop any build up of moisture and the dreaded mould. I can say my 700,s Tf is built like that --outer brick skin --draft from top to bottom up the void between outer brick skin and innner wood frame the vapour barrier was fitted directly behind the inner osb sheeting behind the plaster board. wall is brick +gap ,then osb , then tinber frame ,osb again ,then vcl ,then plasterboard. top of wall open to loft with ridge vents. I tried blocking the wall head up --one winter and Osb sheeting on inside of roof on north side of house started to turn black unblocked wall head --all stopped . so yes it can be fine but needs good draft up void between outer skin and Tf osb1 point
-
This makes me laugh, I was out in our garden at about 22:00 last night with the secateurs cutting some pine and cedar for the wreath, however I then noticed how overgrown a section of the garden had become, what was meant to be 4-5 clippings to make up a wreath ended in me filling the recycling wheelie-bin! Looking out there this morning amazingly my pitch black gardening looks quite good! The issue was I could not see the branch to cut, so it sometimes took a few goes to actually cut something! I like what you have done, it looks very smart and a nice little extra!1 point
-
Difference with a flat roof is the waterproof membrane/layer which invariably has a massively high vapour resistance but is on the cold side of the insulation. This situation should not arise with TF walls.1 point
-
1 point
-
Finally a bit more insight into a MVHR install, I've done most of mine but it would have been handy to have seen this 6 months back. Link (Hope he's going to lag the inlet\outlet pipes to fresh air.)1 point
-
Getting back to the original question on i joists, I have i joist off cuts that have been sitting in a pile for over 6 months out in all this rain and they look perfect.1 point
-
1 point
-
Just got round to watching the video. Something I didn't like was that it was a bit ambiguously worded about taking the heat from the extract air and mixing it with the supply air which might reinforce the misunderstanding some people have that MVHR mixes the actual air flows (not just transfers the heat).1 point
-
The geocells were fairly easy to use. You'll need at least two people to peg them out effectively otherwise they try and fold themselves up again, and bolting them together with the supplied nylon bolts is one of the most tedious jobs in the world! It's worth spending effort on the grading and levelling because you can "lose" a lot of stone in hollows that the panels will just span. Cutting the panels into shape is again easy enough. I used a pair of tin snips. As ever it's worth planning the cuts carefully because the panels will change shape once cut - you soon get the hang of this. And one final thing - don't ever accidentally pick an edge up with the digger! You'll never get it back down without removing all the stone from the area. (That was a fun half a day of manual shovelling!)1 point
-
This from building regs. Responsibility for compliance 1.10 It is important to remember that if you are the person (e.g. designer, builder, installer) carrying out building work to which any requirement of building regulations applies you have a responsibility to ensure that the work complies with any such requirement. The building owner may also have a responsibility for ensuring compliance with building regulation requirements and could be served with an enforcement notice in cases of non-compliance. Also (3) Where this regulation applies the person carrying out the work shall, for the purpose of complying with paragraph F1(2) or L1(b) of Schedule 1, give to the local authority a notice confirming that the fixed building services have been commissioned in accordance with a procedure approved by the Secretary of State. Nowhere does it state the person commissioning should be qualified, like it does regarding electrics for example.1 point
-
So trying to get my head around how to get ducts from room to room across a vaulted ceiling do I run it in the ceiling void between the joists in amongst the insulation? What about the airtight layer? Or do I have a deeper service void under the airtight membrane? Whats everybody done.1 point
-
Why not stand there and count them. If you take one off it should have a makers name on the back.0 points
This leaderboard is set to London/GMT+01:00















