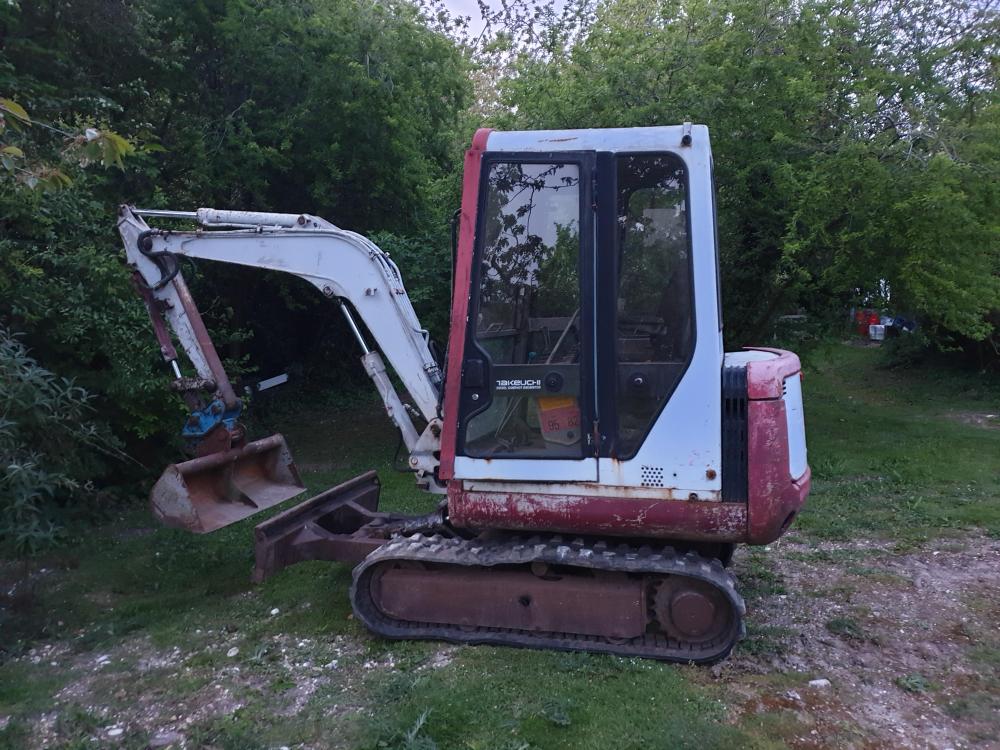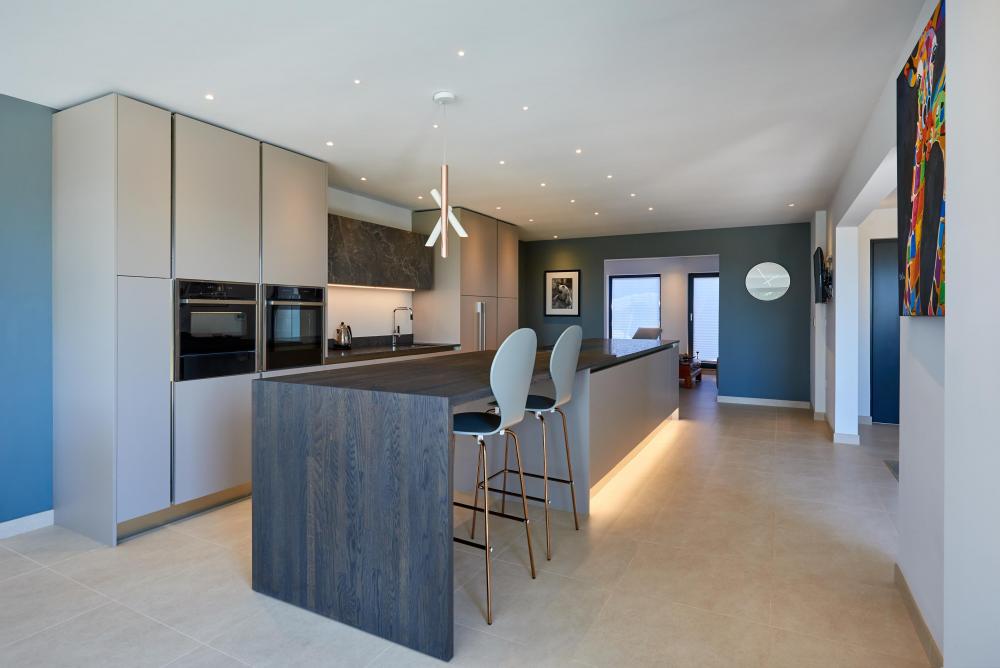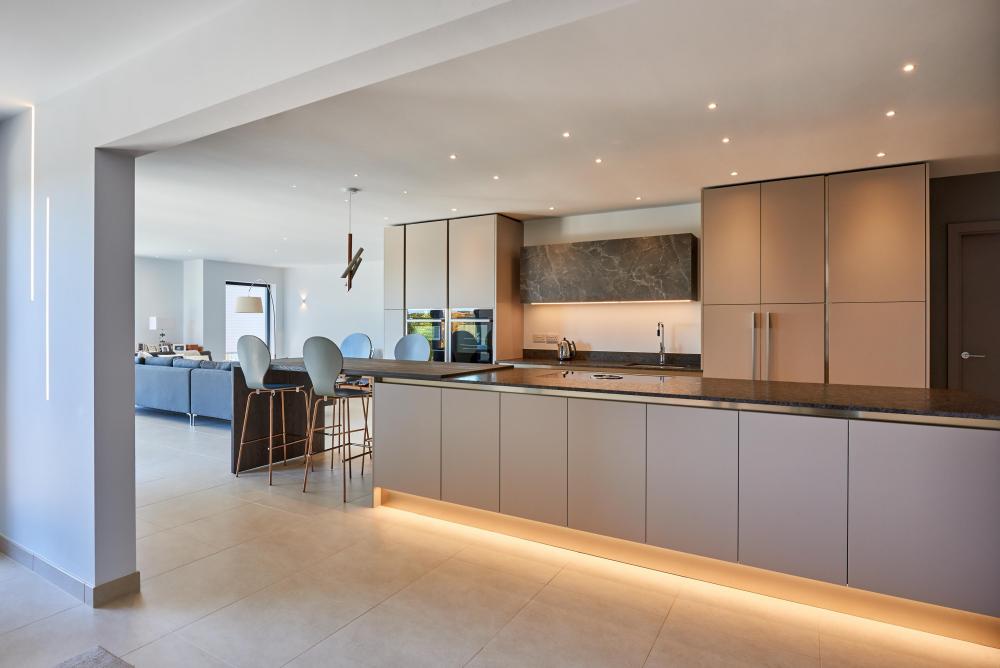Leaderboard
Popular Content
Showing content with the highest reputation on 05/07/19 in all areas
-
3 points
-
Hmmm. Sparklng water tap. Or 350 bottles of champagne & £3.50 change. Tricky.2 points
-
90mm of Frametherm sounds a lot more comfy than a static. 2.4 × 2.4 × 6 box has area 70m². 90 mm of 0.035 W/m·K material has a U-value of 0.39 W/m²·K so the heat loss coefficient would be 70 × 0.39 = 27.3 W/K so for just freezing outside, 20 °C inside that'd be 546 W plus a bit for ventilation heat losses. Assuming mains is available that really shouldn't be a problem for ocassional use.2 points
-
Curved wavy tin comes in standard widths - double check that your design uses these and you will keep the costs down.2 points
-
I'm using a Reolink Go with a sim card and solar panel attachment to keep it powered. So far so good in terms of battery life as it's almost always at 100% given the recent sunshine. Nothing fancy but does the job - can view it on my phone, sends push alerts whenever motion is detected (usually deer!) and automatically starts recording. Night viewing is decent too. Got it off ebay.2 points
-
I've started the plastering the office is finished and the oak for the doors and kitchen is in their1 point
-
Until @Bitpipe's dry mix comment I was thinking to insert some cut down scaffold boards the height of the flint panels, width is about spot on, then infill the column with a wet mix.Once removed it'd leave a nice recess for my flintwork. These will be actual flints, a lot with fossils in, collected by SWMBO's geologist cousin before his death so it'll have a sentimental element.1 point
-
We had block piers built around the steels for our gates - contractor was wary of backfilling with concrete as he was worried that the weight of it as it went in could yank out cables for the sensors & lights. We had loads of sand & cement left over from the render so made a dry mix and backfilled it with that. Easy to go in and will go off over time, giving the pillars some additional mass.1 point
-
Yes, @Redoctober, I'm soooo close to the issue and, truth to be told, annoyed still. In my post above, I made too many assumptions of the reader. The (no doubt good) intention of the Dursiol guy was to move the window 300mm to one side to allow more wall space inside for the shower. I stopped him mid-job (after he'd cut the insulation off the front of the blocks). He hadn't had time to cut through the concrete. The end in mind is to re-instate (repair) the Durisol - as far as that's possible - in the current position. Because the concrete is still intact, all that's needed is for me to replace the front bit of the Durisol blocks. The question is - how? I suspect the answer is KISS. But I have often been told I over-engineer stuff. So to help the KISS process, I thought I'd ask here before inventing some unnecessarily weird and wonderful way of repairing the fronts of the blocks.1 point
-
Yes I found them helpful. Because of our location they were not able to offer us a build, but would have done a design package for a local joiner (or us) to build ourselves. I guess our dealings with them is why I am still on the mailing list.1 point
-
How confident are you on those build costs? It sounds like we're in a different position but we are planning to take a bit more on our build mortgage than we need so we can keep more of our own cash. I don't want to be in the position of being maxed out and hitting an unexpected overrun or there being a staged payment delay that I can't cover.1 point
-
The parts to create the "test" fence will be painted in a dark grey, rather like the on trend RAL aluminium window frames of the moment. SWMBO and the offspring cliam at this time that they will be able to take part in the "build" project. Personally I can see three pieces being painted and then me finishing the rest! Based on historic references of course.1 point
-
Ha, thanks Ferdinand, I fully agree that 'fabric' as you say is more important than nice touches. But, with some things the end calculation is actually a tough one. For one, 350 bottles is pretty wasteful with all the transport etc. Fun anecdote: at my work there's a lot of fun discussion on removing water bottles vs taps and it's interesting that for some people, taps promote healthful behavior (if its *really* easy to get water, you drink more, which as a rule is healthful).. but for other people they actually reduce their health because they will pick sugary sodas if a water bottle is not available. For me, I think there will actually be a positive health benefit to having a tap with insta-chilled water, but I wouldn't care too much if it's built into my fridge or in a tap..1 point
-
That is to be expected because it is a percentage of the whole. This is not really the way to look at it. Really should look at the kWh/year and what that is costing in terms of emissions and cash.1 point
-
1 point
-
I’d be inclined to say to put a relay in between the switch and the ‘controller’ tbh, as this is the exact same switch that @PeterW and I fitted in @newhome‘s install ( which = “ tried and tested “ ). The relay will not change state with ‘ ghost voltage ‘ but it appears the controller clearly is responding to this sub manis voltage signal so IMO I think that would sort it. @readiescards, Take the live trigger ( output ) wire from the flow switch and have it power the coil in a normal relay ( solid state may not be a good idea ) and have the relay convey the common ( the live into the flow switch ) to the pump controller unit. That should give a definitive on or off signal to the unit and resolve the issue. In @newhome‘s it went; switch > relay > pump and worked well, just yours has an electronic component downstream which clearly doesn’t like ghost voltage.1 point
-
For a 100mm slab, delivering 30 W/m² to the room, with a ground temperature of 8°C and a room temperature of 21°C, the losses through the insulation would be about 6.98%1 point
-
1 point
-
Remember this is for a Scout group, they're likely to be using compasses so don't want too much iron in their bodies. ?1 point
-
There's no planning-specific statement to that effect. In which case, the answer seems to be put up whatever I find in the back of my Land Rover..... Thanks - just me being Germanic and over-focused on rools and regs. Bloody tiresome.1 point
-
I guess it does depend on the area. Down south where I lived the water was incredibly hard. Up here the water is soft and nicer to drink IMO.1 point
-
All of the fencing up here has gaps between it, whether hit and miss or single sided because otherwise it just blows down. Took a bit of getting used to after living in the south of England where everything is closed in. I painted my fencing before it was installed and that’s much easier but it’s all needed redoing since and took forever so I can relate to the Forth Bridge comment ?1 point
-
It seems that was not enough for us @jack we were advised against. We are very exposed on the top of a ridge. Shame because I liked the horizontal very much, the vertical matches my cladding which is also vertical so keeps a theme. With some things I do wonder if contractors told me things were not suitable because they wanted an easier life LOL1 point
-
1 point
-
To me it is unnecessary and the money should go on ‘fabric first’ rather than an unnecessary gadget. I bought a better quality, more robust, fridge and a nice giraffe that goes in the door. Even better is one that came with wine in it .. bonus if nice wine. Also my kettle filling device of choice. Ferdinand (Sorry ... carafe)1 point
-
Ok, you've got a bit of planning time then! If it's just for short duration site visits (assuming you have some services on site), then anything better than a tent is a bonus. My view would be to keep it simple, ventilate well, and light the wood burner when it's chilly.1 point
-
Lovely post some pics. I would have liked this type of fencing but with the howling gales we get here it was safer to go with vertical hit and miss let the wind through. Do paint first if you can.....mine is still not all painted, its like the Forth bridge!1 point
-
@AliG i Am hoping to use double sided tape to stick the eaves end of the membrane onto the eaves flashing, leaving it slightly short from the sheet end to allow an open end to the mesh stuff for moisture to drain out from and into the gutter.1 point
-
It's a reference to some of the pretty useless, and IMHO dangerous, voltage indicating screwdriver/probe things with a neon light inside. They are very poor indicators as to whether a circuit is actually dead, as they will light up with a very small induced current. Equally, they may not light on a live circuit if it so happens that the person holding the thing happens to have picked up enough of an induced field to lift their body potential within about 60 VAC of the mains supply. The dangerous bit comes when people rely on these things to check whether a circuit is dead, as they can give a false indication. In my view they should have been banned from sale to the general public years ago. They can sometimes be useful if the person using the thing is connected to a known to be good earth, but even then I don't wholly trust the things.1 point
-
1 point
-
My island which incorporates a seating area similar to @jack is 5.2m end to end. I have split the surfaces to delineate eating and working. I have honed granite on the working end (where the hob is) and river washed oak on the seating end. I have my sink back against the wall slightly offset of the hob so its not cramped if two are there. Usual ovens, fridges, dishwasher bins etc are on the sink wall. Very happy with my island and kitchen as a whole1 point
-
The easiest set up for toilets is to have a small rainwater tank in the loft (a tall cold water tank is ideal) and fit a float valve towards the top of the tank for the mains input and an inlet pipe to fill the tank from the rainwater supply pump. Also fit a standard pump float switch, like this: https://www.whisperpumps.com/replacement-float-switch-for-submersible-pumps and wire that to a submersible pump that sits in the rainwater tank. Set the mains water float to only operate when the level in the tank is low, by bending the arm down. Set the float switch to operate between the tank full level and just above the point where the mains water float valve opens. Feed the toilets from this tank using gravity. What will happen is this. You flush a toilet and it's cistern will fill from the loft tank. As the level in the loft tank drops, the pump float switch comes on and water from the rainwater tank gets pumped up. If the rainwater tank is empty, then the level in the loft tank will drop further until the mains water float valve opens and tops it up. You need a pump that has dry running protection, and you may want to use a second float switch to turn the pump off if the level in the tank drops to the back up mains fed level. A tall tank makes this system easier to set up, and avoid complex controls, yet remains compliant with the water regs.1 point
This leaderboard is set to London/GMT+01:00















