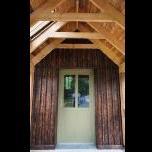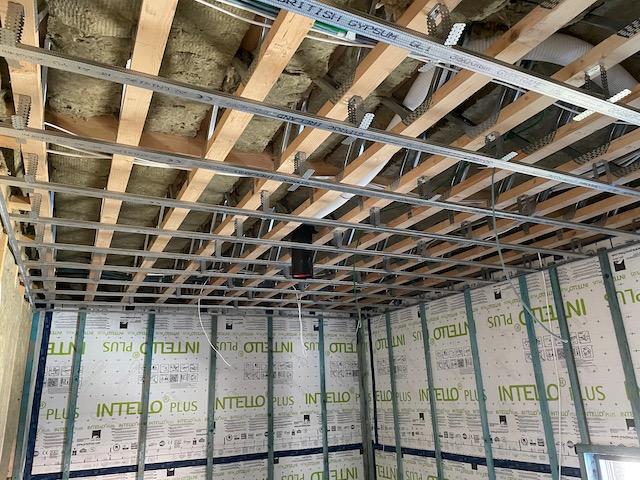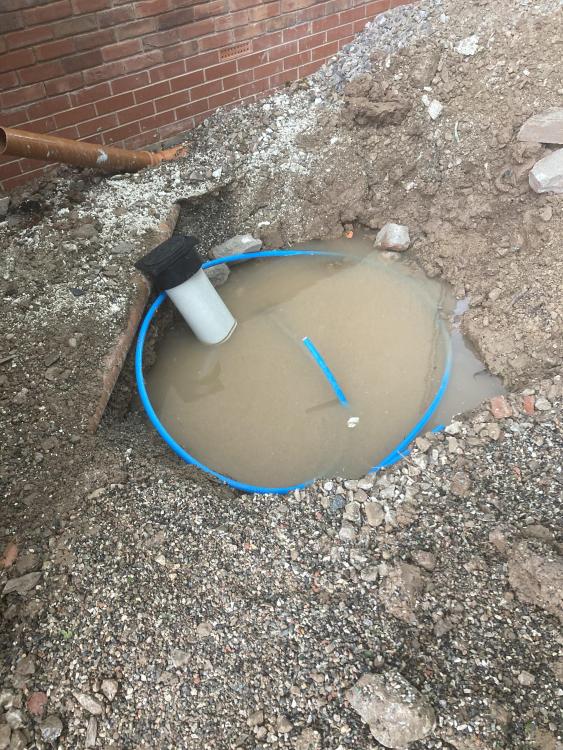Leaderboard
Popular Content
Showing content with the highest reputation on 07/11/23 in all areas
-
4 points
-
3 points
-
With that size of property there must me some PV going on the roof! coupled with ASHP/A2A it’s a no brainer2 points
-
For stairs and I have been in a domestic and commercial setting for over 25 years you can't beat a telescopic ladder for stairs . Before they were invented I looked pretty silly taking one half of a full size double ladder through the house to use .2 points
-
Just an update Concrete pour was yesterday, pumped just over 21 m Pump line was 125 yrds.. Stepped footing was fine, started from lower part , then went to top. Shuttering is coming off today Thank you for all your advice, that's the first major hurdle out of the way..2 points
-
That's what we have in the winter time in the unheated bedrooms of the stone cottage we currently live in and... I don't recommend it... It is unpleasantly dump; although I use three duvets and an electric blanket, my poor nose still gets cold when poked out of the covers.2 points
-
Thanks. Yes we are very happy. The slope is very gradual, so really feels so much safer and easier than the crazy 12 to 13.5 degree slope we had before. Bins look a bit ugly and prominent, but I am assured the planters around them are big enough to grow sufficient bamboo to cover them.1 point
-
We bought a D3000 Black & Decker 3 way ladder back in 1978 ish. Still got it and would not part with it.1 point
-
1 point
-
Needs must but since telescopic steps over stairs is never a headache.1 point
-
Several people here including me took the "leap of faith" and only installed heating downstairs. And it is true, in a well insulated house with good air tightnes and MVHR, you don't need any heating upstairs. That will certainly cut down your install costs.1 point
-
Are these all hidden in the ceiling then? Good! We've got big Lindab Silencers and standard Lindab manifolds. That looks like a more compact solution which would allow MVHR at height. Few observations though: - You'll have to get on a stepladder to operate the controls (although you can do everything via the app if you buy the LAN extension box). - You'll have to get on a stepladder to change filters. - You'll need a condensate drain for the MVHR unless you have an enthalpy exchanger specified as we have. which doesn't require this. It'll be in hand when you have a design and also know what you are doing for lighting control, so you can be confident about cabinet(s) size etc. That looks better, but: - Is the consumer unit within the height limits? - Is the consumer unit big enough for all your circuits? Ours is 850x465mm!! - Is the consumer unit accessible enough and usable given the MVHR position?1 point
-
Goodwillies in Waterlooville - have used them twice for delivery to Farnham.1 point
-
can't comment on which to get but I can say that I was 'coping' with a cheap aluminium step ladder that had seen better days. I decided to bite the bullet and bought a couple of Youngman step ladders and they've been a revelation. well worth the money. oh, and I bought a hop-up. that's been extremely useful as well. 🙂1 point
-
1 point
-
1 point
-
Between 0m - 1m you can only have 1.0m2 of unprotected area - ie doors or windows. If this satisfies the ventilation requirements (1/20th of the floor area) - grand. It will satisfy EEW requirement which requires a 750mmx450mm (0.33m2) but you may come across resistance from your neighbour. The window you have shown is too big.1 point
-
As I mentioned in my previous post, you may need trunking from that out of your Loxone cabinet and it's a good idea to separate 24v and 230v. This might be harder to improve on with the MVHR directly above the Loxone panel. Do you have a Loxone design yet and have you decided on your lighting control strategy? These would both help you understand how many terminations you will have into this panel as well as what size/depth cabinet you need. In terms of the MVHR, does your design not include noise attenuators? If so, where will these go? In our installation, our MVHR has some pretty large attenuators installed vertically above the MVHR, which wouldn't fit where you have the MVHR in your 3D model. Unless you have a noise-attenuating manifold somewhere else?1 point
-
1 point
-
I did just issue a complaint to the ASA. I think playing dumb about the smart tariffs they advertise while claiming at the same time to be "The only energy firm we’ve awarded Which? Recommended Provider status to more than twice" ... is definitely not "legal, decent, honest or truthful".1 point
-
you could not have the top flasing but it wont look very good as there is no support to kick the tiles up so they wouldnt line up with the tiles either side. Definitely need side flashing though.1 point
-
It can be done, it's only about 6 mixers. However..... I'd probably go for a volumetric mix or 1m³ delivered. It won't cost much more and it'll be a far more consistent pour. Concrete is heavy enough work without shovelling 2.5t of ballet and cement into a mixer on top of barrowing it in and shovelling it out too. No need if you're tidy with a hand float after the pour. No Yes. Yes. I would put. Hardcore. A minimal amount really say 50mm just to level the existing ground. The subsoil will be plenty stable under an existing house. EPS insulation direct onto the ground.( If nothing else it's far easier to cart in than hardcore) Say 100mm. DPM, lap it well up the walls and tack it there. It can be cut back later. 100mm of concrete. You could probably reduce this to 75mm with some fibers in the mix to reduce digging and mixing.1 point
-
Thanks, Probably next time is not to over think things.. We did use a company that dry mix the concrete, rather than it arrive wet, also waited until all 3 concrete lorries arrived before pumping Understand having a continuous flow , help prevent blocking. Surprised how stiff mix was, somehow being pumped and had expected it a lot more fluid. So 4 guys plus pump guy, did the pour in 3 hrs.plus set up and wash out at the end..which took longer than the pour Was surprised pump lorry could be controlled remotely from so far away..guy had handset to stop , start pump as we moved around.1 point
-
For context, our house tends towards being relatively cool in winter given its PassivHaus levels of airtightness and insulation. A lot of this is larger areas of glazing, especially to the north. We certainly seem to use a bit more energy for heating than some with similar sized PassivHaus-type houses. We went away for Christmas and most of January a few years back. The house was empty for a month. I turned off the heating, hot water, and every appliance other than the fridge and freezer. When we got back, the house was around 14 °C. If you add back in incidental heat from people, pets, cooking, hot water generation and storage, showering, appliances, downstairs heating (if you need it to maintain 19 °C), and anything else, there's no way you'll maintain anything like even 12 °C upstairs without active cooling even in winter. Where did you get the 10-12 °C idea? As others have said, that's a worryingly low temperature range in terms of house (and hence occupant) health. More to the point though, 10 °C is bloody cold. My wife complains if it's less than about 18 °C, and even I don't like getting out of bed in the morning if it's much below that sort of temperature.1 point
-
Not correct. The bedroom is an inner room and will need an alternative means of escape - ie an emergency egress window.1 point
-
1 point
-
You still need a window for rapid ventilation. Swap it for an inward opening tilt and turn.1 point
-
1 point
-
Unless I am mistaken, it’s fine as it is. The bedroom door opens on to the hall. Even though not directly it’s still part of the hall and acceptable fire route.1 point
-
I have done some fiberglass work, but boat building. IMO that roof needs to come off. I wouldn't do fiberglass roofing in the UK. Don't know what you are doing, ruined. Too Hot, ruined. Rain, ruined. Your builder would, i'm sure, not put up with that standard of work on his own house. That roof, even if watertight now, will not last as it should. I would be looking for a full refund.1 point
-
Tell him you are getting a third party to give independent advice on the roof, if they say it’s acceptable you will pay, if not you will be looking to seek monies back for the roof. likely he will bugger off1 point
-
If you have no diy experience please look for a qualified roofer to save you going through this pain a second time NFRC would have a list… good luck1 point
-
I think these are the .py files. They will need a little modification for your sensors i.e. change the 28-xxxxxxxxxxxx to your DS18B20 number, and create directories to where you want to store data. 1 Wire #!/usr/bin/python3 #imports necessary libaries import os, time, datetime #load drivers os.system('modprobe w1-gpio') os.system('modprobe w1-therm') while True: #Sort out the time format dt = datetime.datetime.now() runday = dt.day dt.day == runday #sensor 1 tfile = open("/sys/bus/w1/devices/28-xxxxxxxxxxxx/w1_slave") text1 = tfile.read() tfile.close() temperature_data1 = text1.split()[-1] temperature1 = float(temperature_data1[2:]) temperature1 = temperature1 / 1000 #opens and reads the time ts = time.time() #sets time to UTC and dd/mm/yyyy hh:mm:ss format UTC = datetime.datetime.utcfromtimestamp(ts).strftime('%d/%m/%Y %H:%M:%S') logfile = '/home/pi/monitoring/data/1wire-%s-%s-%s.csv' % (dt.day, dt.month, dt.year) # logfile = '/var/www/html/data/1wire-%s-%s-%s.html' % (dt.day, dt.month, dt.year) #creates and opens or appends data to file tfile = open(logfile, "a") #writes to data file tfile.write("%s"%UTC + ",%s"%temperature1 + '\n') #closes data file tfile.close #sleeps for (n) seconds until next reading time.sleep(10) Switch #!/usr/bin/python import RPi.GPIO as GPIO GPIO.setmode(GPIO.BCM) import time, datetime GPIO.setup(7,GPIO.IN) input = GPIO.input(7) while True: if (GPIO.input(7)): ts = time.time() UTC = datetime.datetime.utcfromtimestamp(ts).strftime('%d/%m/%Y %H:%M:%S') tfile = open("/home/pi/monitoring/data/switch.csv","a") #writes to data file tfile.write("%s"%UTC + ",%s"%input + '\n') #closes data file tfile.close # print("Button Pressed") time.sleep(6)1 point
-
1 point
-
Yup. Defo only needs a single primary pump IMO, and defo better to keep 1x pump per manifold, when over 2 floors and with 2 different values (head and temp).1 point
-
Seriously over thinking this ..!! But ignoring the basics of fluid dynamics in that the fluid will flow through path of least resistance and you’ll have a hell of a job balancing this lot with no manifold pumps. I would fit a pair of Wilo Pico 25/1-6-130 on the manifolds and use self adjusting heads and then tune the flows to and from the LLH with the heat pump side pumps.1 point
-
+1, and will soften the hammer off the WC's and any 1/4 turn taps which 'slam' shut. At 8bar, you defo need a PRedV on the main as that will be causing all kinds of havoc 'behind the scenes'!! Set it at 4bar and the flow will still be stonking. A 3bar PRedV actually strangles the flow quite a bit, so make sure you can define the set pressure. Remember that you need to have water flowing through the PRedV to set it accurately, so leave a tap on somewhere just running a couple of l/p/m whilst you set it.1 point
-
not that good if you have very high pressure even though it says good to 250psi. Better to put a 4 litre potable expansion vessel in and it will do the whole system.1 point
-
living in a static on site over last winter, I can assure you 10 to 12 Deg is not, what I'm aiming for in the house. Granted we had much colder some weeks, but even now with summer giving it it's best shot in North Scotland, 10deg in the bedroom is too cold and damp.1 point
-
That's very cold. You'll be suffering from damp and very high humidity. 18deg is probably better IMO.1 point
-
IIRC in the PHPP the default temperature is 20C throughout the house. We actually ran our PH with a temperature of 23C. I think, unless it's a typo, that you will need active cooling for a lot of the year, in order to keep part of the house at 10-12C unless you live a long way north.1 point
-
It might be the immersion has failed, or take the cover off that box, there is a circuit breaker inside as well as the contactor. See if that has tripped?1 point
-
Maybe consider doing the same cheat, but instead of the timbers you can use resilient bars? That will tighten up the joists, just enough (you don't need to go mad), and offer a '2-birds 1 stone' upgrade and gain some additional acoustic control.1 point
-
0 points
-
0 points
-
It's a massive relief to realize that people with your level experience make that sort of mistake. I wish you many more. In the nicest possible way.0 points
-
0 points












.jpg.c21f3ac78c9b7efd90cbdcb312744dc5.thumb.jpg.7adcad4c0e384f5ecd7d56b0618df6e5.jpg)










